How to expand kitchen in small home with stairs and bulkhead door?
dosstx
3 years ago
last modified: 3 years ago
Related Stories
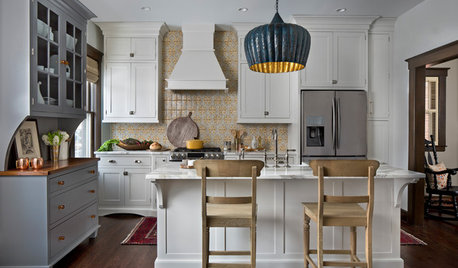
KITCHEN OF THE WEEKKitchen of the Week: New Kitchen Fits an Old Home
A designer does some clever room rearranging rather than adding on to this historic Detroit home
Full Story
KITCHEN DESIGNKitchen Design Fix: How to Fit an Island Into a Small Kitchen
Maximize your cooking prep area and storage even if your kitchen isn't huge with an island sized and styled to fit
Full Story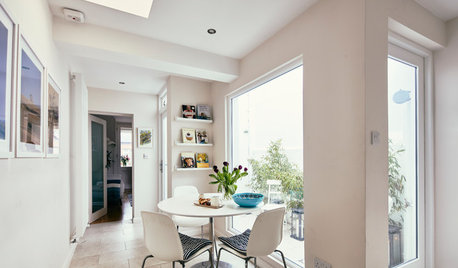
SMALL HOMESHouzz Tour: A Small Dublin Home Feels Bigger and Brighter Now
A brick row house gains an entrance hall and, through a kitchen cabinet door, a bathtub and a laundry closet
Full Story
BEFORE AND AFTERSKitchen of the Week: Bungalow Kitchen’s Historic Charm Preserved
A new design adds function and modern conveniences and fits right in with the home’s period style
Full Story
SMALL KITCHENS10 Things You Didn't Think Would Fit in a Small Kitchen
Don't assume you have to do without those windows, that island, a home office space, your prized collections or an eat-in nook
Full Story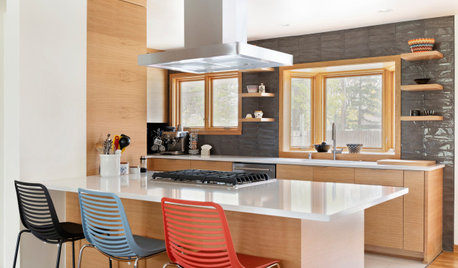
SMALL KITCHENS19 Design Tricks to Maximize a Small Kitchen
Expand your visual and physical space with these tips for increasing storage and openness
Full Story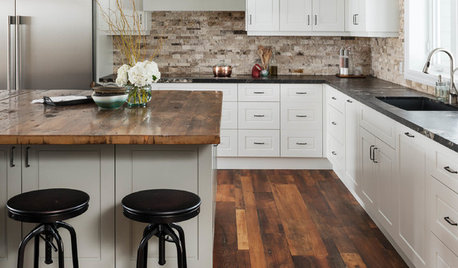
KITCHEN OF THE WEEKKitchen of the Week: A Balance of Modern and Country for a Family Home
A kitchen remodel expands to become a first-floor renovation — improving views, flow, storage and function
Full Story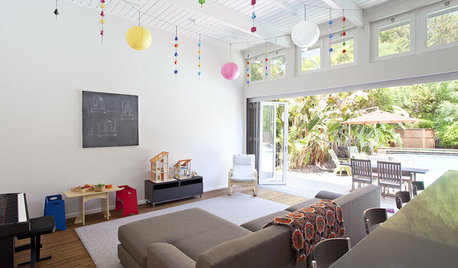
HOUZZ TOURSHouzz Tour: An Early Eichler Home Expands
A tight-fitting family home finds breathing room with a new wing, including a respectfully remodeled kitchen and an added family room
Full Story
KITCHEN DESIGNPopular Cabinet Door Styles for Kitchens of All Kinds
Let our mini guide help you choose the right kitchen door style
Full Story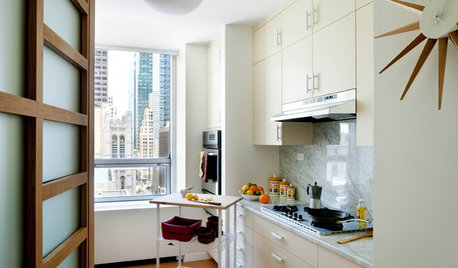
KITCHEN DESIGN17 Space-Saving Solutions for Small Kitchens
Clever storage and smart design details do wonders for tiny kitchens
Full StorySponsored
Your Custom Bath Designers & Remodelers in Columbus I 10X Best Houzz



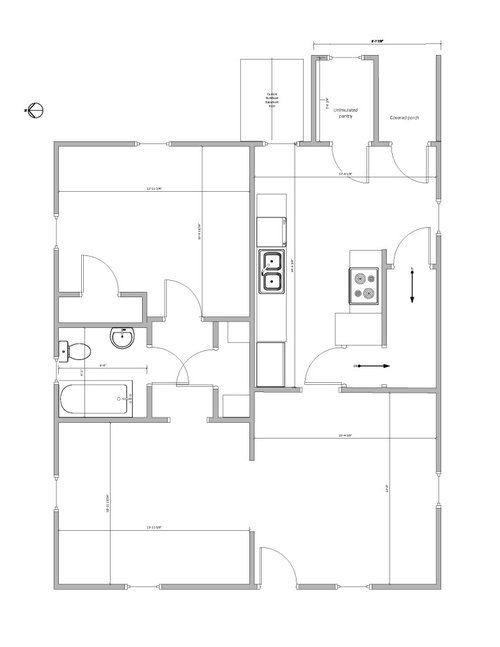





HALLETT & Co.
dosstxOriginal Author
Related Discussions
Joys of remodeling a small kitchen while living in the house
Q
Found a house I like, but not the kitchen. Cost to expand?
Q
Cost of expanding the back of the house?
Q
How to expand kitchen
Q
HALLETT & Co.