DOUBLE OVEN/COOKTOP DILEMMA
winstir
3 years ago
last modified: 3 years ago
Related Stories

KITCHEN APPLIANCESFind the Right Oven Arrangement for Your Kitchen
Have all the options for ovens, with or without cooktops and drawers, left you steamed? This guide will help you simmer down
Full Story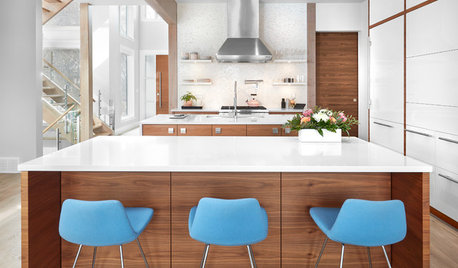
KITCHEN ISLANDSKitchen With Double Islands Pleases a Baker and a Smoothie Maker
With multiple refrigerators and ovens, this space easily accommodates a couple of cooks and their guests
Full Story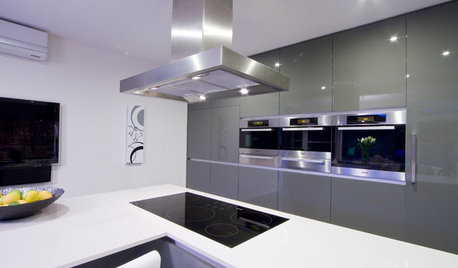
KITCHEN APPLIANCESFind the Right Cooktop for Your Kitchen
For a kitchen setup with sizzle, deciding between gas and electric is only the first hurdle. This guide can help
Full Story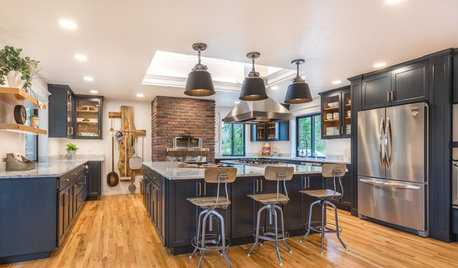
HOUZZ TVA Pizza Oven, a Secret Door and 2 Cooks
In the latest episode of Houzz TV, we revisit this popular Oregon kitchen designed for rolling and tossing dough
Full Story
HOUSEKEEPINGHow to Clean Your Range and Oven
Experts serve up advice on caring for these kitchen appliances, which work extra hard during the holidays
Full Story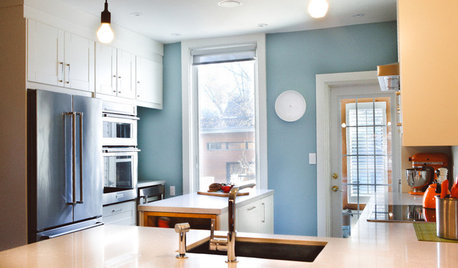
KITCHEN OF THE WEEKKitchen of the Week: Doubling the Storage in 170 Square Feet
A designer adds cabinet and counter space while staying within the same footprint
Full Story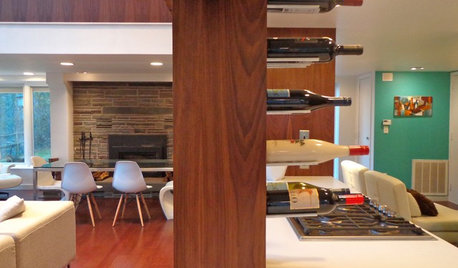
REMODELING GUIDESDouble Take: 'Floating' Wine Bottles Rack Up Style Points
Look closely to spy the secret of this wine rack, concocted by a clever homeowner needing a design workaround
Full Story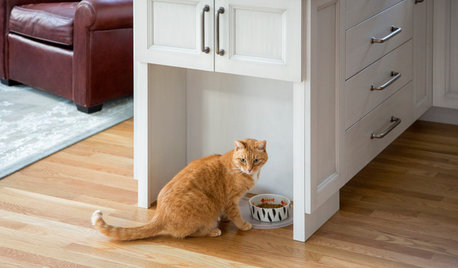
KITCHEN DESIGNRelocated Colonial Kitchen More Than Doubles in Size
Putting the kitchen in a central location allows for a big boost in square footage and helps better connect it with other living spaces
Full Story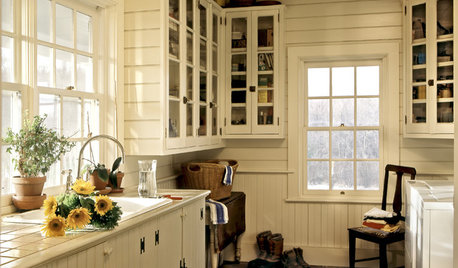
LAUNDRY ROOMSDouble-Duty Savvy: 10 Supersmart Laundry Room Combos
Throw some extra function in along with the fabric softener to spin your laundry room into mutitasking mode
Full Story
KITCHEN DESIGNA Cook’s 6 Tips for Buying Kitchen Appliances
An avid home chef answers tricky questions about choosing the right oven, stovetop, vent hood and more
Full Story



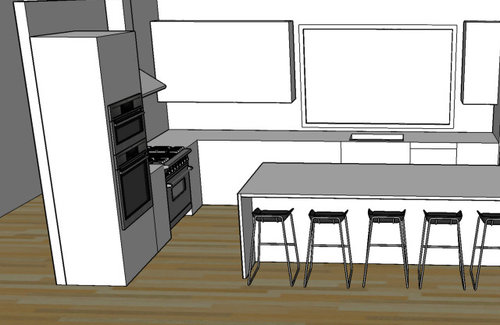


lucky998877
Buehl
Related Discussions
Double wall oven/cooktop or range and wall oven?
Q
Should I replace my new 30" cooktop with a double oven range?
Q
Best induction cooktop and Double oven
Q
AGA range vs cooktop & double ovens?
Q
Buehl
ashtonchic
winstirOriginal Author
winstirOriginal Author
winstirOriginal Author
winstirOriginal Author
ashtonchic
Karen Heffernan
lucky998877
WestCoast Hopeful
winstirOriginal Author
winstirOriginal Author
Buehl
acm
biondanonima (Zone 7a Hudson Valley)
Buehl
winstirOriginal Author
winstirOriginal Author
winstirOriginal Author
ashtonchic
biondanonima (Zone 7a Hudson Valley)
just_janni
Buehl
winstirOriginal Author
Buehl
winstirOriginal Author
biondanonima (Zone 7a Hudson Valley)
winstirOriginal Author
countrygirl2323
winstirOriginal Author
countrygirl2323
anj_p
Buehl
anj_p
ashtonchic
winstirOriginal Author