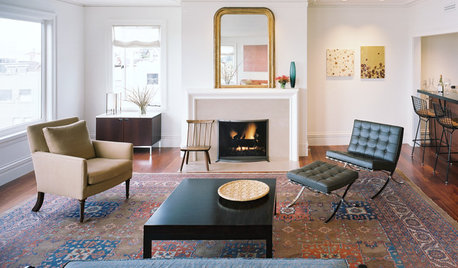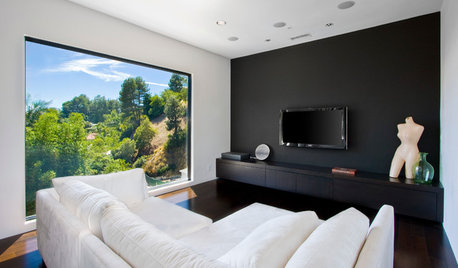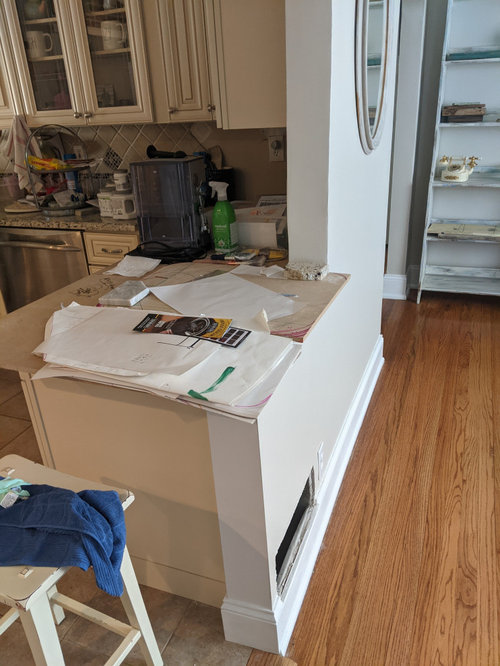Please help with design issue regarding granite
Mand or Mom
3 years ago
Related Stories

HOUZZ PRODUCT NEWSHow Designers Can Help Clients Work as a Team
Build a collaborative atmosphere and ease homeowners into decisions to head off potential conflicts between them
Full Story0

KITCHEN DESIGNKey Measurements to Help You Design Your Kitchen
Get the ideal kitchen setup by understanding spatial relationships, building dimensions and work zones
Full Story
UNIVERSAL DESIGNMy Houzz: Universal Design Helps an 8-Year-Old Feel at Home
An innovative sensory room, wide doors and hallways, and other thoughtful design moves make this Canadian home work for the whole family
Full Story
DECORATING GUIDESGot a Problem? 5 Design Trends That Could Help
These popular looks can help you hide your TV, find a fresh tile style and more
Full Story
MOST POPULAR7 Ways to Design Your Kitchen to Help You Lose Weight
In his new book, Slim by Design, eating-behavior expert Brian Wansink shows us how to get our kitchens working better
Full Story
KITCHEN DESIGNDesign Dilemma: My Kitchen Needs Help!
See how you can update a kitchen with new countertops, light fixtures, paint and hardware
Full Story
WORKING WITH PROS3 Reasons You Might Want a Designer's Help
See how a designer can turn your decorating and remodeling visions into reality, and how to collaborate best for a positive experience
Full Story
DECORATING GUIDES10 Bedroom Design Ideas to Please Him and Her
Blend colors and styles to create a harmonious sanctuary for two, using these examples and tips
Full Story
DECORATING GUIDESSlow Design: Today's 'Wabi-Sabi' Helps Us Savor the Moment
Learn about the design movement that's aiming to satisfy our real needs, leaving materialism in the past
Full Story
BATHROOM DESIGNKey Measurements to Help You Design a Powder Room
Clearances, codes and coordination are critical in small spaces such as a powder room. Here’s what you should know
Full Story








mama goose_gw zn6OH
Joseph Corlett, LLC
Related Discussions
Please can you help with bath vanity design issue?
Q
Please help me finally decide yay or nay regarding wood flooring
Q
Please help regarding a new build
Q
I need feedback & constructive criticism regarding my design, please!
Q
Mand or MomOriginal Author
Joseph Corlett, LLC
Joseph Corlett, LLC
Mand or MomOriginal Author