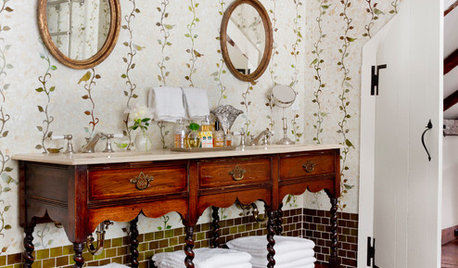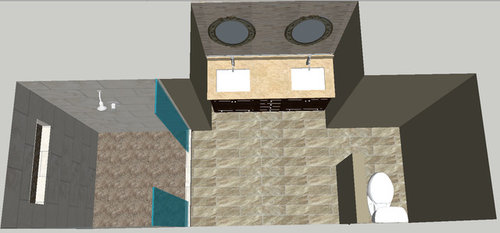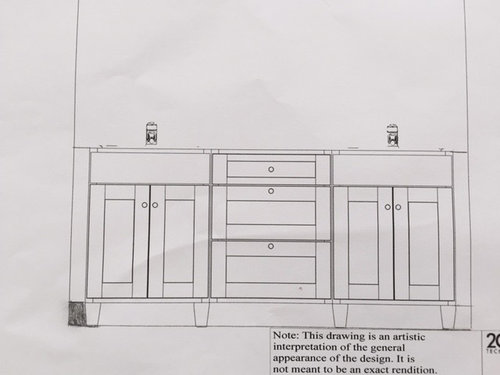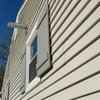Please can you help with bath vanity design issue?
happyallison
9 years ago
Featured Answer
Sort by:Oldest
Comments (7)
happyallison
9 years agoRelated Discussions
Help with bath design please
Comments (2)I like dark floors in a bathroom, they create a great visual anchor to build upon. I have brazilian cherry (real wood) in my master bath, with teak countertops, teak tub deck, teak window sill, etc. The horizontal surfaces are teak. So I like dark materials and "real" wood. Teak would be fine on your floor, but be careful with the color it can cast. In its natural tones, teak can be light reddish-brown to dark brown, or places in between. It can be stained if you choose. So the floor, yes, teak, or a wood-look tile, all that can work. If you go tile, have the grout slightly darker to darker than the tile itself. Just an opinion. Have your eyes open when considering a dark vanity on a dark floor. Depending on the "rest of the room", the dark-on-dark can sometimes create a bit of a black hole effect. It can indeed look wonderful...or it can look heavy. It can depend on not just the amount of dark versus white, but how it presents itself to you when you walk into the room. Right in front? Off to the side? Pure white fixtures and pure white tile with a dark vanity and dark floors can sometimes be a bit stark. Compare that with a slightly off-white, or a slightly cream- or ivory-colored tile and fixtures. Just a tad away from "white" white. Again, just an opinion. Regarding the "blue insert" on a white ceramic tiled floor. The "insert" can be subtle or it can be prominent. Blue can look great or it can look horrible. But it is a color. And when you introduce a color like blue tile into your tiled floor, which is essentially a permanent material in a bathroom, you've sort of defined the color direction that you are going in that room. If blue is your color, then there you go. But if your floor (tile or wood) is by itself a dark neutral color, then you can change the color scheme of your bath as your mood changes with colored floor mats, towels, and with a little more effort, changing the window shades or the color of the wall paint. Feel like blue? Blue towels, etc. It can sometimes help to go on a photo site like Houzz and do various searches. You'll eventually discover a trend within the photos that you like, it's an easy way to help you nail down your style. What you like. What you don't like. Good luck!...See MorePlease help with master bath design
Comments (3)Look for Cambrian Black and see if you like it better. It has a little more character to it than AB. I have marble in my kitchen, but like you, I'm not sure if I want it in the bathroom. My cultured marble has stained enough to turn me off, but the real thing isn't stained. Etching is an uncertainty in the bathroom for me. With your tub and tile, I do like the idea of keeping the choices black and white -- but I have always loved that vintage B/W bath look. IF you don't find a granite or marble you love, don't miss some of the new marble look alikes that have been coming out recently. I saw Silestone's and others on this forum have been talking about Ceasarstone and maybe another one. They have come a long way and are probably worth considering. I know I am. I like the idea of different mirrors and I've seen his and hers that are different on different walls, but generally not on the same wall. I am a right/left brain person so I do things both ways, but I generally try to make them make sense to other people. Now, in your bathroom, most folks will never see it, so who cares if it makes others cock their heads. Easy enough to change out a mirror or two when it's time to move. Meanwhile, you are doing this for you. The ones you have picked are well balanced, so good job there....See MoreNeed help designing around buffet turned vanity in master bath
Comments (6)Looks a bit shallow for a sink maybe make sure about that first. Please no edison bulbs in a bathroom. Maybe work on the bedroom too you need much different larger lamps for sure take the tiny pictures down and put on the dresser , hang the 2 black pieces together somewhere else add a mirror behind each lamp then show the rest of the bedroom and your bathroom space....See MorePlease help designing around granite for master bath
Comments (5)Thanks Lindsay! I hear you! I definitely don’t want too much going on. With lots of ideas, that’s why Houzz is so helpful. I really do prefer stained cabinetry. Painted has chipped for us plus I love the warmth. So, maybe I’ll use the grey granite for our other fireplace and buy a lighter granite or quartzite for my bath! We’ve got time (several other projects ongoing at the moment) but planning anyway. I am drawing up a floor plan and ideas and will post eventually. Would love your other ideas. Thx!...See Moreedwina 1330
9 years agoUser
9 years agohappyallison
9 years agosjhockeyfan325
9 years agohappyallison
9 years agolast modified: 9 years ago
Related Stories

BATHROOM WORKBOOKStandard Fixture Dimensions and Measurements for a Primary Bath
Create a luxe bathroom that functions well with these key measurements and layout tips
Full Story
BATHROOM DESIGNKey Measurements to Help You Design a Powder Room
Clearances, codes and coordination are critical in small spaces such as a powder room. Here’s what you should know
Full Story
WORKING WITH PROS3 Reasons You Might Want a Designer's Help
See how a designer can turn your decorating and remodeling visions into reality, and how to collaborate best for a positive experience
Full Story
You Said It: Hot-Button Issues Fired Up the Comments This Week
Dust, window coverings, contemporary designs and more are inspiring lively conversations on Houzz
Full Story
MOST POPULARYou Can Turn That Into a Bathroom Vanity?
Find inspiration in 13 unconventional bathroom vanities that are as functional as the real deal
Full Story
REMODELING GUIDESKey Measurements for a Dream Bedroom
Learn the dimensions that will help your bed, nightstands and other furnishings fit neatly and comfortably in the space
Full Story
STUDIOS AND WORKSHOPSYour Space Can Help You Get Down to Work. Here's How
Feed your creativity and reduce distractions with the right work surfaces, the right chair, and a good balance of sights and sounds
Full Story
MOST POPULAR9 Real Ways You Can Help After a House Fire
Suggestions from someone who lost her home to fire — and experienced the staggering generosity of community
Full Story
BATHROOM DESIGNUpload of the Day: A Mini Fridge in the Master Bathroom? Yes, Please!
Talk about convenience. Better yet, get it yourself after being inspired by this Texas bath
Full Story






User