Need help designing around buffet turned vanity in master bath
Steph Mar
5 years ago
Featured Answer
Sort by:Oldest
Comments (6)
Skippack Tile & Stone
5 years agoPatricia Colwell Consulting
5 years agoRelated Discussions
Help with tight master bath: 18 inch or 22 inch depth vanity??
Comments (47)We're so glad that everything worked out for you @verver, and appreciate you for considering Strasser for your bathroom design. If you ever have any questions or concerns about the vanity please feel free to contact us. The bathroom looks absolutely amazing!...See MoreNeed help! Designing a super tiny master bath
Comments (12)Maybe I can help. Our house was built in 1962 and, interestingly enough, we are just finishing a master bath with exactly the same dimensions as yours and pretty much the same layout. All that remains to be done is for the shower door to be hung; that's another story. As I said, our bath is 7 feet long and a smidge under 7 1/2 feet wide. We also have a window over the toilet, but our wall with the vanity is on an interior wall, so no window there. The layout for our bathroom is exactly what you have in your plans, with a couple of minor differences. Our shower is 48" long, but only about 32" wide. We put a half wall between the shower and the toilet with a clear shower enclosure on the front of the shower and above the half wall. That provides a little privacy for the toilet area and prevents it being seen from the bedroom while maintaining the open feeling of the clear shower enclosure. We put crown molding all around the bathroom since the shower enclosure doesn't go all the way to the ceiling and so we weren't concerned about the humidity and the wood. The shower enclosure is tiled to the bottom of the crown molding and there is a bullnose decorative tile with a black pencil accent tile right below it that runs through the shower and extends all the way around the bathroom at wainscot height. We used a white subway tile for the shower enclosure and below the bullnose tile around the remainder of the bathroom. The subway tile and decorative tile form the backsplash above the vanity. Our plumbing for the shower is also in the wall between the bathroom and the bedroom. We used a black and white porcelain basketweave tile for the floor, both in the shower and in the remainder of the bathroom. The black accent tile on the walls and the black "dot" in the floor relate well to each other. Since we don't have the issue of the window over the vanity, we put two sinks in ours and there is plenty of room for them. The countertop doesn't feel crowded at all. As far as the grout goes, we used white epoxy grout (I don't know the brand) on the walls, and a dark gray on the floor. I've been using the bathroom, other than the shower, for a couple of months now, and the floor is pristine. While white grout was also recommended for the floor, I was too skeptical for that. The dark gray actually adds some definition to the tile pattern and there is no worry about the grout discoloring. Our vanity is 21" deep which is one reason our shower is narrower. We used standard cabinetry and the cost was relatively reasonable. It was amazing how much this small room cost! Our bathroom door does swing into the bathroom and into the shower. The only place we could find for towel bars was on the back of the door so we had to be really careful that the height of the towel bars kept them from colliding with the handle to the shower door. We also put a stop on the door so that it doesn't swing into the shower. It isn't ideal but the only way it would work for us. I don't yet have pictures; I'll try to post some in the next couple of days. Before the renovation, we had a bathtub and a small linen closet on the wall which now contains the vanity and the vanity was where the shower now is. We, thankfully, didn't need to move the toilet. I hope this has been helpful. While the bathroom is cozy, my husband and I don't generally use it at the same time. But if we did, there really is room for both of us with the double vanity. Good luck!...See MoreMaster Bath design help needed
Comments (12)This is exactly what I was going to suggest. This layout eliminates the pinch point created by the toilet, and it gives you ample space for grab bars around the toilet. It also allows you enough space for a small chest or shallow cabinet, which could store toilet paper for now. You mentioned a moveable cabinet of some sort for the toilet area ... both of my grandparents had some, um, toileting issues in their later years and needed supplies near the toilet. Moveable is not a bad idea, but I suspect you'd be happy to have some sort of storage in that area. I definitely like the shower's entrance across from the sink. It seems that you have more space for the entrance and a nice deep shower. One hang-up: You have a window IN the shower now? Could you flip-flop the shower and the toilet areas? I don't think it'd make a hill of beans difference in the function of the room, but it would place the window above the toilet and give you a solid wall for your shower. I don't see a place for towel bars, but you could have hooks on the edge of the shower entrance. With that long vanity, you could have a linen tower at one (or both) ends, providing plenty of storage. I would do away with the pocket door to enter the bathroom. Pocket doors aren't the easiest things to open, and if you ever have arthritic fingers, they'll be really tough. I like the pocket door on the closet (because that door'll probably stay open most of the time), but I'd place an exhaust fan INSIDE the shower and just OUTSIDE the shower door....See MoreDesign help - bathroom/master bath
Comments (75)I could see the advantages of the closet and the bathroom being at the one side with the remainder area for bedroom. However, that design doesn't have the same charm as closets either side of a window seat. At this point, I would work to make the addition fit the style of the existing space. For example, vintage homes pre WWII often had charming built in cupboards and wardrobes but those weren't as common in the post war cape cods and mid century ranches. Houses built in the last 40 years are likely to have walk in closets where those are rare in vintage houses. I like to see additions which match closely to the existing house and, in the best circumstances, can't be distinguished from the original portion at first glance. So, my final choice of floor plan would be greatly influenced by the age and style of the house. I don't care for putting the toilet at the end of a 5 foot tunnel; 30 to 36 inches would be quite enough. I also would not like a shower tunnel, especially one without a door. I like an enclosed shower area that I can get quite warm and not feel any drafts. In an addition of that size, I would expect a shower larger than 3 x 4 feet. At a minimum, I would be looking for 42 x 54 or 48 x 48. If the master suite has a king sized bed, I expect a king sized shower too!...See MoreSteph Mar
5 years agoSteph Mar
5 years agoBeverlyFLADeziner
5 years ago
Related Stories
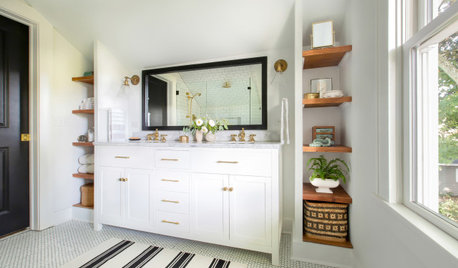
BATHROOM MAKEOVERSBathroom of the Week: Designer’s Attic Master Bath
A Georgia designer matches the classic style of her 1930s bungalow with a few subtly modern updates
Full Story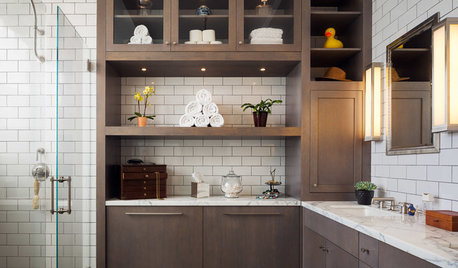
BATHROOM DESIGN10 Ways to Design Your Master Bath for Maximum Storage
Get ideas for building storage into your bathroom with cabinets, shelves, drawers, benches and more
Full Story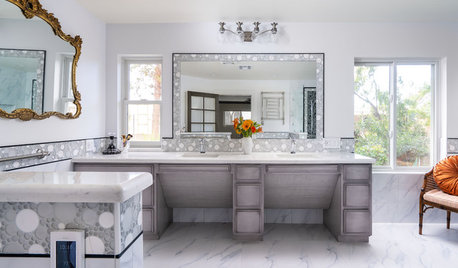
BATHROOM OF THE WEEKElegant High-Tech Master Bath Designed for a Wheelchair User
Wide-open spaces, durable porcelain tile and integrated gadgetry help a disabled woman feel independent again
Full Story
BEFORE AND AFTERSA Makeover Turns Wasted Space Into a Dream Master Bath
This master suite's layout was a head scratcher until an architect redid the plan with a bathtub, hallway and closet
Full Story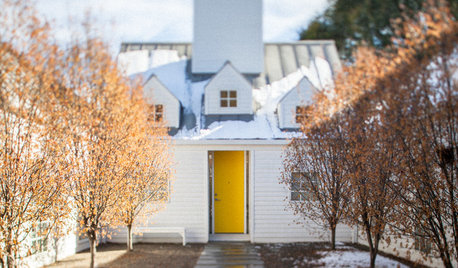
HOUZZ TOURSMy Houzz: A Master’s Design Goes Green and Universal
Adapting $500 house plans in Pittsburgh leads to planned Platinum LEED certification and better accessibility for one of the owners
Full Story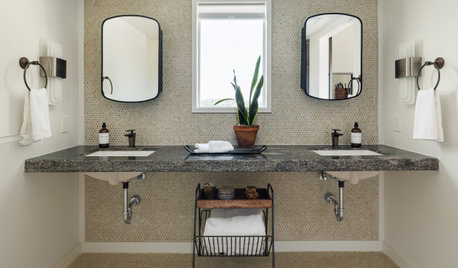
BATHROOM DESIGNBathroom of the Week: Master Bath Remade for Aging in Place
A designer helps a couple nearing retirement age turn a house into their forever home
Full Story
BATHROOM MAKEOVERSA Master Bath With a Checkered Past Is Now Bathed in Elegance
The overhaul of a Chicago-area bathroom ditches the room’s 1980s look to reclaim its Victorian roots
Full Story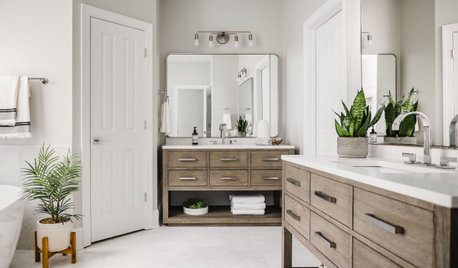
BEFORE AND AFTERSBathroom of the Week: Save-and-Splurge Strategy for a Master Bath
A designer on Houzz helps a North Carolina couple create a bright and modern retreat with budget-minded design choices
Full Story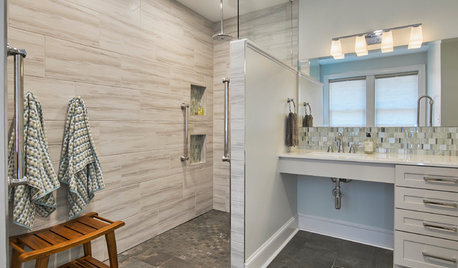
BATHROOM DESIGNBathroom of the Week: A Serene Master Bath for Aging in Place
A designer helps a St. Louis couple stay in their longtime home with a remodel that creates an accessible master suite
Full Story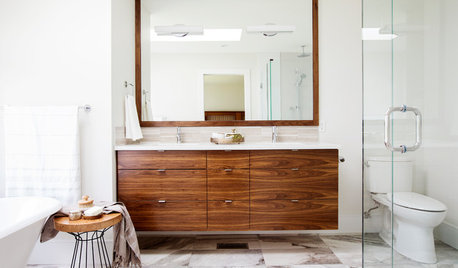
BATHROOM MAKEOVERSRoom of the Day: Walnut Vanity Warms Up a Master Bathroom
Marblelike tile, a floating vanity and a soaking tub elevate the simple design of this white bath
Full Story


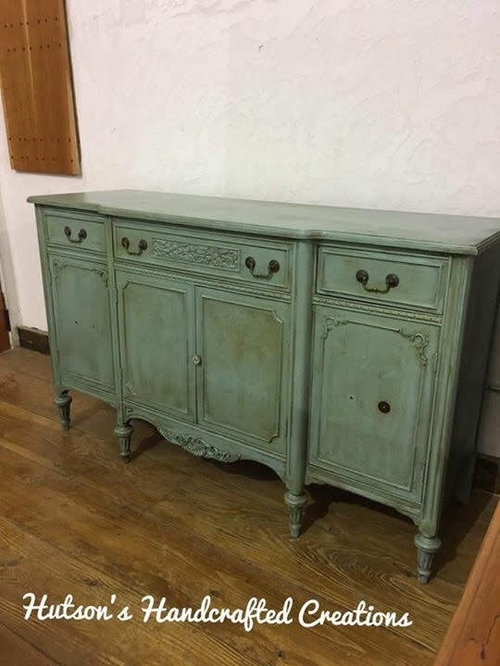
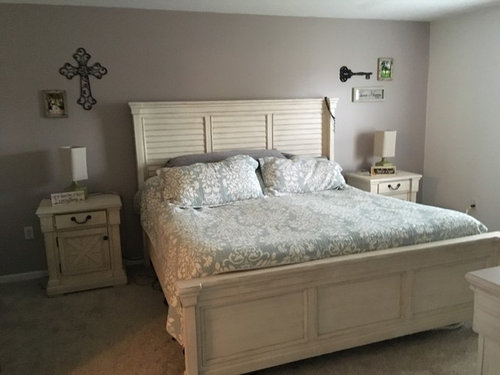

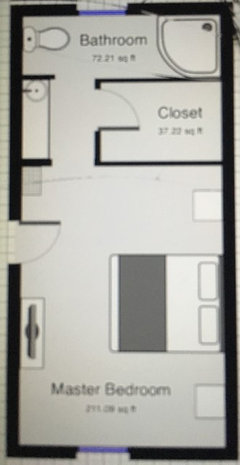
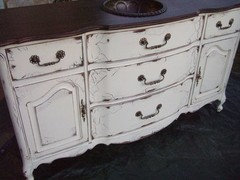
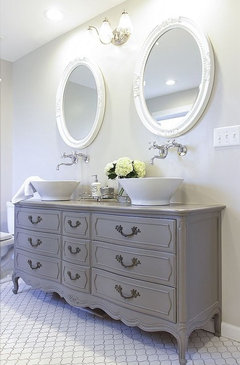
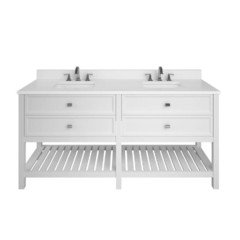
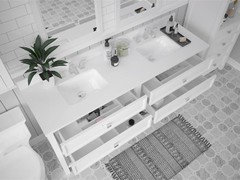


groveraxle