Design help - bathroom/master bath
peony421
3 years ago
Featured Answer
Sort by:Oldest
Comments (75)
Kat
3 years agopeony421
3 years agoRelated Discussions
Having trouble with master bathroom design! Please help.
Comments (0)First off I really want to thank all of you. I use this website constantly for information on any home improvements, etc. You guys are the best. Here is my dilema: Pretty much gutted my bath and cut off all plumbing. If you look at the picutre I posted you will see a partition wall that is 5" thick x 34" wide and goes to the ceiling. In that partiton is the plumbing vent that goes through the roof. I was told by a contractor that it would be hard to move and expensive. (also next to this wall is a 17" x 40" window that is causing me fits). It is because of this wall that I'm having some difficulty designing my new bath. I want a whirlpool bath (or a 5' freestanding soaker), a shower at least 48" (been living with a 30" x 30" shower for 20 years. My design is for a 32" x 60"). I also bought a new 72" double vanity (hindsight big mistake). I couldn't pass it up because it was on sale for $399.00 and was regulary $1590.00. It has messed up my design and also my color pallet. It has a granite top that is gray/silver/black/white speckles (I'm sure you all know what I mean... very common). If you look at my design (below link) you will see that I have to attach the 32" x 60" drop-in tub to the shower and I will need to buy a custom shower enclosure (half glass on bathtub and a door to the right of tub). I will also have to put up another wall to add the shower fixtures. The other shower wall is an outside wall and in Pennsylvania we get fridged winters. The long wall is facing the shower door and I don't care to get water all over my new bathroom. I have posted a link with the only way I can even think of designing this space because of standard tub sizes and shower sizes. I have a very limited budget. :( If anyone can give me some design ideas I would so appreciate it. It feels like I'm cutting off my room with the shower and not utilizing the space properly. I would consider angle showers or any other type shower design. I just don't want a teeny tini shower. I would love to have a bench also but I think my shower is too small this way. Thanks in advance for any help you can give me. Here is a link that might be useful: This post was edited by trulylisa on Sun, Feb 24, 13 at 16:58...See MoreNeed help with Master Bathroom design
Comments (16)You have a great space with which to work!! I think the layout is really nice, but there are a couple things that would concern me if it was my bathroom. 1. With a space this size, there is no reason to have the door block the linen closet. I also woulnd't want the toilet so visible or to have the entry to it compete with the main bath entry. 2. There seems to be a lack of vanity space. And, it's nice to for a women to have a place to sit ;>D 3. There is room for a walk-in shower, if you want it. That would be my preference. I played around some with the assumption that your tub cannot move. Can it? It would be nice to have that as a focal point when you enter. You really want to keep in mind the view from every angle, including from your bed. Where will your bed be? I have a few more ideas, but I guess I really need to know what has to stay where. I'm not sure which entry door you are talking about when you say "the challenge is leaving the entry door where it is". Are you talking about the bedroom door or the bathroom door? Ignore the "deck." It's faster to use that feature than to drag cabinets into the plan. Sorry, too, about the colors. The kids like to help, LOL! This is the idea I was thinking of when I added that arch. Do you have a style preference? For design ideas, I like to google "custom homes" or "custom builders". In fact, here is one link to get you started. Here is a link that might be useful: master baths...See MoreMaster bathroom help-crosspost from bathroom forum
Comments (19)olychick, thank you for taking a look. :) I'm relieved to hear you think a white shower pan is best. I am heading out now to find porcelain marble look tiles for the shower walls to pick up the gray as you suggested. I want a shiny finish to the walls. Tell me if you think that's a misstep. I am avoiding marble as I have a marble topped vanity now that is pock marked with etchings. As far as seeing myself in the vanity, yes, I think I will be able to do so. I was planning on a black framed mirror spanning the vanity. My current vanity is 32 1/4" high (as will be the new vanity) and when seated on my vanity stool my reflection is seen up to my chest. The only issue currently is that my knees are pressed against drawers. I failed to mention that I was thinking of using absolute black granite for the vanity top for two reasons: one being cost and the other being to avoid etching. Will doing so deviate too much from my inspiration? Lastly, I had the idea of applying pieces of beveled mirror framed by black molding floor to ceiling along the back wall and continuing behind the toilet (similar to this only floor to ceiling with the exception of base molding & crown): [Traditional Bathroom[(https://www.houzz.com/photos/traditional-bathroom-ideas-phbr1-bp~t_712~s_2107) by Northbrook Architects & Building Designers Michael A. Menn Thoughts? Suggestions? Thank you for reading this far. :)...See MoreKitchen and Master Bathroom Swap - Design Help
Comments (16)The floor plan that is shown on grid paper is roughly to scale. 1 square is 1sqft (sunroom is 20 x 9, living room is 22 x 16, etc.) I can put sqft on the drawing when I get to my computer later if needed). As far as budget goes, definitely less than $100k (ideally closer to $50k). Labor is not very expensive where we live and I have discounted material options. That is why I initially thought switching kitchen and bathroom would be most economical since it’s off grade and would mainly just be removing interior walls that aren’t load bearing....See Moresprink1es
3 years agopeony421
3 years agolast modified: 3 years agopeony421
3 years agoKat
3 years agopeony421
3 years agoDenita
3 years agosuzanne_m
3 years agolast modified: 3 years agopeony421
3 years agoElaine Kroeger
3 years agosuzanne_m
3 years agosuzanne_m
3 years agopeony421
3 years agoSharon Brindley Designs
3 years agosuzanne_m
3 years agopeony421
3 years agoKat
3 years agolast modified: 3 years agoSusan Davis
3 years agojlhug
3 years agopeony421
3 years agosuzanne_m
3 years agolast modified: 3 years agoDenita
3 years agolast modified: 3 years agosuzanne_m
3 years agolast modified: 3 years agopeony421
3 years agosuzanne_m
3 years agolast modified: 3 years agoKat
3 years agosuzanne_m
3 years agolast modified: 3 years agosuzanne_m
3 years agolast modified: 3 years agoKarenseb
3 years agopeony421
3 years agopeony421
3 years agosuzanne_m
3 years agolast modified: 3 years agosuzanne_m
3 years agolast modified: 3 years agoKarenseb
3 years agopeony421
3 years agosuzanne_m
3 years agolast modified: 3 years agosuzanne_m
3 years agopeony421
3 years agopeony421
3 years agosuzanne_m
3 years agolast modified: 3 years agopeony421
3 years agoMark Bischak, Architect
3 years agopeony421
3 years agosuzanne_m
3 years agolast modified: 3 years ago
Related Stories
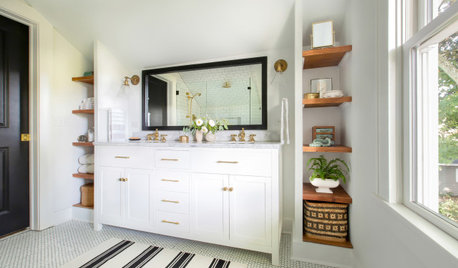
BATHROOM MAKEOVERSBathroom of the Week: Designer’s Attic Master Bath
A Georgia designer matches the classic style of her 1930s bungalow with a few subtly modern updates
Full Story
BEFORE AND AFTERSFresh Makeover for a Designer’s Own Kitchen and Master Bath
Donna McMahon creates inviting spaces with contemporary style and smart storage
Full Story
HOUZZ TV LIVEFresh Makeover for a Designer’s Own Kitchen and Master Bath
Donna McMahon creates inviting spaces with contemporary style and smart storage
Full Story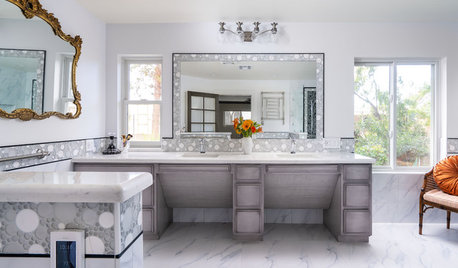
BATHROOM OF THE WEEKElegant High-Tech Master Bath Designed for a Wheelchair User
Wide-open spaces, durable porcelain tile and integrated gadgetry help a disabled woman feel independent again
Full Story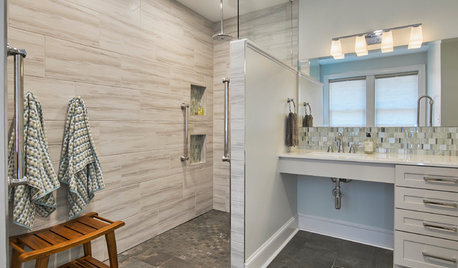
BATHROOM DESIGNBathroom of the Week: A Serene Master Bath for Aging in Place
A designer helps a St. Louis couple stay in their longtime home with a remodel that creates an accessible master suite
Full Story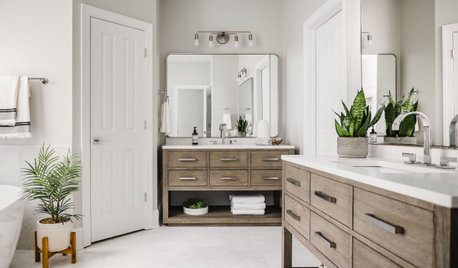
BEFORE AND AFTERSBathroom of the Week: Save-and-Splurge Strategy for a Master Bath
A designer on Houzz helps a North Carolina couple create a bright and modern retreat with budget-minded design choices
Full Story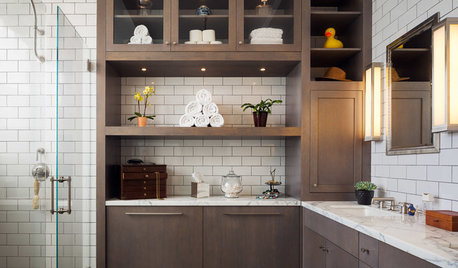
BATHROOM DESIGN10 Ways to Design Your Master Bath for Maximum Storage
Get ideas for building storage into your bathroom with cabinets, shelves, drawers, benches and more
Full Story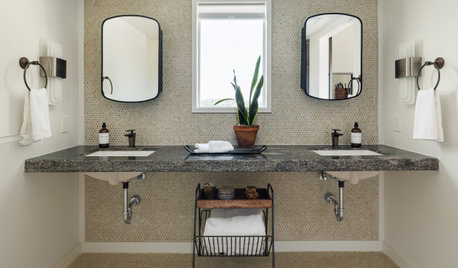
BATHROOM DESIGNBathroom of the Week: Master Bath Remade for Aging in Place
A designer helps a couple nearing retirement age turn a house into their forever home
Full Story
BATHROOM DESIGNRoom of the Day: A Closet Helps a Master Bathroom Grow
Dividing a master bath between two rooms conquers morning congestion and lack of storage in a century-old Minneapolis home
Full Story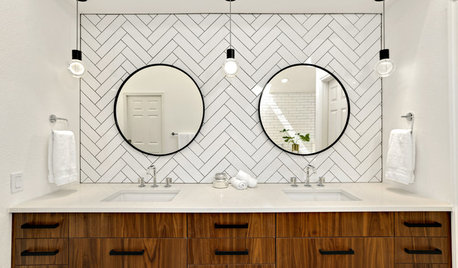
BATHROOM MAKEOVERSBathroom of the Week: A Master Bath in Black, White and Walnut
A Seattle couple finds a designer on Houzz to transform a heavily brown space into a light, bright and stylish dream
Full Story






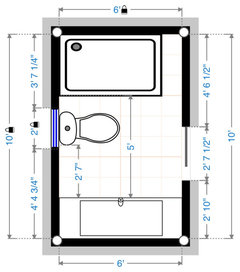


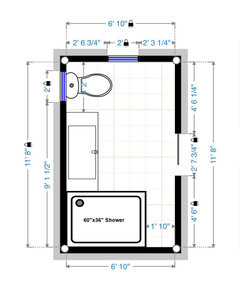
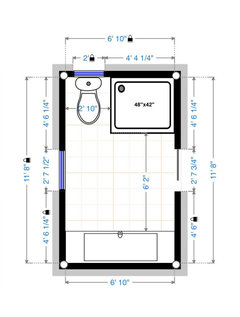
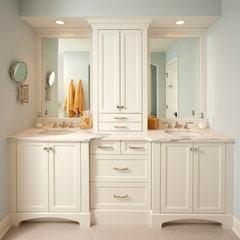

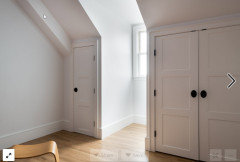

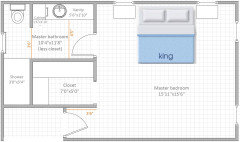

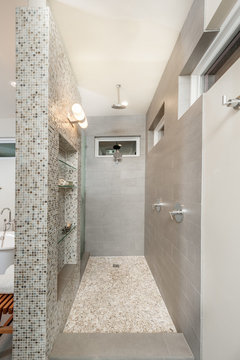
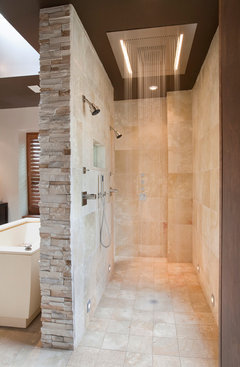

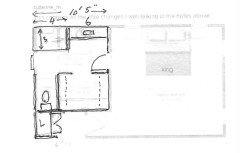
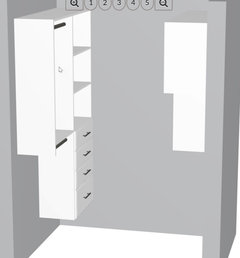
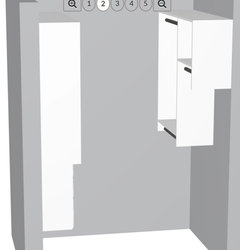


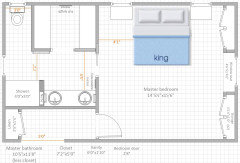

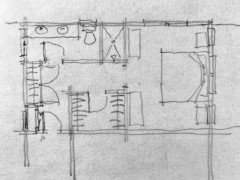
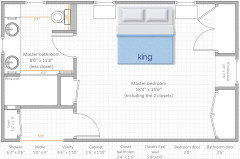




Lyndee Lee