Kitchen and Master Bathroom Swap - Design Help
alessa4
5 years ago
Featured Answer
Sort by:Oldest
Comments (16)
sheloveslayouts
5 years agoalessa4
5 years agoRelated Discussions
help designing a master bathroom 13'x5'
Comments (39)So you have two issues: the shut-off valves need to be accessible in case you have to shut of water to the bathroom to do repairs, have a leak, etc. That's what's in the access panel in the corner of the room that we're trying to find another place for... The shower valves are behind the handles ("trim"), behind the tile, inside the shower wall. Since you're considering doing away with the access you currently have and creating a finished, tiled wall on that wall, you want to be sure that all the plumbing in there is in top notch shape and won't need replacing soon. In a situation where there's just drywall on the other side of the tiled wall, it's not a big deal to cut out the drywall, replace the valves, replace the drywall, finish and repaint. Doing the same thing on a tiled wall is a lot harder and more expensive. You just need to think about how you'd handle that scenario in the future (for your new shower plumbing) and if I were you, and you have the budget, I'd go ahead and replace the valves in the old shower, from the back of the wall while you're reno-ing the new bathroom. (Although I have only done this from the front/tiled side, I am pretty sure it can be done from the back side without damaging the tile) Then you won't need to remove the old bath's tile at all. Your old bathroom probably has the sort of showerhead/handle/faucet/valve that comes all together as a kit... but in your new shower you're likely to be buying seperate valves & trim. It's kinda confusing, depending on what you're adding (just a showerhead and one control? Or, also a handshower or body jets?) Keep in mind when you start shopping for these parts that if you do it a la carte from Kohler, Grohe, etc, you need to get a valve and trim (that's the guts and the shiny handle) for each component. I was dismayed at first because I found the picture of the handle I wanted on an online plumbing store and thought to myself, well, that's not too expensive!... it was like $100... and then realized that was the TRIM ONLY and I still needed the valve which was another $200!...See MoreMaster Bathroom design dilemma (Urgent Help Needed)
Comments (9)I'm sorry, but there are so many things wrong with this plan beyond the layout of the master bathroom. For example, the living room is virtually impossible to furnish due to the diagonal circulation path. Given the limited size of your bathroom, would you consider omitting the trendy free-standing tub and replacing it with a shower? And replacing the free-standing tub in the small second bathroom with a built-in tub/shower?...See MoreLooking for design help with Master Bathroom and bedroom
Comments (0)I live in Cleveland Ohio and am looking to remodel and update my 35 year old bathroom and bedroom. Looking for designer who won’t break the bank. Thank you....See MoreDouble vanity mirror design help needed for master bathroom.
Comments (5)Agree with Design Girl. Seems like a waste to cover up your wall tile with a "slab" of mirror. Arteriors has some more interesting mirrors. Not cheap, but I've gotten better prices locally. https://www.arteriorshome.com/shop/wall/mirrors Lots of mirrors at Uttermost too. https://www.uttermost.com/Mirrors-View-All/...See Moresheloveslayouts
5 years agoalessa4
5 years agosheloveslayouts
5 years agoalessa4
5 years agoBri Bosh
5 years agoUser
5 years agolast modified: 5 years agoalessa4
5 years agorantontoo
5 years agosheloveslayouts
5 years agoalessa4
5 years agoalessa4
5 years agosheloveslayouts
5 years agolast modified: 5 years agoalessa4
5 years ago
Related Stories

BEFORE AND AFTERSFresh Makeover for a Designer’s Own Kitchen and Master Bath
Donna McMahon creates inviting spaces with contemporary style and smart storage
Full Story
HOUZZ TV LIVEFresh Makeover for a Designer’s Own Kitchen and Master Bath
Donna McMahon creates inviting spaces with contemporary style and smart storage
Full Story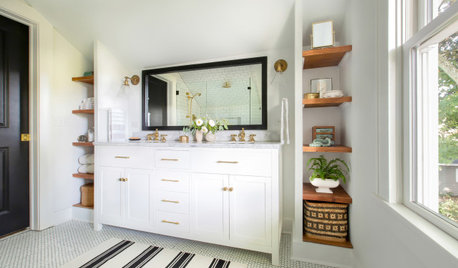
BATHROOM MAKEOVERSBathroom of the Week: Designer’s Attic Master Bath
A Georgia designer matches the classic style of her 1930s bungalow with a few subtly modern updates
Full Story
KITCHEN DESIGNKitchen of the Week: A Designer’s Dream Kitchen Becomes Reality
See what 10 years of professional design planning creates. Hint: smart storage, lots of light and beautiful materials
Full Story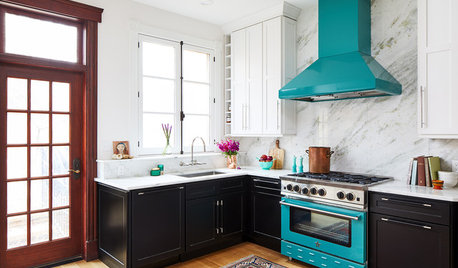
KITCHEN DESIGNDesigner Shares Her Top 10 Kitchen and Bathroom Trends
At San Francisco Design Week, designer Sabrina Alfin spoke about the looks she’s seeing and her clients are asking for
Full Story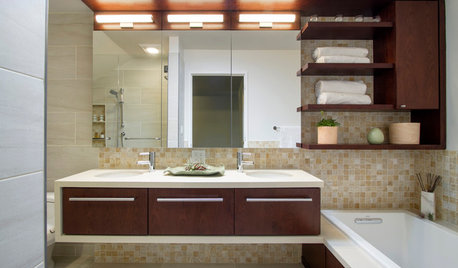
ROOM OF THE DAYRoom of the Day: Origami Inspires a Master Bathroom Design
A once-frigid bathroom is now a calm and welcoming oasis
Full Story
BATHROOM DESIGNRoom of the Day: A Closet Helps a Master Bathroom Grow
Dividing a master bath between two rooms conquers morning congestion and lack of storage in a century-old Minneapolis home
Full Story
BATHROOM DESIGNA Designer Shares Her Master-Bathroom Wish List
She's planning her own renovation and daydreaming about what to include. What amenities are must-haves in your remodel or new build?
Full Story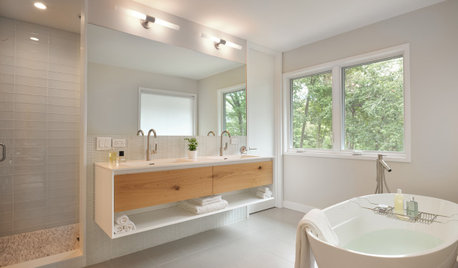
BATHROOM WORKBOOK7 Design Details to Consider When Planning Your Master Bathroom
An architect shares his ideas for making an en suite bathroom feel luxurious and comfortable
Full Story
KITCHEN DESIGNKey Measurements to Help You Design Your Kitchen
Get the ideal kitchen setup by understanding spatial relationships, building dimensions and work zones
Full Story


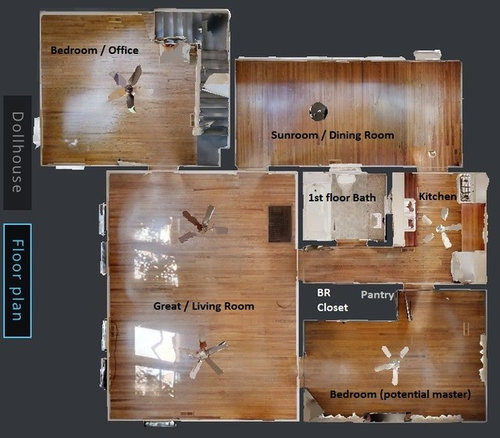
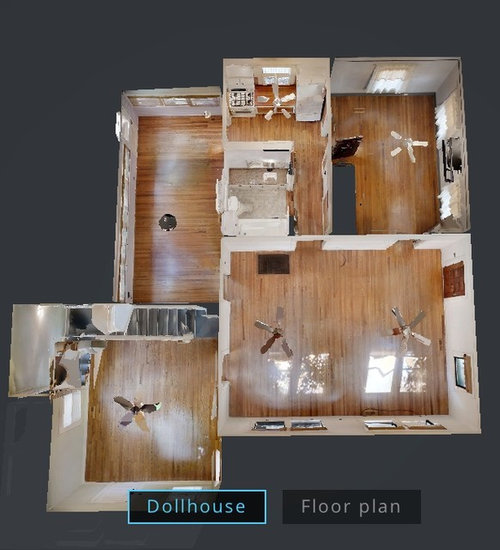
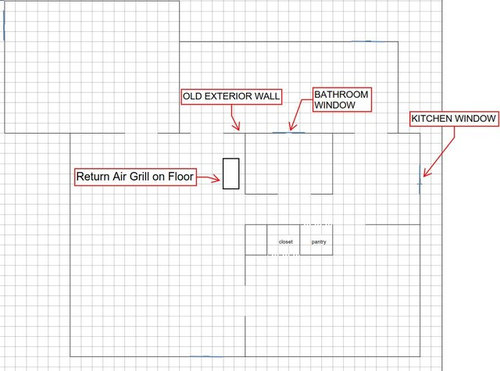
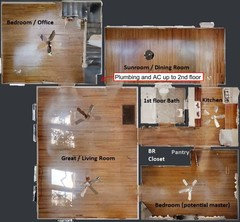
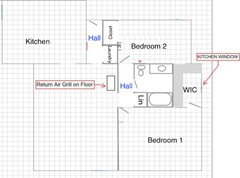
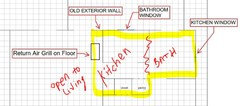
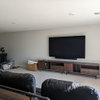


User