Master Bath design help needed
Janice & Roger Baxter
5 years ago
Featured Answer
Comments (12)
Janice & Roger Baxter
5 years agoRelated Discussions
Need Help Designing Master Bath Layout
Comments (1)Hi, I'm wondering why you have the double doors to the left of the hallway-- there's an access to the master bath from outside the master bedroom? So will this be a shared bathroom? If not, you could gain a lot more space by eliminated that hallway access. As for the bathroom itself, a couple things immediately jump out. It's a large bathroom, but things look a little "cramped up" -- probably because the shower's so large and seems to take up disproportional space. The vanity area doesn't look near large enough for two sinks. Maybe you could separate the sinks and have two vanity areas. Finally, I would want something directly in the sight line of the long hallway as you enter, eg, center the tub so that's your view as you enter the bathroom. Good luck.. your closets alone will be to die for! :)...See MoreNeed Help Designing Layout of Master Bath
Comments (2)hi there. overall it looks like it will be a beautiful bathroom! i agree with the previous poster that toilet compartments aren't for us. we have a kneewall and it works just fine for us but to each his own. :) there are 2 other comments i'd make. 1) we have a giant walk-in shower with a bench that's all done in tile (floor, walls, bench, and ceiling) and it's ridiculously hard to keep it clean. it needs to be re-caulked every 6 months or so (as ours is on an exterior wall in a cold winter climate - i see yours is interior so no problem there), and i always feel cold despite 2 shower heads covering me with water. the warmth of the shower isn't contained because the space is so large. if you've had a big shower like this before and like it, just ignore these comments. :) 2) one thing i really miss in our master bath is a nice place to sit and primp. i have a large walk-in closet as well, and put a seat, little shelf, and mirror in there, but the lighting is terrible with no natural light. you have so much space that i'd suggest a place for a low vanity for sitting and styling hair and putting on makeup. (or standing and putting on makeup). maybe there's a nugget of something helpful in these ramblings? good luck!...See Moreneed help with oddly shaped master bath design
Comments (0)Hi, Gardenwebbers! I am looking for help with our master bathroom. 1991 home, moved in a few years ago. In a couple more years, we plan to remodel the bath. It's an oddly shaped space, yet large with 142" ceilings and a vault/skyligt. We plan on rearranging most things. (Toilet staying put.) Do you think I am on track here with the design? I have no idea what I am doing, but it sure is fun! See attached images. p.s. homestyler is the COOLEST website ever!!!! I feel like Joanna Gaines! Many thanks, Megan existing existing.... existing... existing layout.... inspiration pic 1 inspiration pic 2 mockup of new layout/design......See MoreNew Build - Master Bath Design Help Needed
Comments (19)I''d change the patio door to a window in a single heartbeat. Or eliminate it. Use that wall for the bed. Your "wishes" are exceeding what the footprint will allow. Move the bath entry to center on the bath window and bench. You will have the IDENTICAL amount o useful inches on bed wall, ( more if you reverse the entry door swing, ) and a direct route for both of you into the bath.............or not) Yes, it makes a bit longer walk to the closet in the middle of the day....ASSUMING THE BATH LOOKS LIKE below..........and your bed on on the far opposite wall, change door to window. . You can't have everything : ) A bank of linen drawers in place of the left side vanity will still put the focus ON your little window seat, and give you really good storage. Pop a beautiful mirror over and expand the light even more, while also "repeating" the mirror on the now right side vanity. It need not be perfectly symmetrical to be lovely and useful, especially for the long term. A trip around the bed, and bumping walls to get to a toilet......will render the cute little bench, not very cute when you hear the yelp and cussing in the middle of the night....See Morebeckysharp Reinstate SW Unconditionally
5 years agoJanice & Roger Baxter thanked beckysharp Reinstate SW UnconditionallyJanice & Roger Baxter
5 years agoJanice & Roger Baxter
5 years agobeckysharp Reinstate SW Unconditionally
5 years agoJanice & Roger Baxter thanked beckysharp Reinstate SW UnconditionallyJanice & Roger Baxter
5 years agoNancy in Mich
5 years ago
Related Stories

HOUZZ TV LIVEFresh Makeover for a Designer’s Own Kitchen and Master Bath
Donna McMahon creates inviting spaces with contemporary style and smart storage
Full Story
BEFORE AND AFTERSFresh Makeover for a Designer’s Own Kitchen and Master Bath
Donna McMahon creates inviting spaces with contemporary style and smart storage
Full Story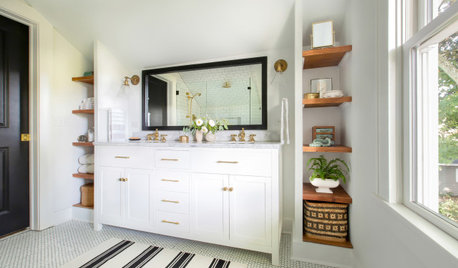
BATHROOM MAKEOVERSBathroom of the Week: Designer’s Attic Master Bath
A Georgia designer matches the classic style of her 1930s bungalow with a few subtly modern updates
Full Story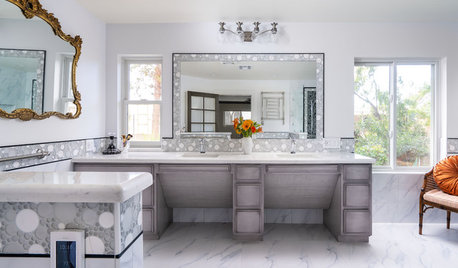
BATHROOM OF THE WEEKElegant High-Tech Master Bath Designed for a Wheelchair User
Wide-open spaces, durable porcelain tile and integrated gadgetry help a disabled woman feel independent again
Full Story
BATHROOM MAKEOVERSReader Bathroom: A Plant-Filled Master Bath — No Tub Needed
A couple create the bathroom of their dreams with a lot of DIY work and a little help from the pros
Full Story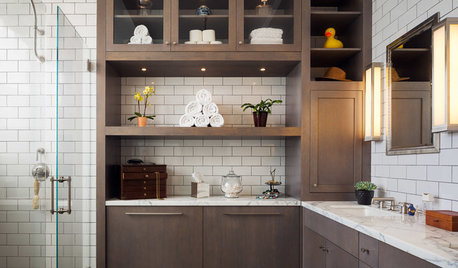
BATHROOM DESIGN10 Ways to Design Your Master Bath for Maximum Storage
Get ideas for building storage into your bathroom with cabinets, shelves, drawers, benches and more
Full Story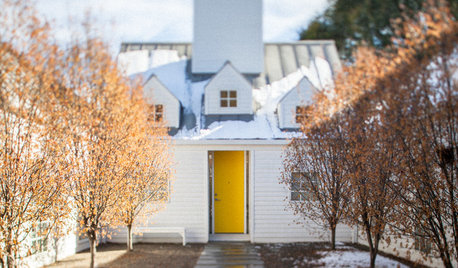
HOUZZ TOURSMy Houzz: A Master’s Design Goes Green and Universal
Adapting $500 house plans in Pittsburgh leads to planned Platinum LEED certification and better accessibility for one of the owners
Full Story
BATHROOM MAKEOVERSA Master Bath With a Checkered Past Is Now Bathed in Elegance
The overhaul of a Chicago-area bathroom ditches the room’s 1980s look to reclaim its Victorian roots
Full Story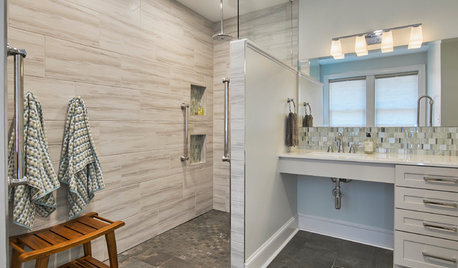
BATHROOM DESIGNBathroom of the Week: A Serene Master Bath for Aging in Place
A designer helps a St. Louis couple stay in their longtime home with a remodel that creates an accessible master suite
Full Story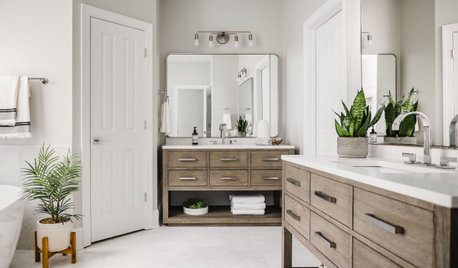
BEFORE AND AFTERSBathroom of the Week: Save-and-Splurge Strategy for a Master Bath
A designer on Houzz helps a North Carolina couple create a bright and modern retreat with budget-minded design choices
Full Story



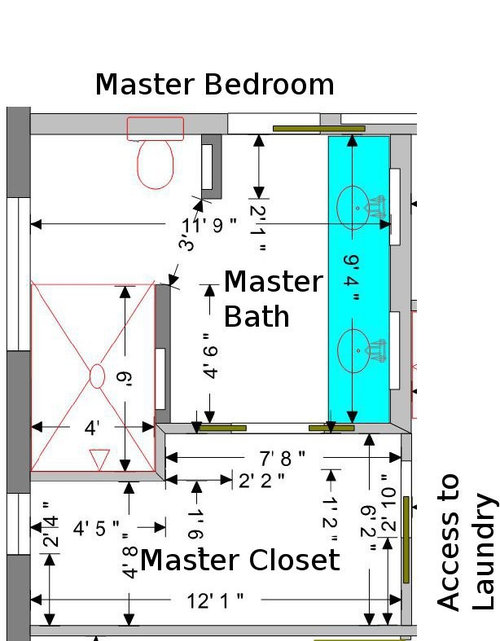



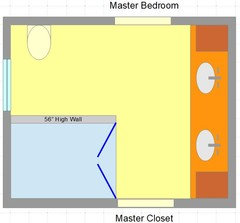
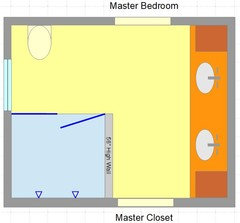
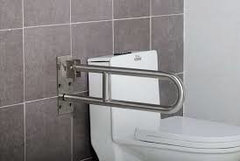



kmg11