My Neighbour Has My Kitchen!! Should I “Borrow” It??
aubreesm
3 years ago
last modified: 3 years ago
Featured Answer
Sort by:Oldest
Comments (41)
course411
3 years agoRelated Discussions
Neighbour's Craftsman Dead - Borrowed my JD
Comments (3)There are many different aspects of cut "quality". My (3 bladed) Ventrac has a much better cut quality than did my Cub Cadet. Yes, the blades are sharp. But the Ventrac deck floats on the surface, so it follows the contours of the ground much better than the midmount deck did. The Ventrac does not scuff the lawn as did the tires on my cubbie, regardless of the radius of the turn. John...See MoreHas this happened to you? I don't care for my kitchen
Comments (92)Thanks for the support. The pendant is from Shadesoflight.com: http://www.shadesoflight.com/fasciati-glass-lantern.html I still need to get glass shelves and the door with panes for that cabinet by refrigerator. I am also trying to decide whether I like the back of the cabinet to be painted the same color as the walls or just leave it white. I think I am leaning towards leaving it white. You could see it in the picture but it isn't lit below the first shelf as I still haven't placed the order for the glass shelves. Taking a step back from being so TKO really helped. I took my time choosing the lighting - many returns, many days and nights staring at the computer screen. I knew I liked lanterns but was drifting in another direction. The breather helped. I am very happy with the lighting choice. I am working on the other rooms that look into the kitchen and the lantern pulls everything together....See MoreShould I paint my kitchen white?
Comments (21)Honestly, the backsplash is expensive to replace. You have quite a lot of it. I dont think it looks bad as it is. I would repaint the walls, and leave it alone. It is something you can do later. You have just bought the house. You may encounter other expenses, that are necessary to do, other than a perfectly good, nicely done backsplash. It is always best to live with things, for 6 months to a yr, before changing things permanently, if they are not in immediate need of redoing. What you think you want now, will no doubt, be something you dont want in 6 months or a yr. A house needs to be lived in, to tell you what it needs and what you need. I would probably paint the walls a light color, like a light mint green, or a very light aqua, and get moved in, and get some accessories around here and there. I am betting, you wont even notice that you dont have a new backsplash. It really is fine, and well done, and not to the point where you really need to sink a couple thousand dollars into it to change it. I would maybe replace the lighting. Looks like only one hanging fixture and rest are can lights? I wouldnt paint the knobs, but, would spend the money to replace them, with either the bronze, or black. My preference would be black, and black in the light fixture. Make sure all your bulbs are daylight type led. My preference 4000 to 5000 but, that may be too cool for you. Nothing less than 2700 -3000 though. Put any money you spend, into things, you actually need, not what you think you might want, because, its all new and you are excited to get everything perfect....See MoreMy 75 yo neighbor has early onset dementia. How should I handle it?
Comments (49)I have another story since Toronto Veterinarian brought it up, putting others at risk. Or doing harm to others. Patti had the crafts club over to her house for the monthly meeting. She gave us all a tour of her home, that's when I met her cats. They had heated fancy cat tent-beds...but the two cats were BOTH skeletal. Had rough fur...when I reached to pet one...it could almost NOT stand up. Both were close to death. I went home brought back a bag of canned cat food & Purina Forti-Flora(vit pill). I told her to open ANY can, dump a whole package of the powder on it....and call me in a hour. She did. She said the one cat hadn't eaten in 8 days! It ate a whole can of food. She took her two cats to the vet the next day, they were given vet care....and both lived. Happily....she has NO pets right now....See MoreIlove MyLife
3 years agoToronto Veterinarian
3 years agoaubreesm
3 years agoHALLETT & Co.
3 years agocupofkindnessgw
3 years agoolychick
3 years agolast modified: 3 years agoZalco/bring back Sophie!
3 years agoaprilneverends
3 years agoaubreesm
3 years agoloobab
3 years agoMrs. S
3 years agolast modified: 3 years agokayozzy
3 years agolast modified: 3 years agoShannon_WI
3 years agoherbflavor
3 years agobiondanonima (Zone 7a Hudson Valley)
3 years agoToronto Veterinarian
3 years agoaubreesm
3 years agolast modified: 3 years agoMuriel Thompson
3 years agoZalco/bring back Sophie!
3 years agoaprilneverends
3 years agoUser
3 years agolast modified: 3 years agosparkshooter
3 years agotangerinedoor
3 years agolast modified: 3 years agoAmanda Smith
3 years agoUser
3 years agoptreckel
3 years agoaubreesm
3 years agolast modified: 3 years agotangerinedoor
3 years agolast modified: 3 years agoaubreesm
3 years agotangerinedoor
3 years agolast modified: 3 years agotangerinedoor
3 years agolast modified: 3 years agoBuehl
3 years agolast modified: 3 years agoBuehl
3 years agolast modified: 3 years agoarcy_gw
3 years agoPatricia Colwell Consulting
3 years agoMiss TKO 2015
3 years agoToronto Veterinarian
3 years agoSusan Tiritilli
3 years ago
Related Stories
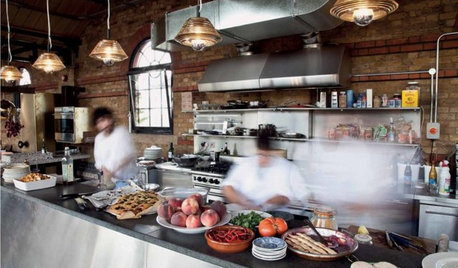
KITCHEN DESIGN16 Practical Ideas to Borrow From Professional Kitchens
Restaurant kitchens are designed to function efficiently and safely. Why not adopt some of their tricks in your own home?
Full Story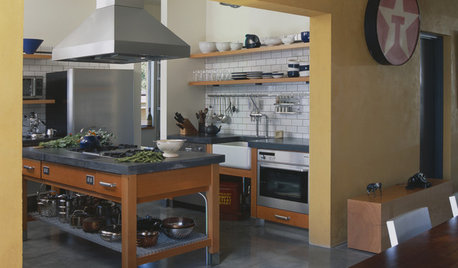
KITCHEN DESIGNDrool-Worthy Design Features to Borrow From Restaurant Kitchens
You can cook like a professional chef with 14 kitchen elements swiped from restaurants
Full Story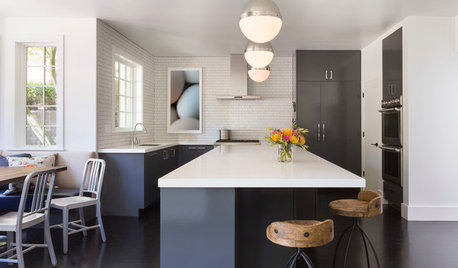
KITCHEN COUNTERTOPSWhy I Chose Quartz Countertops in My Kitchen Remodel
Budget, style and family needs all were taken into account in this important design decision
Full Story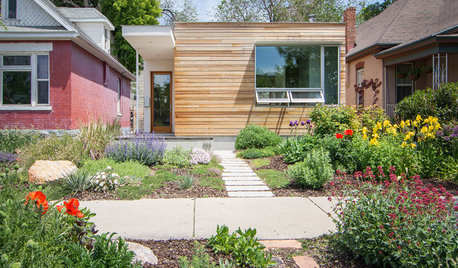
HOUZZ TOURSMy Houzz: A Modern Home Meets Its Neighbors Halfway
Its exterior proportions fit the next-door Victorians, but this Salt Lake City home has its own distinctly modern personality
Full Story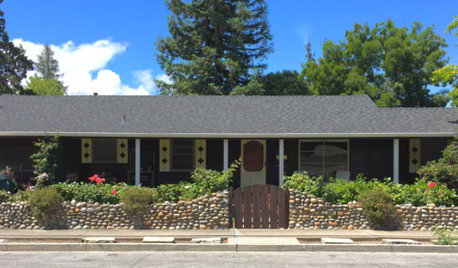
COMMUNITYGood Neighbors Make Her Street Feel More Like Home
A local historian, a burglary stopper and the world’s greatest grandparents have enriched this writer’s life
Full Story
PETSHow to Help Your Dog Be a Good Neighbor
Good fences certainly help, but be sure to introduce your pup to the neighbors and check in from time to time
Full Story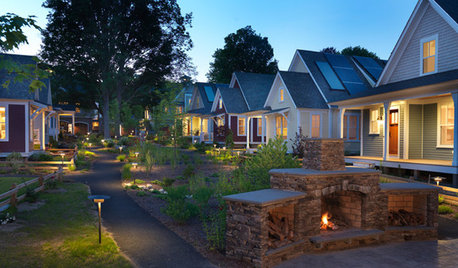
COMMUNITYSimple Acts: The Unsung Power of a Good Neighbor
There are many ways to be a good neighbor, and they're often easier than you think
Full Story
GARDENING GUIDESA Mom, a Garden and a Gift for the Neighbors
Gardening can be therapeutic in unexpected ways. See how one gardener found peace and purpose in a patch of Florida soil
Full Story
COMMUNITYDiscover the Joy of Welcoming New Neighbors
Don't worry about a perfect presentation — a heartfelt note and a simple treat create a wonderful welcome to the neighborhood
Full Story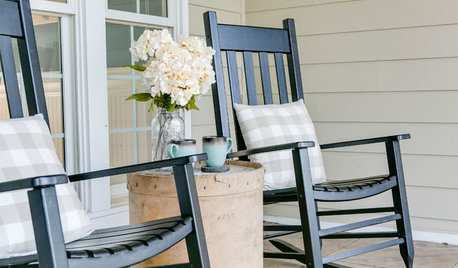
LIFEBe a Good Neighbor: 7 Ways to Make the Most of the Coming Weekend
Share your tomato harvest, upgrade your grilling zone, tackle a big chore and then relax in a hammock
Full Story


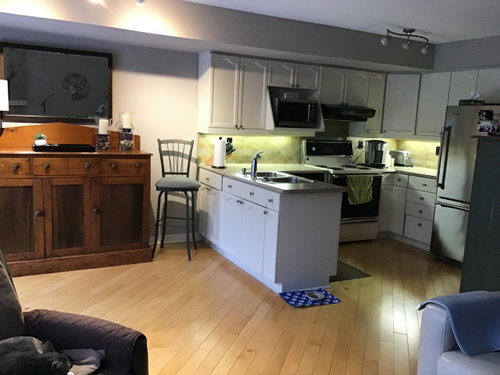
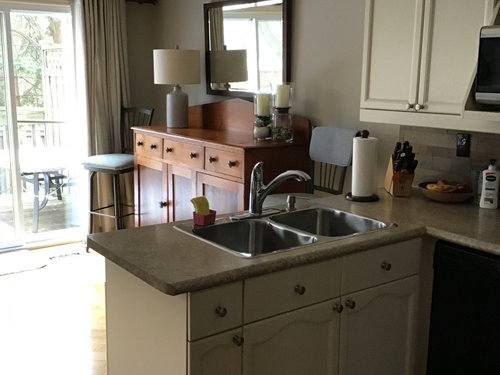
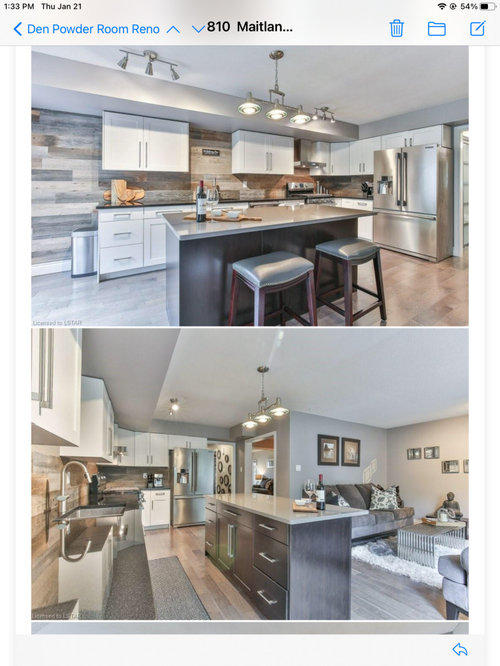
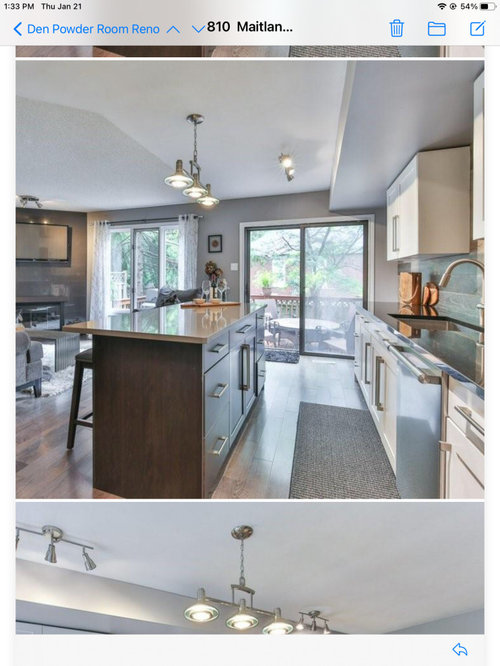
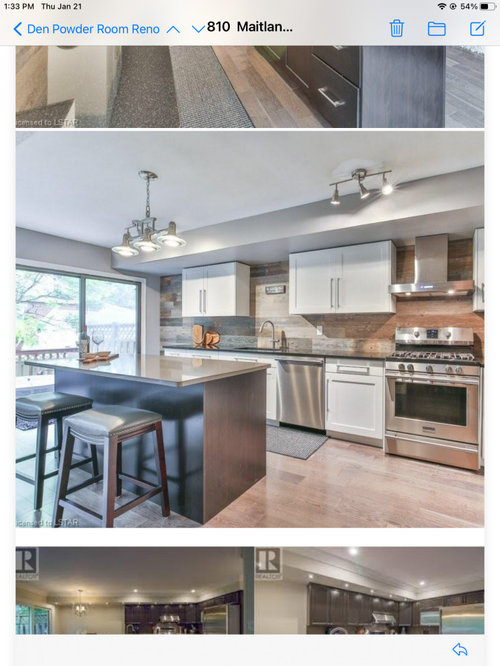

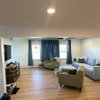
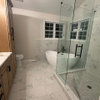



biondanonima (Zone 7a Hudson Valley)