Flooring Transition Options Between Hallway and Loft?
hijimmylin
3 years ago
Related Stories
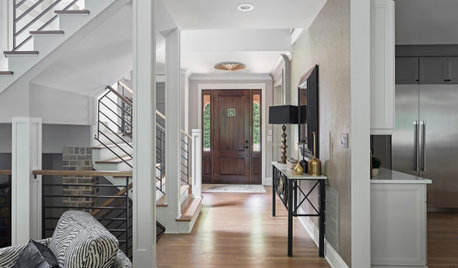
DECORATING GUIDESPro Tips for Choosing the Perfect Hallway Flooring
Wondering which material will work hard, look wonderful and last well in your hall? Step this way
Full Story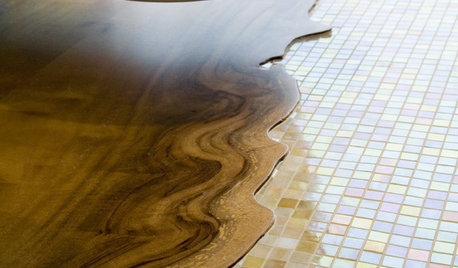
REMODELING GUIDES20 Great Examples of Transitions in Flooring
Wood in One Room, Tile or Stone in Another? Here's How to Make Them Work Together
Full Story
REMODELING GUIDESTransition Time: How to Connect Tile and Hardwood Floors
Plan ahead to prevent unsightly or unsafe transitions between floor surfaces. Here's what you need to know
Full Story
REMODELING GUIDESYour Floor: An Introduction to Solid-Plank Wood Floors
Get the Pros and Cons of Oak, Ash, Pine, Maple and Solid Bamboo
Full Story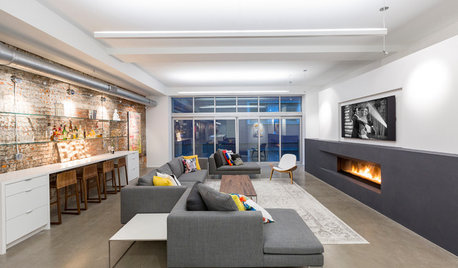
LOFTSHouzz Tour: Embracing a Loft’s Long, Narrow Lines
An old commercial building in Cincinnati gets new life with industrial textures, thoughtful lighting and a clever plan
Full Story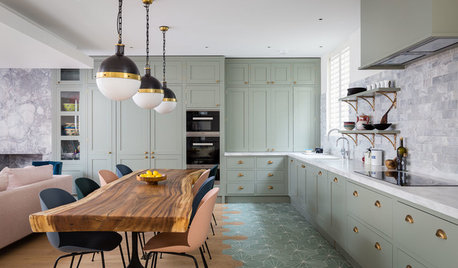
KITCHEN DESIGN13 Alternatives to Plain Wood Flooring in the Kitchen
Graphic patterns, surprising transitions and unexpected materials make these kitchen floors stand out
Full Story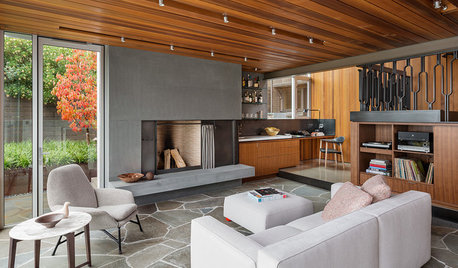
FLOORSHow to Get a Tile Floor Installed
Inventive options and durability make tile a good choice for floors. Here’s what to expect
Full Story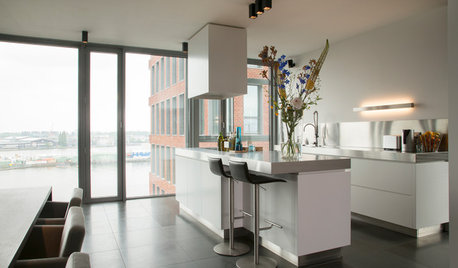
HOUZZ TOURSMy Houzz: Harbor Views in a Modern Amsterdam Loft
Floor-to-ceiling windows draw light into this three-storey home, which has clean lines and a palette of earthy neutrals
Full Story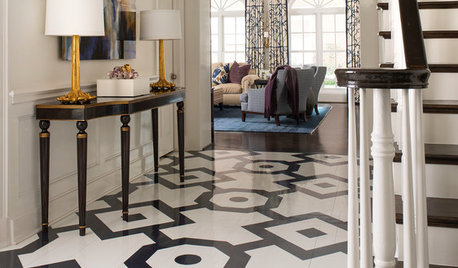
FLOORS6 Alternative Flooring Ideas to Kick Up Your Style
Rubber, cork, concrete and other materials are worthy options in lieu of hardwood or tile
Full Story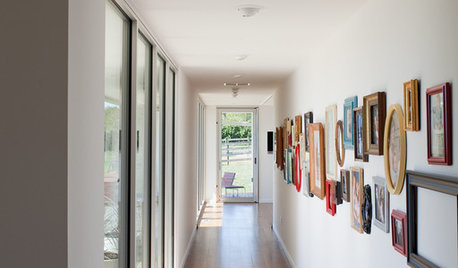
HALLWAYS8 Ways to Dress Up a Drab Hallway
Make your hallways as special as the rest of your home with artwork, bookcases, vibrant floor coverings and more
Full Story


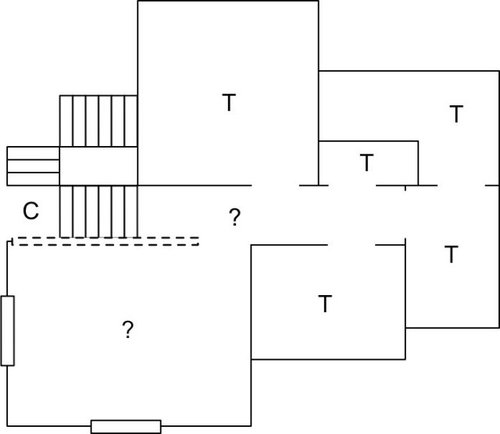




chispa
hijimmylinOriginal Author
Related Discussions
Transitions between different types of floors
Q
Curved flooring transition between kitchen and family room?
Q
Removing Wall Between Kitchen & DR, Flooring Options
Q
Transitioning between different flooring on two levels
Q
emilyam819
Patricia Colwell Consulting
SJ McCarthy