I hate my remodeled kitchen
HU-482960219
3 years ago
Featured Answer
Sort by:Oldest
Comments (54)
Gcubed
3 years agoCarrie B
3 years agoRelated Discussions
What I hate most about my kitchen
Comments (58)#1: The total lack of water pressure at the sink, and that it has to run for several minutes before you can get any hot water. The lack of a sprayer -- but that would also require better water pressure. #2: The chipped, stained, enameled cast iron, 46-year-old double sink. Impossible to clean completely, not big enough to wash the roasting pan or the stove burners (enameled cast iron that would come clean if I could soak them, impossible otherwise). #3: The inadequate lighting. #4: The beat-up lower cabinets, whose veneer has delaminated from the plywood along the bottom. #5: A wall oven in the corner with wall cabinets nearby that prevent anyone from standing in front of the oven. We've been removing hot, heavy casseroles and roasts from the side for 46 years now. Think it's too soon to change? The good news is we can work on problems 1-3 without a huge, extensive remodel, and will be doing so this summer. The beat-up cabs will be easier to live with when sink work goes faster......See MoreFireplace re-model - I hate my brick!
Comments (5)No problem covering the brick if it is sound but there are codes governing how close combustible materials can be to it at different distances from the firebox. Where it is close to the firebox opening (see local code) it must be as thin as possible (like 3/4" tile, granite etc) in order to not change the firebox design much and non combustible. The finish wall surface can be farther out where it is beyond the required noncombustible surround (see code)....See MoreI hate my kitchen and I dont even have it yet
Comments (22)bmore - yeah, your right about the paths. They are big in some areas and a little tight in others. Now as far as the main traffic, I though I wanted it to be away from cooking, so thats why I put the Sink and REF there? remodelfla - A coffee center is very important. Mama needs her coffee ;). Im just wondering if it will look weird from the great room with a coffee pot, etc sticking up over the backslpash since its open? acc0406 - yep, I wonder about the 3X3 too. Ive tried laying out my appliances, etc all different ways. I just cant make it flow right or fit right for some reason. rhome - I have been looking at your kitchen. I dont have the space you have, but I love how you have different stations. Baking, cooking, food storage, dish storage, prep. Thats what Im wanting, but nothing has really clicked yet....See MoreWill I hate my new kitchen?
Comments (27)I am so sorry to be so long in responding. The ISP cable went out, and will not be repaired until Saturday. chefkev - itÂs nice to hear from a chef! I just play one at home, LOL. It takes a little practice to be organized; forgetting butter or eggs a time or two is a good trainer. Maybe one good thing about our inefficiently laid out kitchen is that it makes me think through what I need before I start. Frankie  I would not know how to cook with two people in the kitchen. I think there is walking around room for the sink, cooktop and prep areas if ever the chance comes along to test it. Finding the right place for all the appliances and tasks is a big challenge. It is easy to get a couple of things right, but then I realize something else is in the wrong place to be convenient. eastcoastmom  An island is a great connector, an in-between or temporary landing place from the frig, sink, and stove. I am loosing an island in my new kitchen. I hope the work flows as well as I expect or IÂll be trying to retrofit another island. abbycat  you bring up a good point that working in a kitchen is different from imagining the work. You have a really nice, open kitchen. I love the windows! hostagrams  You are getting a puppy-thatÂs exciting! You are an old hand at raising a puppy. I think the carpet and hardwood floors are safe. I am sorry you lost Sam. I understand how much they stay with us even when they are gone. We foster goldens for a rescue and are willing to take the old and/or sick ones, weÂve lost four in the last five years. Three were with us for a year. It is mind boggling how ill-treated, sick dogs can be so trusting and loving. You are an Indiana gal, too! WeÂve been in Indiana 26 years-same town-same house. Your Sellers Hoosier is in beautiful condition. There are lots of options for an organizer and communications center with all the doors and drawers. momorichel  do post your drawings when you can. IÂd love to see them....See MoreMrs. S
3 years agolast modified: 3 years agocpartist
3 years agoLouise Smith
3 years agoAC LB
3 years agoJanie Gibbs-BRING SOPHIE BACK
3 years agolast modified: 3 years agohappyleg
3 years agoRho Dodendron
3 years agoFori
3 years agobargainhunter
3 years agoarcy_gw
3 years agowednesday morning
3 years agowednesday morning
3 years agothinkdesignlive
3 years agotheresa21
3 years agolittlebug zone 5 Missouri
3 years agolast modified: 3 years agoMaureen
3 years agolast modified: 3 years ago1929Spanish-GW
3 years agoRosenhaus Design Group, Inc.
3 years agokrottmann
3 years ago1929Spanish-GW
3 years agolatifolia
3 years agorwbil
3 years agolast modified: 3 years agoannsilveroak
3 years agoRosenhaus Design Group, Inc.
3 years agoHU-482960219
3 years agoloobab
3 years agoRosenhaus Design Group, Inc.
3 years agorwbil
3 years agojad2design
3 years agoMaureen
3 years agolast modified: 3 years agoTara
3 years agolast modified: 3 years agoTara
3 years agoTara
3 years agoartistsharonva
3 years agoUser
3 years agolast modified: 3 years agoRosenhaus Design Group, Inc.
3 years agocat_ky
3 years agoartistsharonva
3 years agolast modified: 3 years agoanniebird
3 years agolast modified: 3 years agoUser
3 years agoroarah
3 years agoDiana Bier Interiors, LLC
3 years agoartistsharonva
3 years agolast modified: 3 years agoMelissa R
3 years agorwbil
3 years agorubymango
3 years agohappyleg
3 years ago
Related Stories

INSIDE HOUZZWhat’s Popular for Kitchen Islands in Remodeled Kitchens
Contrasting colors, cabinets and countertops are among the special touches, the U.S. Houzz Kitchen Trends Study shows
Full Story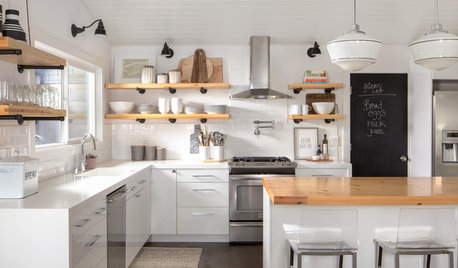
KITCHEN CABINETSWhy I Combined Open Shelves and Cabinets in My Kitchen Remodel
A designer and her builder husband opt for two styles of storage. She offers advice, how-tos and cost info
Full Story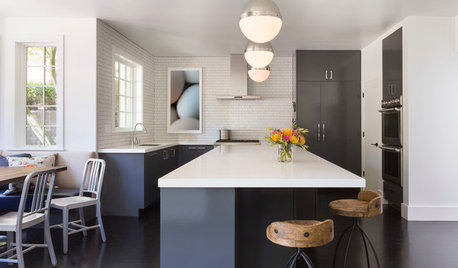
KITCHEN COUNTERTOPSWhy I Chose Quartz Countertops in My Kitchen Remodel
Budget, style and family needs all were taken into account in this important design decision
Full Story
KITCHEN DESIGNModernize Your Old Kitchen Without Remodeling
Keep the charm but lose the outdated feel, and gain functionality, with these tricks for helping your older kitchen fit modern times
Full Story
WORKING WITH PROSInside Houzz: No More Bumper Cars in This Remodeled Kitchen
More space, more storage, and the dogs can stretch out now too. A designer found on Houzz creates a couple's just-right kitchen
Full Story
REMODELING GUIDES5 Trade-Offs to Consider When Remodeling Your Kitchen
A kitchen designer asks big-picture questions to help you decide where to invest and where to compromise in your remodel
Full Story
KITCHEN DESIGNRemodeling Your Kitchen in Stages: Planning and Design
When doing a remodel in phases, being overprepared is key
Full Story
KITCHEN DESIGNHow to Map Out Your Kitchen Remodel’s Scope of Work
Help prevent budget overruns by determining the extent of your project, and find pros to help you get the job done
Full Story
MOST POPULARRemodeling Your Kitchen in Stages: Detailing the Work and Costs
To successfully pull off a remodel and stay on budget, keep detailed documents of everything you want in your space
Full Story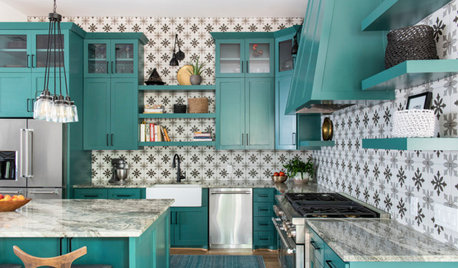
KITCHEN MAKEOVERSGreen Cabinets and Bold Tile for a Remodeled 1920 Kitchen
A designer blends classic details with bold elements to create a striking kitchen in a century-old Houston home
Full Story



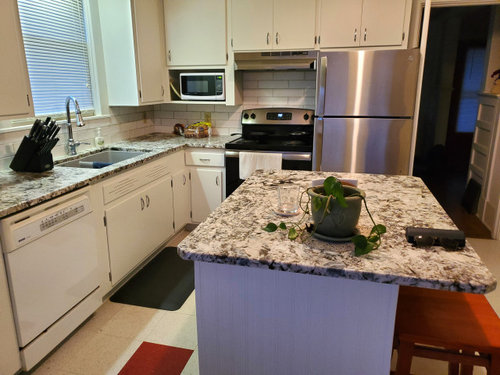
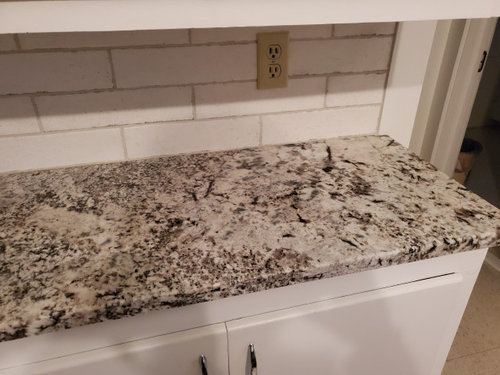

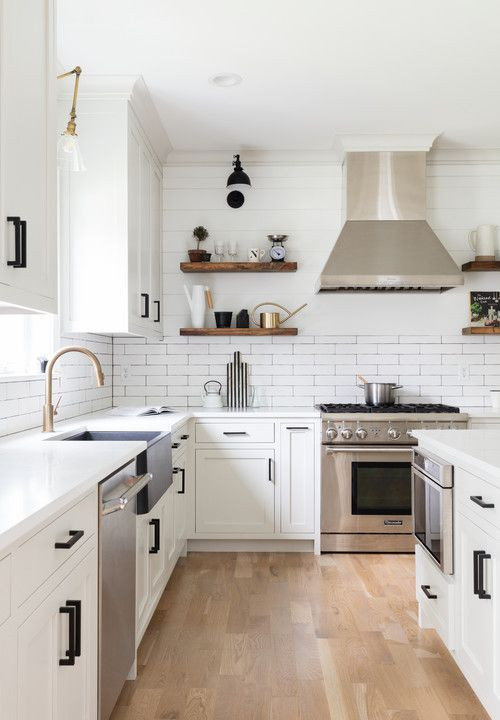
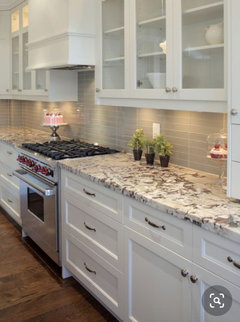
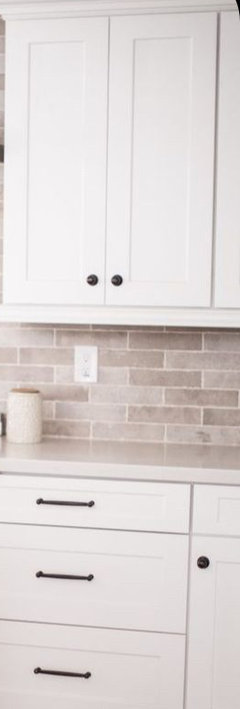
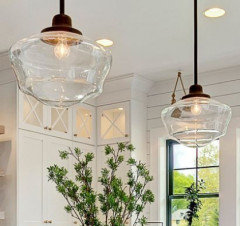
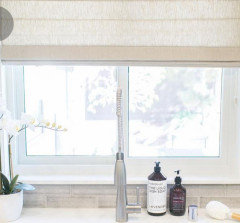
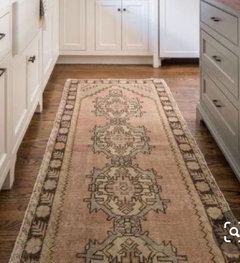
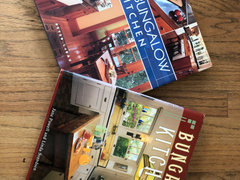
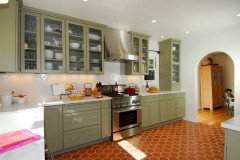
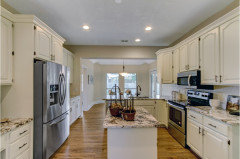

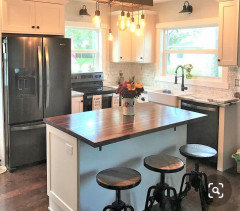

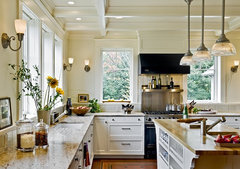
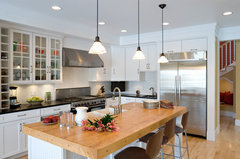
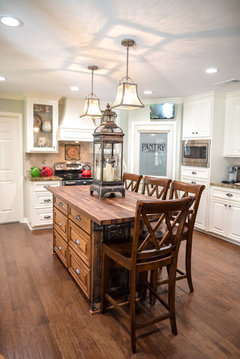

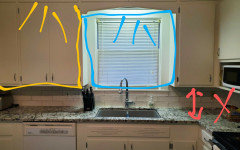
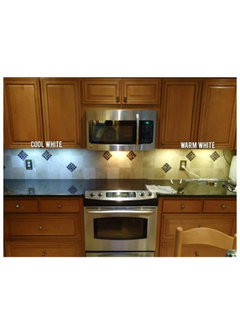
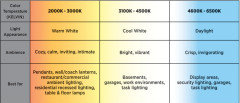

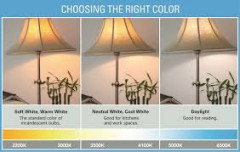
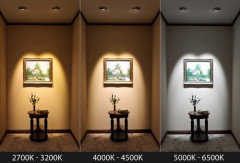
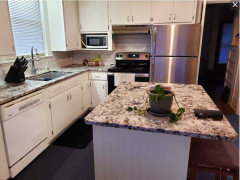
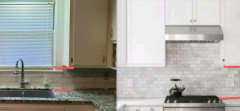
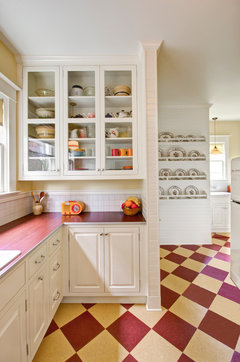
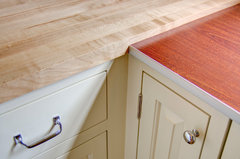
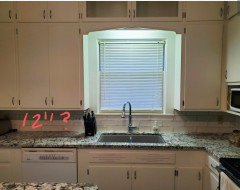
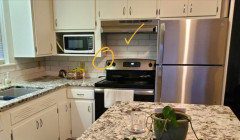


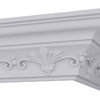
BeverlyFLADeziner