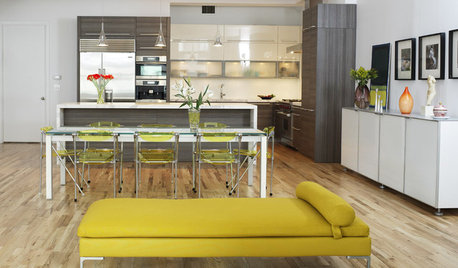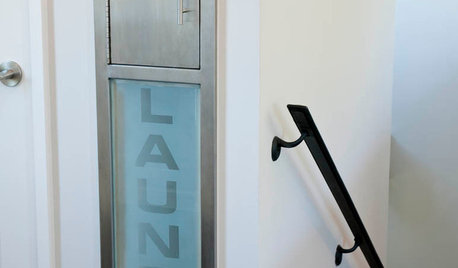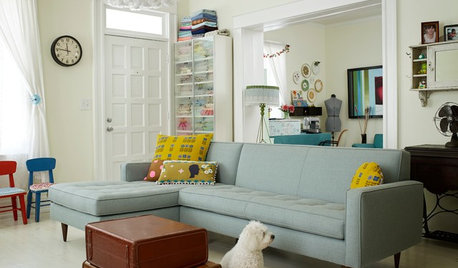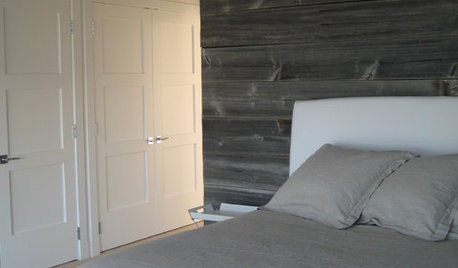Will I hate my new kitchen?
cotehele
15 years ago
Related Stories

LIFEYou Said It: ‘The Wrong Sink Can Make You Hate Your Kitchen’
Design advice, inspiration and observations that struck a chord this week
Full Story
DECORATING GUIDESChartreuse: Love It or Hate It?
Try a Sip of Yellow-Green With Blue, Chocolate, Hot Pink, Eggplant and Teal
Full Story
GREAT HOME PROJECTSHate Hauling Laundry? Give Dirty Clothes the Chute
New project for a new year: Install a quick route to the laundry room
Full Story
FURNITUREWhy It's OK to Hate Your New Custom Sofa
It takes time to get used to bold new furniture, but dry your tears — the shock can be good for you. Here's what to expect
Full Story
GARDENING GUIDES8 Plants That Snobs Love to Hate — and You'll Love to Grow
Don't dismiss these common annuals, perennials and shrubs — there are reasons they've been popular for so long
Full Story
KITCHEN DESIGNSingle-Wall Galley Kitchens Catch the 'I'
I-shape kitchen layouts take a streamlined, flexible approach and can be easy on the wallet too
Full Story
SHOP HOUZZShop Houzz: Love It or Hate It? Controversial Home Decor
Take your pick of taxidermy, antlers, faux plants, cowhides and reproductions of famous art
Full Story
LIFEYou Said It: ‘Just Because I’m Tiny Doesn’t Mean I Don’t Go Big’
Changing things up with space, color and paint dominated the design conversations this week
Full Story
DECORATING GUIDESThe Dumbest Decorating Decisions I’ve Ever Made
Caution: Do not try these at home
Full Story
REMODELING GUIDESDesign Dilemma: How Do I Modernize My Cedar Walls?
8 Ways to Give Wood Walls a More Contemporary Look
Full StorySponsored








pbrisjar
arleneb
Related Discussions
I hate my new kitchen
Q
Help! I hate my new flooring! Should I tear it out?
Q
Hating my new kitchen.
Q
Help! I hate my New Kitchen Cabinets - Updated I'm starting to love!
Q
rmlanza
coteheleOriginal Author
alku05
coteheleOriginal Author
User
coteheleOriginal Author
mom2lilenj
coteheleOriginal Author
User
Buehl
coteheleOriginal Author
mom2lilenj
remodelfla
momorichel
coteheleOriginal Author
User
coteheleOriginal Author
ccoombs1
chefkev
Frankie_in_zone_7
eastcoastmom
abbycat9990
arleneb
momorichel
coteheleOriginal Author