What I hate most about my kitchen
Jean Farrell
14 years ago
Featured Answer
Sort by:Oldest
Comments (58)
Christine Clemens
14 years agopolly929
14 years agoRelated Discussions
Oh I hate, hate, hate kitchen mishaps!
Comments (22)Annie, I know tons of people who store pans in their oven. I also just do not get it. The biggest disaster (lately) that I have created is to try to make a batch of bread that makes two loaves in my breadmaker. (Annie's maple oatmeal bread). Well, I never gave it any thought, but when the cycle beeped and I went to get it out to shape and bake, there was yeasty dough all over the counter, the floor, in the bottom of the breadmaker...yikes! We had to take the breadmaker and use a spray hose from the kitchen faucet to clean it out. Didn't know if spraying that water in it would hurt it or not, but I managed to make bread in it yesterday and it worked just fine. But what a mess to clean up!...See MoreI'm curious. What did/do you dislike most about your old kitchen?
Comments (85)Well, we did a mini "refresh" on our kitchen in 1999 to add a dishwasher and standard-sized range, as we had one of those apartment-sized ranges that DH detested. When we did the mini refresh, we also changed countertops, sink & faucet, and we had put in peel and stick vinyl over the hideous gold linoleum when we first moved in. That being said, we still had issues with layout, with the only really useable countertop being the 15" to left of the range and 5" to the right of it. There was a small swath of countertop across from the stove, next to the sink, but because it was right by the back door, it became a catchall. When I took anything out of the oven, it pretty much had to go on the stovetop. Baking cookies just wasn't very fun after a while. I sorta stopped doing it. :^( Then there was the wall between the kitchen and livingroom that made the kitchen seem so dark and cramped. The lack of storage was the biggest issue we had. I still get the heebs when I think of that cabinet where the plastic storage containers lived. I don't know how many times I sat on the floor and cleaned out that blasted cabinet, just to have it heave out plasticware all over me the next time I opened that door. I'm pretty sure that DH would open the door *just enough* to throw an item in there. We had no venting over the range, instead we had a cabinet directly over the range, and it was lower than standard. When we did the remodel, we could see big black burn marks underneath. Lovely. Our garbage was located across the kitchen on the stairwell landing. If I had gunk in my hands, I had the pleasure of carrying it across the floor, leaving a nice little dribble trail. Fun times! The giant fluorescent light box, with that hideous tube light. I tried to "tart it up" at one point, but in the end, it was just a big rectangle with an ugly light, so it had to go. My peel and stick vinyl tiles, so wonderful and bright when we installed them, were pitted and cracking in places. No matter how long I scrubbed on my hands and knees, there were areas where the tile was worn, and the dirt was embedded. Yuck. The kitchen wasn't awful; it just was not a joy to work in. Now I enjoy baking and cooking in there, and putting away the tupperware is not an exercise in frustration! Hooray! Oh, happy day! :^)...See Morewhat do you hate most about your utility knife?
Comments (25)Mine's an old grey Stanley, must have had it 30 yearsa and it's still going strong. Most of the paint is worn off and the die cast aluminum is polished at the points where it has been gripped the most. Best $2 tool I ever bought. I like its simplicity and ergonomics. It seems to fit perfectly in my hand. It has no frills or anything to break or wear out. No rubber, no retracting device, no plastic to break, just an honest hard working tool that gives me most everything I need in a universal hand cutting tool. If I wouldn't give up any of the above, it may be nice to be able to get to another blade without having a screw driver. On the other hand if it would compromise durability or add an area of potential failure, I would keep it as it is. In too many areas I see continual improvements lead to early failure. If it ain't broke, fix it until it is. That's not just a saying!...See Morewhat do you hate about moving the most?
Comments (40)I don't really have a lot. Most furniture is from my past marriage, and I don't want nor do we need any of it. I do have lots of personal items however, and lots and lots I brought over from Germany that I am still not ready to let go of. The move should be easy. The hair stylist comment made me laugh, as I cut my own. :)...See Morekayakjenn
14 years agowritersblock (9b/10a)
14 years agoSharon kilber
14 years agojakkom
14 years agowarmfridge
14 years agowarmfridge
14 years agoGena Hooper
14 years agoarleneb
14 years agokathec
14 years agoSusied3
14 years agogsciencechick
14 years agonatesgramma
14 years agosusanlynn2012
14 years agonumbersjunkie
14 years agoigloochic
14 years agobrickmanhouse
14 years agocawaps
14 years agonicanewjersey
14 years agodawn_t
14 years agodesertsteph
14 years agobibliomom
14 years agoBuehl
14 years agoseattle_rain
14 years agokermit4777
14 years agoreyesuela
14 years agomalhgold
14 years agocountrygal_905
14 years agodoggonegardener
14 years agomara_2008
14 years agojimandanne_mi
14 years agoJohn Liu
14 years agosegbrown
14 years agorunninginplace
14 years agoBuehl
14 years agobibliomom
14 years agohsw_sc
14 years agobmorepanic
14 years agokatsmah
14 years agoplumberry
14 years agoellabee_2016
14 years agoredroze
14 years agomondragon
14 years agoboxerpups
14 years agocawaps
14 years agobmorepanic
14 years agomondragon
14 years agojenswrens
14 years ago
Related Stories

FUN HOUZZEverything I Need to Know About Decorating I Learned from Downton Abbey
Mind your manors with these 10 decorating tips from the PBS series, returning on January 5
Full Story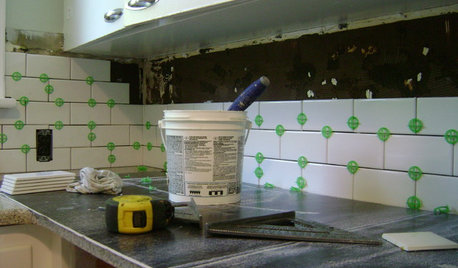
MOST POPULAR19 Kitchen Projects Every Homeowner Should Know About
Could your kitchen use a new sink, a backsplash, updated hardware, better organization, a good cleaning? Here's how to get started
Full Story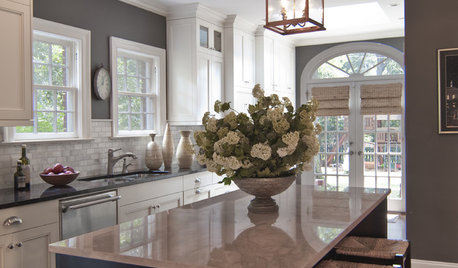
KITCHEN DESIGNReaders' Choice: The 10 Most Popular Kitchens of 2012
Citing savvy organizational solutions, gorgeous lighting and more, Houzzers saved these kitchen photos in droves
Full Story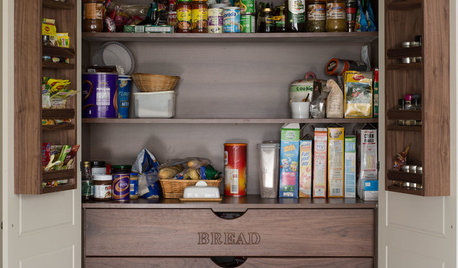
MOST POPULARThe Most Popular Kitchen Storage Ideas of 2014
Of all the kitchen storage photos uploaded to Houzz this year, these 14 were tops. Which will you save to your kitchen ideabook?
Full Story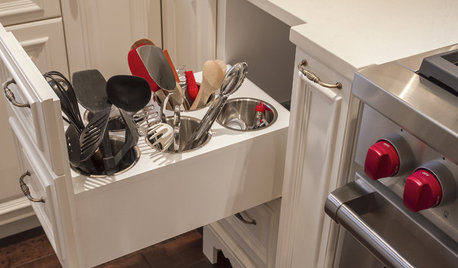
MOST POPULARThe 15 Most Popular Kitchen Storage Ideas on Houzz
Solve common kitchen dilemmas in style with custom and ready-made organizers, drawers, shelves and more
Full Story
THE HARDWORKING HOMESmart Ways to Make the Most of a Compact Kitchen
Minimal square footage is no barrier to fulfilling your culinary dreams. These tips will help you squeeze the most out of your space
Full Story
LIFEYou Said It: ‘The Wrong Sink Can Make You Hate Your Kitchen’
Design advice, inspiration and observations that struck a chord this week
Full Story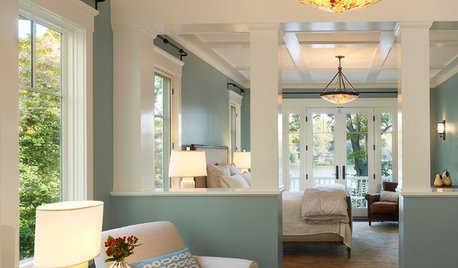
MOST POPULARThe 25 Most Popular Photos Added to Houzz in 2013
See the newly uploaded images of kitchens, bathrooms, bedrooms and more that Houzz users really fell for this year
Full Story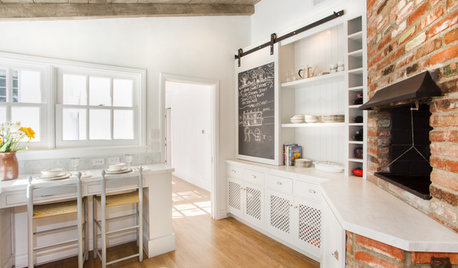
KITCHEN DESIGNThe 20 Most Popular Kitchens on Houzz
See the cool features that made these kitchens stand out from all the rest
Full Story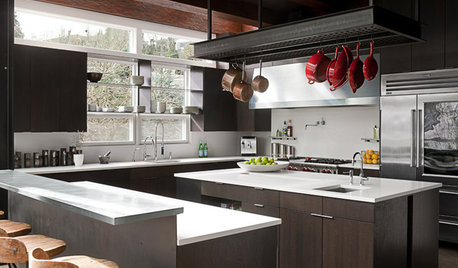
KITCHEN DESIGNPlain-Sight Storage for the Kitchen Stuff You Use Most
Turn essential cookware, tools and even spices into design assets by displaying them out in the open
Full Story



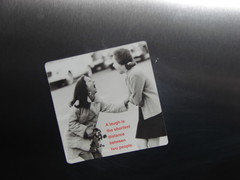

formerlyflorantha