I hate my kitchen and I dont even have it yet
twogirlsbigtrouble
15 years ago
Related Stories

LIFEYou Said It: ‘Just Because I’m Tiny Doesn’t Mean I Don’t Go Big’
Changing things up with space, color and paint dominated the design conversations this week
Full Story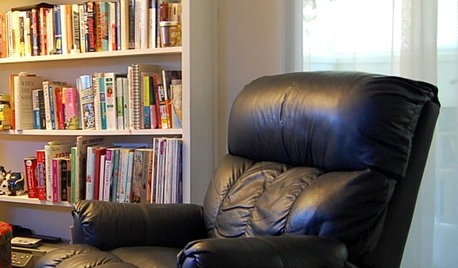
FUN HOUZZ10 Things People Really Don’t Want in Their Homes
No love lost over fluorescent lights? No shocker there. But some of these other hated items may surprise you
Full Story
KITCHEN DESIGNSingle-Wall Galley Kitchens Catch the 'I'
I-shape kitchen layouts take a streamlined, flexible approach and can be easy on the wallet too
Full Story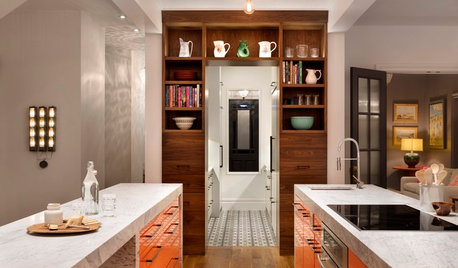
KITCHEN DESIGNChef's Kitchen Works Hard Yet Stays Pretty
A butler's pantry complete with refrigerator and dishwasher helps a restaurateur contain the mess when cooking and entertaining at home
Full Story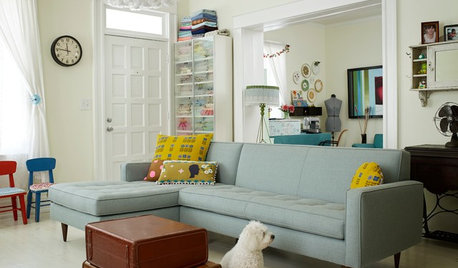
FURNITUREWhy It's OK to Hate Your New Custom Sofa
It takes time to get used to bold new furniture, but dry your tears — the shock can be good for you. Here's what to expect
Full Story
GARDENING GUIDESGet a Head Start on Planning Your Garden Even if It’s Snowing
Reviewing what you grew last year now will pay off when it’s time to head outside
Full Story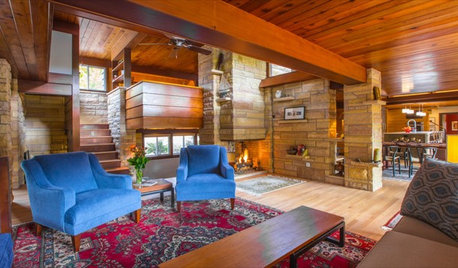
HOUZZ TVHouzz TV: This Dream Midcentury Home in a Forest Even Has Its Own Train
Original wood ceilings, a cool layout and, yes, a quarter-scale train persuaded these homeowners to take a chance on a run-down property
Full Story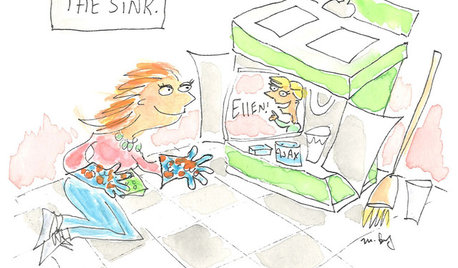
FUN HOUZZ9 Places for the TV We Haven't Seen — Yet
Tube watching ventures into uncharted territory. How far would you go in your own home?
Full Story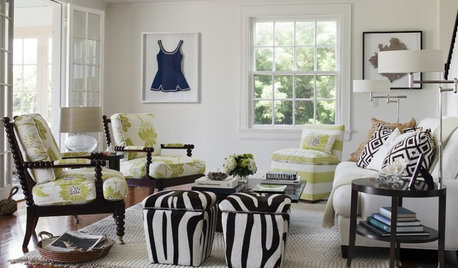
DECORATING GUIDESHere's How to Steer Clear of 10 Top Design Don'ts
Get interiors that look professionally styled even if you're taking the DIY route, by avoiding these common mistakes
Full Story
FUN HOUZZEverything I Need to Know About Decorating I Learned from Downton Abbey
Mind your manors with these 10 decorating tips from the PBS series, returning on January 5
Full Story



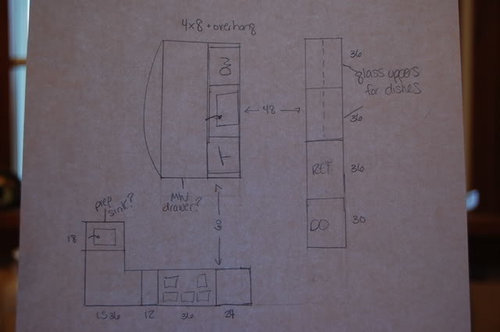

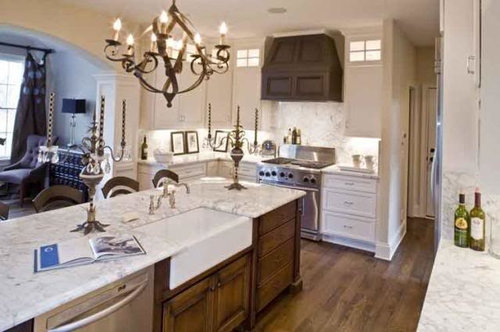

remodelfla
pluckymama
Related Discussions
I hate it!! Hate!! Hate! I want my old page back!!
Q
paying state taxes even though I don't live or work there yet?
Q
Kitchen isn't even gutted yet and I have my first major problem..
Q
Should I even bother with a box for my BB if I have HOSP around?
Q
twogirlsbigtroubleOriginal Author
remodelfla
twogirlsbigtroubleOriginal Author
kateskouros
twogirlsbigtroubleOriginal Author
seaglass7
justmeinsd
twogirlsbigtroubleOriginal Author
sherilynn
twogirlsbigtroubleOriginal Author
twogirlsbigtroubleOriginal Author
bmorepanic
twogirlsbigtroubleOriginal Author
rhome410
acc0406
bmorepanic
twogirlsbigtroubleOriginal Author
remodelfla
twogirlsbigtroubleOriginal Author
rhome410