Critique my kitchen designer’s plan
Eric
3 years ago
last modified: 3 years ago
Featured Answer
Sort by:Oldest
Comments (48)
Eric
3 years agolast modified: 3 years agoRelated Discussions
Suggestions / critique my kitchen plan
Comments (17)Here is a suggestion: 1) Your front door is now on the side of the house. Like this: I would suggest getting a front door with glass panels so light can get into the hallway. Between that and the light coming down the hallway from the west-facing window in the dining room, the hallway shouldn't be dark. 2) Moving the front door allowed me to use the space a lot more efficiently and make all the rooms around the front door and the hallway more spacious without changing the overall outline of your house. It also gives people entering the house the option to spread out in different directions instead of having that bottleneck mudroom and single-file-line hallway. Someone who needs to go to the bathroom can go straight there and get out of everybody else's way. Someone who wants to drop dirty shoes in the laundry room can go straight there. Someone who just wants to put away their mud room stuff (coats, bags, etc.) can go straight down the hall and use the closets/cupboards there. And the entrance/hallway is now wide enough that multiple people can be entering and putting things away at the same time without being in each other's way. 3) I put the laundry room and the shower together. It meant you get: a) a larger shower b) more walking/moving around space in the room c) a long counter to use while doing laundry or getting ready d) the combination of the shower and sink in the same room means someone can get completely ready in the morning in here e) the ability to strip off dirty clothes and throw them in the washer and jump in the shower all in one go 4) You no longer have an awkwardly long and skinny half bath. 5) Both the shower/laundry room and the half bath now have north-facing windows, so you will have plenty of natural light in both all day. 6) You have a HUGE amount of storage on either side of the hallway. This will function as your mudroom, but it can also store china for the dining room, pantry overages for when you've done a lot of canning, extra rolls of toilet paper for the bathroom, extra things of laundry detergent, and anything else you have to put away. One side of the hallway is 24" deep for hanging coats (and anything else deep that you want to store), and the other side is 12"-18" deep (whatever you prefer) for shallow storage. You can do cubbies, shelves, whatever. A long row of shallow storage like this is the best kind of storage -- you can see everything at once and nothing gets lost in the depths of the back. 7) I swapped the locations of the kitchen and the dining room because: a) In its original location, the dining room table was quite a hike from the outdoor kitchen. Now it doesn't matter which kitchen you are using, the dining room table is right next to it. b) The original dining room location has better natural light. This is more useful in a kitchen. You don't really need excellent task lighting to eat a sandwich. Dim lighting in a dining room is often considered "mood lighting," but dim lighting in a kitchen is just bad lighting. Plus the majority of big sit-down dinners happen at night anyway when natural light is gone, after you cooked all day and could have been using the natural light in your kitchen. c) Moving the kitchen also means it now overlooks the living room, so cooks can interact with people who are just hanging out. There is some bar seating now between the kitchen and living room to facilitate those interactions. Before, the cooks could only really interact with people sitting at the dining room table, which is not where people who aren't cooking usually hang out. Usually people only come to the table when everybody is sitting down to eat, and then the cooks are no longer cooking. d) In general, it is nice not to have the kitchen be the very first thing you see when you walk in a house. 8) Inside the kitchen, you have two prep counters -- one on either side of the sink. This eliminates the second sink you were hesitant about, but it still gives you the function of a second sink because both prep areas have access the sink. One prep counter overlooks the big windows, and one overlooks the living room. Working at either should be very pleasant. 9) While still handy to the rest of the kitchen, the fridge and freezer are outside the major work zones and close to the dining area, so people can grab a snack and sit down without entering the work zones and bothering the cooks. (If you do a microwave, it should go next to the fridge for the same reason.) 10) Can the internal pillar be worked into the staircase wall? Or maybe into the end of the closet I added? I left the pillar where it was, but it'd be nice if it weren't just in the middle of everything. 11) I forgot to move the fireplace, but I am envisioning it in the living room in front of the windows like this:...See MoreCritique my kitchen plan please
Comments (76)You know....for a brief period of time in our last remodeling process, we had 2 dishwashers. It was nice in that there was almost always an empty dw waiting to be filled. But, it wasn't "all that" that I thought it might be. I found trying to load 2 dishwashers cumbersome. I had to try to jockey the contents between the 2 for the best fit, which could be time consuming. I'd get frustrated and think, "I could have washed this by hand and been done by now!" If both dw's were run at once, it seemed like a huge task to get them both emptied. My little kids, who were normally delegated to the duty of loading and unloading, could no longer do the task. It was overwhelming to them. Hey, some days it felt overwhelming to me! Then we got to planning this remodel. We planned for 2 dw's again. Cabinets needed to go in and our sink needed to come out. We moved the entire kitchen operation to the family room. We were washing dishes old-style, in dish pans on the table. One person washed, one or two dried and put away. All of a sudden, cleanup became this efficient, no big deal task (except for late night dinners when we were all tired.) "Why did we think we needed a dishwasher?" we contemplated for the first few weeks. Well, that style of cleaning lost its newness, and we came to the point we'd be glad to have a dw to stick stuff in and walk away, but we still enjoyed the camaraderie of working together. Pretty soon it was time to install the sink and counters in the new kitchen. We only had one dw in our possession. We started the process of looking around for a second one while we used the one we had. Life went on. We were functioning fine with one dw, usually running it a couple of times per day. It meant we had to hand wash some stuff, but a lot of these items were over-sized to match our big family, or they were hand washables anyway. It also meant the dish draining rack took up permanent residence on our counter. The hole for the second dw was "temporarily" filled with our trash and recycling bins. We love the convenience of tossing the trash and recyclables in their containers right next to the sink where we are processing them. We came to the conclusion that we are just fine with one dw. It loads and unloads quickly and easily. We wash the hand washing stuff with little fuss. I'm not crazy about the dishes drying on the counter, but it's a kitchen and that's part of what kitchens are for. Our kitchen is medium sized, and the storage is more valuable to me at this point that the second DW. We plan to do a pull-out in the 2' opening. If we change our minds later, a DW can still go in there. You may feel differently. Som families even half our size love having 2 DW's. I liked having 2, but it wasn't as slick of a process as I thought it would be....See MoreCritique my Kitchen Lighting Plan Please!
Comments (16)I've almost finalized my lighting. I went back to the lighting store and they advised me that these are the wall wash trims that they have: https://www.amazon.com/Recessed-992P-4-Inch-Scoop-Baffle/dp/B0039PFKEO These trims have a black baffle but they can order trims with a white baffle. I asked what the difference is, and they thought it would not change the appearance of the light. I'm not sure if I should take the black ones, or special order the white ones. The white will blend in with the ceiling better, so what would be the advantage of the black? I'm going to stick with the 4" HALO lights that I originally chose due to the low cost and the fact that the color temperature can be changed. They are inexpensive enough that they can be changed in the future if we (or a future owner) are unhappy with them. After looking at the rendering of the kitchen, I see that they are placed very close to the crown molding on the upper cabinets, so I will need to move them out a little bit, but still not directly over the edge of the countertop. How close is too close to the crown molding? Finally, I checked e-bay, and I can purchase another semi-flushmount light to match the other 2 fixtures that I have already purchased. When I look at the rendering, it looks a little crowded with the additional fixture. The hanging fixture over the table is 17" diameter and the semi-flushmount are 16" diameter each. They can use up to 100 watt bulbs, so I can probably go with ~1100 lumen bulbs which would provide more light per fixture, but adding another fixture will provide an overlap of light, whereas increasing the lumens will not. Here is an updated plan with the extra light fixture added. I'm really torn on this because as RL said above, once the cabinets are in, I will only have a ceiling space of 10 x 10....See MoreCritique My Kitchen Plan
Comments (7)Thanks for your comments so far! @ HU-924188966 While one could go under the hob, I love having pot/pan drawers under the hob, and putting a 30" oven under a 36" hob requires 3" of filler on either side, which wastes precious space. It's certainly possible, but a trade-off. @ chicagoans I'm not a fan of the range for this kitchen. We often have a lot of pots/pans going at once, including a very large cast iron pan, and need the 36" of cooktop real-estate. We also really want induction, and are pretty set on the Thermador Freedom cooktop. Wanting the features of the Freedom cooktop locks us into not having a range, and also 36" ovens I find impractical - they take forever to heat up, often don't heat evenly and I've never needed that much width. @ HU-918119203 It's a very interesting house that has had many lives - at one point it was divided into two apartments (the vestiges of a second kitchen are still on the main floor. I've attached some site photos. We've been there 5 years and finally ready to start fixing its problems. I hear you on the peninsula location regarding the views. However, cooking is a well-loved hobby for us, and being able to see out while cooking seemed more of a priority than during the few moments of eating breakfast, and it's nice for people to be able to sit/hang out/interact with the cooks without being in the cooking space. If we made the kitchen a small enough U to allow for a banquet, the sink ends up in a corner and its's not really a two-cook kitchen. We currently have a 48" wolf open-burner range that came with the house. My issues with the 48" range are that the main oven is unnecessarily wide, and the second oven is uselessly small. The only thing I've ever been able to fit in in is a Pullman pan for making Rugbrød. I also don't need 8 burners, would never use a grill or griddle, and neither want to pay for, nor have room for, a range hood that wide. I've really wrestled with it, as I hate the idea of getting rid of a perfectly good, very expensive range that many people dream of having....See MoreEric
3 years agoEric
3 years agoEric
3 years agolast modified: 3 years agoMDLN
3 years agolast modified: 3 years agoEric
3 years agoEric
3 years agoEric
3 years agodi3h1s
3 years agolast modified: 3 years agoEric
3 years agoEric
3 years agoEric
3 years agoEric
3 years agolast modified: 3 years agoEric
3 years agoEric
3 years agolast modified: 3 years agoEric
3 years agoDavid Jones
3 years agodi3h1s
3 years agoaziline
3 years agodecoenthusiaste
3 years agoEmily R.
3 years agoEric
3 years agoEric
3 years agoEric
3 years agolast modified: 3 years agoEric
3 years agolast modified: 3 years agoMichelle
3 years agolast modified: 3 years agoS G
2 years ago
Related Stories

KITCHEN DESIGNKitchen of the Week: A Designer’s Dream Kitchen Becomes Reality
See what 10 years of professional design planning creates. Hint: smart storage, lots of light and beautiful materials
Full Story
HOUZZ TV LIVETour a Kitchen Designer’s Dream Kitchen 10 Years in the Making
In this video, Sarah Robertson shares how years of planning led to a lovely, light-filled space with smart storage ideas
Full Story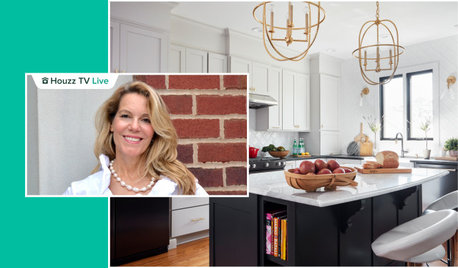
HOUZZ TV LIVETour a Designer’s Stylish and Dramatic Kitchen and Laundry Area
In this video, Joni Spear highlights the colors, tile and other elements that make these two remodeled spaces shine
Full Story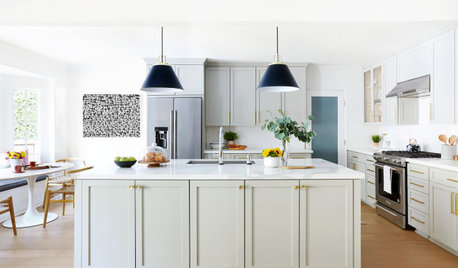
HOUZZ TV LIVEDesigner’s Family-Friendly Kitchen and Great Room
In this video, Amy Elbaum shows the storage and style details that create durable and fashionable spaces in her home
Full Story
HOUZZ TV LIVETour a Designer’s Glam Home With an Open Floor Plan
In this video, designer Kirby Foster Hurd discusses the colors and materials she selected for her Oklahoma City home
Full Story
KITCHEN DESIGN11 Must-Haves in a Designer’s Dream Kitchen
Custom cabinets, a slab backsplash, drawer dishwashers — what’s on your wish list?
Full Story
HOUZZ TV LIVEFresh Makeover for a Designer’s Own Kitchen and Master Bath
Donna McMahon creates inviting spaces with contemporary style and smart storage
Full Story
KITCHEN DESIGNA Designer’s Picks for Kitchen Trends Worth Considering
Fewer upper cabs, cozy seating, ‘smart’ appliances and more — are some of these ideas already on your wish list?
Full Story
KITCHEN DESIGNKitchen of the Week: Industrial Design’s Softer Side
Dark gray cabinets and stainless steel mix with warm oak accents in a bright, family-friendly London kitchen
Full Story
KITCHEN WORKBOOKNew Ways to Plan Your Kitchen’s Work Zones
The classic work triangle of range, fridge and sink is the best layout for kitchens, right? Not necessarily
Full Story







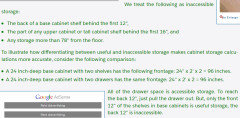
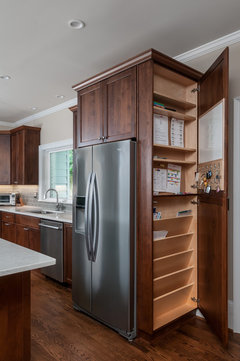
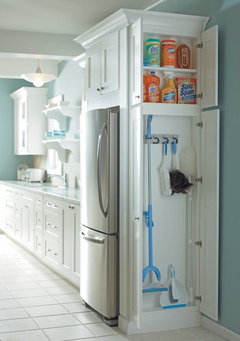
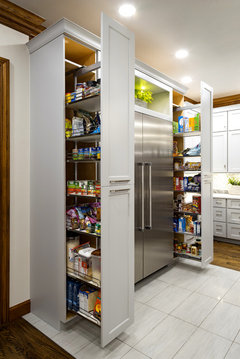
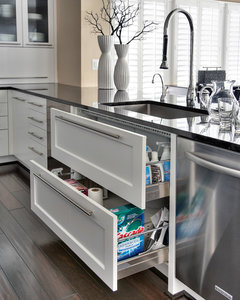
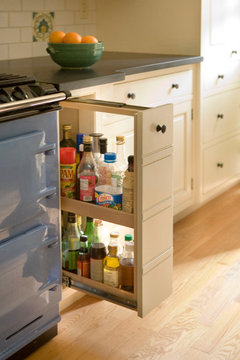
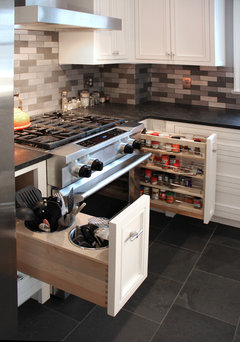







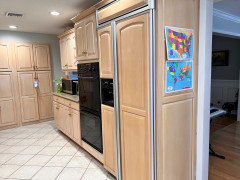

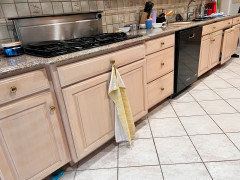





Shannon_WI