1st time home builder, here are our plans and would love your feedback
427 Coconut
3 years ago
last modified: 3 years ago
Featured Answer
Sort by:Oldest
Comments (37)
millworkman
3 years agolast modified: 3 years ago427 Coconut
3 years agoRelated Discussions
Followup to overwhelmed post & feedback needed on 1st floor plan
Comments (5)Oh Robin, I just read your original post and your recent post. First I am sending a hug. You might need to send one right back to me as we just bought a fixer-upper ourselves out in Scotts Valley. As I read your original post I kept thinking, yep, that's us. Yep, that too. (Except your listing photos are gorgeous and ours, well, they are not.) I do think you make a great point that people need to think about how they will use a house. We will likely lose one bedroom with moving some walls around (not load bearing, thank goodness) and I have people telling me how horrible that is for resale but this is our forever home and we need to do what is right for us. I don't have much to offer in the way of ideas but will send a barrel of emotional support up the peninsula to you. Good luck!...See MorePlan Critique- 1st time posting...
Comments (87)We purchased these plans last fall as a CAD file, and have added many changes ourselves. 1. We added a pantry across the hall from the laundry room. 2. We removed the closet next to the laundry room and made that space larger, as it could barely fit a washer and dryer. We removed the sink in that space as well and will use it as a mud room with cubbies. 3. Moved the fireplace to where the patio doors are, and added a single patio door where the single window is in the breakfast nook. 4. Removed the tub in the half bath and put a wall up there. Used that space for a tub in the master bath, and then made the shower larger in the master bath and added a linen closet. 5. Removed the single study door, but kept the french doors. 6. Deleted the cathedral ceilings, above the living room is now bonus space to be used in the future. 7. Made the garage larger. Harper11, did you stick with this plan? Have you begun to build? We plan on breaking ground in June. Would love to hear what you decided to do....See MoreFeedback on plan - 1st timer
Comments (26)I chopped the house off at the ankles and I increased the size of the windows from 10-20% and turned the front garage (I don't really know to do with that end exactly but the mini-peak matching the others isn't really right). I think a big problem with your drawn facade is that it is too tall and the windows too small to look like your inspiration. Your house is a "cartoon" of the inspiration in the sense that all the Symbols are there but they are tacked onto something with the wrong proportions. I am not saying that to me mean, but this is based on books I've read about how to see things (in order to be able to draw them) This makes some of the windows huge, but on a gothic, sometimes thats how they were. They might be too big, but I had to start by enlarging them in some proportion My friend lived in this "Gothic Cottage" on a riverfront. The house is immense really, the first floor ceilings are 14 feet, but the architect, William Strickland, played with the proportions to make it look like a small house. (Imagine that, compared to now where everybody wants things to look bigger). Even the upstairs windows are big but they are supposed to look like little cottage windows. The house is on a riverfront and when this was "country" the perspective from the river helped the illusion. The doors on the cobbled together enclosed porche are 7 feet. Compare them to the "windows" on the first floor of the historic part of the house. (The porch was an unfortunate enclosure in concrete block sometime in the 1950s)...See MoreNot our 1st home, but advice for our 1st experience building a home
Comments (25)Hi, David, Given that your stated preference for choosing a stock plan, I suggest you have three basic options with regard to selecting the land: 1. ) Pick the land and then find a plan to suit. 2.) Pick the plan and then find land to suit. 3.) A hybrid of 1.) and 2.) Include a study period as a contingency in any land purchase offer. The study period enables you to consult with various professionals to assess the feasibility of your project. If, for whatever reason it's not feasible, you get to walk away and don't get stuck with a piece of dirt. Keep in mind your total investment includes land cost, survey/architectural design/engineering cost, site development cost, home construction cost, landscaping, and any decorating such as window treatments. If you have Realtors involved, be aware they'll expect (okay, the right word is "demand") a referral fee for recommending builders and it's likely to be one of those hush-hush, under-the-table costs. Get real-world cost information for each category and test your budget against reality so you don't end up owning land that you can't build on because you overspent on that category and don't have enough money to build the home you want on it. Real-world design cost information comes from architects and designers who do that work for a living. Real-world site work comes from site work contractors who do that for a living. Real-world construction cost information comes from builders who do that work for a living. Get your cost information from the wrong sources and you can end up with an unpleasant "surprise."...See More427 Coconut
3 years agoHALLETT & Co.
3 years ago427 Coconut
3 years ago427 Coconut
3 years agochispa
3 years agoLisa
3 years agoEmily R.
3 years agolmckuin
3 years agocpartist
3 years agocpartist
3 years agoc9pilot
3 years agolast modified: 3 years ago427 Coconut
3 years agores2architect
3 years agoMark Bischak, Architect
3 years agoMark Bischak, Architect
3 years agoKristin S
3 years agobry911
3 years agocpartist
3 years agocobalty2004
3 years agolast modified: 3 years agobry911
3 years agolast modified: 3 years agoptreckel
3 years agoc9pilot
3 years agobry911
3 years agolast modified: 3 years agopartim
3 years ago
Related Stories
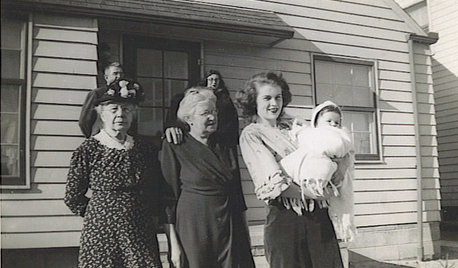
LIFETime Travel to Houzzers' Childhood Homes, Part 1
Peek into home design's past and share the memories of Houzz community members with these personal photos and stories
Full Story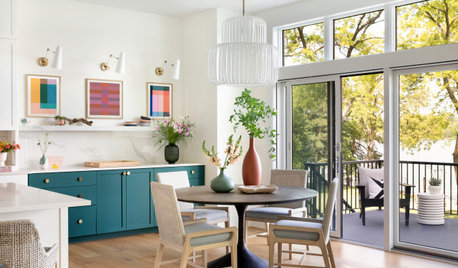
EVENTSHow to Plan a Home’s Design Around People and the Planet
Learn 7 ways design professionals focus on health and sustainability
Full Story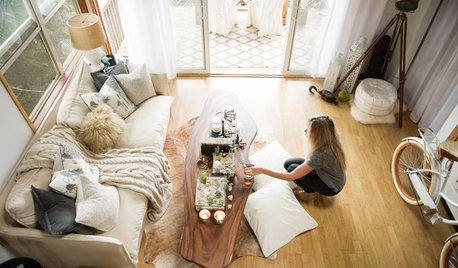
HOUZZ TOURS13 Character-Filled Homes Between 1,000 and 1,500 Square Feet
See how homeowners have channeled their creativity into homes that are bright, inviting and one of a kind
Full Story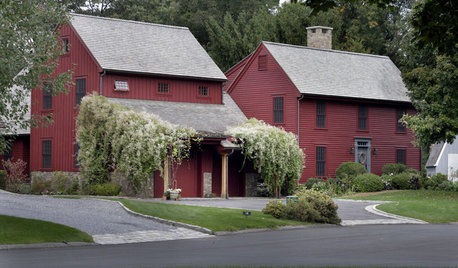
GREAT HOME PROJECTSReady to Repaint Your Home’s Exterior? Get Project Details Here
Boost curb appeal and prevent underlying damage by patching and repainting your home’s outer layer
Full Story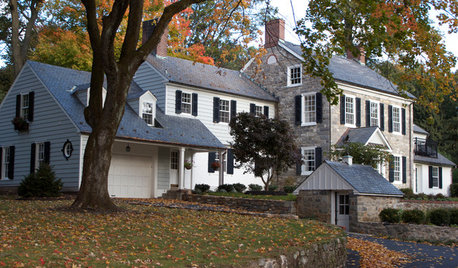
HOUSEKEEPINGIt’s Time to Clean Your Gutters — Here’s How
Follow these steps to care for your gutters so they can continue to protect your house
Full Story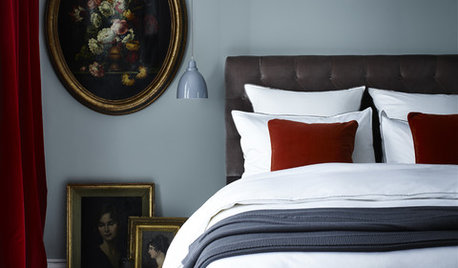
ANTIQUESInherited an Antique? Here’s How to Work It Into Your Home
Find out how to make that beloved vintage piece fit in with your decor
Full Story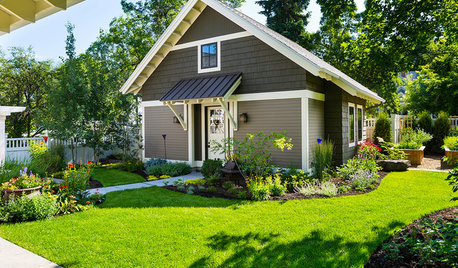
WORKING WITH PROS10 Times to Hire a Builder
These pros can help you with a custom home, a major remodel, an in-law unit or a vacation home
Full Story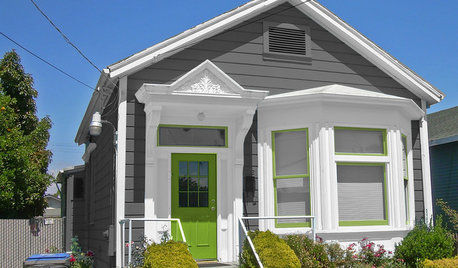
MOST POPULARChoosing Color: See 1 Cute Home in 3 Exterior Paint Palettes
Here’s proof that a little bit of fun color can add a whole lot of flair to your house
Full Story
REMODELING GUIDESPlan Your Home Remodel: The Design and Drawing Phase
Renovation Diary, Part 2: A couple has found the right house, a ranch in Florida. Now it's time for the design and drawings
Full Story
MOST POPULARIs Open-Plan Living a Fad, or Here to Stay?
Architects, designers and Houzzers around the world have their say on this trend and predict how our homes might evolve
Full Story


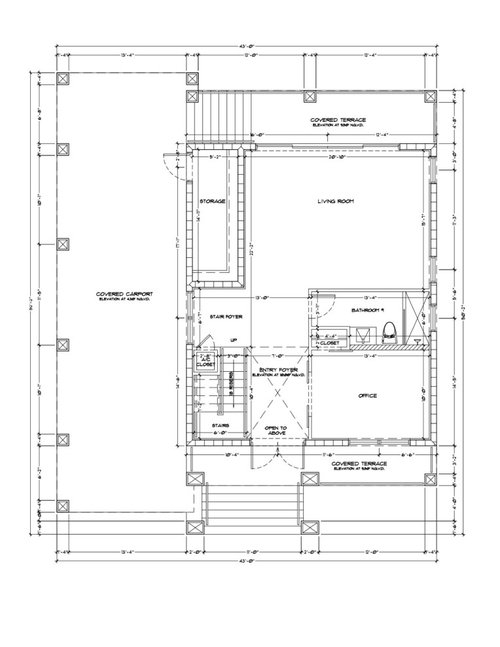


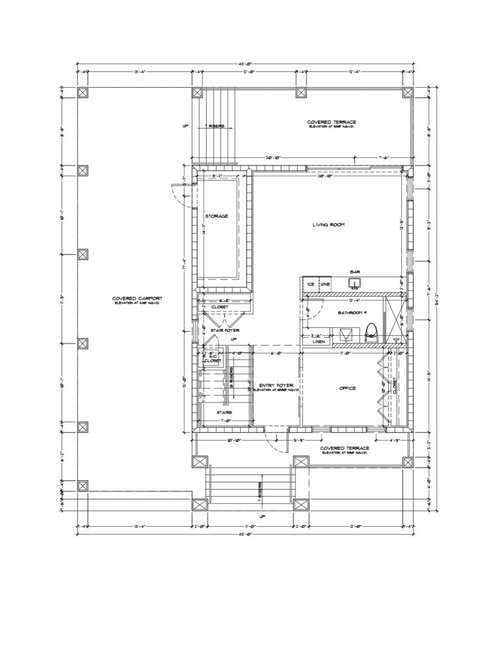
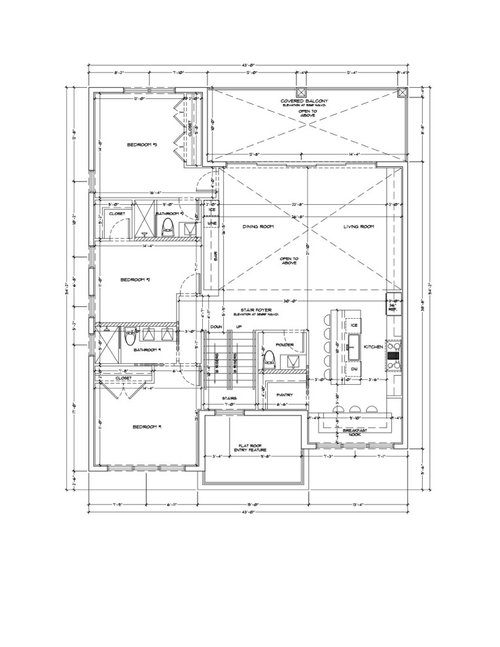
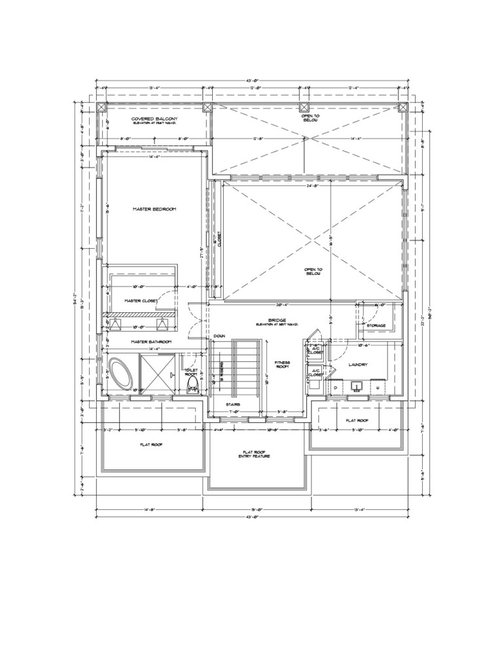



Lisa