Plan Critique- 1st time posting...
harper11
7 years ago
Featured Answer
Sort by:Oldest
Comments (87)
Naf_Naf
7 years agoharper11
7 years agoRelated Discussions
1st time newbie, long time dreamer
Comments (4)Hi gardengrl and welcome to NoVa! I'm also in the area (Alexandria) and just got started with wintersowing in the past couple of weeks. I started gardening a few years ago and have had good luck starting seedlings in my basement under grow lights but wintersowing sounds so miraculous that I had to try it too. So far I've done lettuce, spinach, chard, cilantro, parsley, and sweet peas. I picked things that I've had luck with in the early spring (mid-Feb and on) in past years with our normal, warmer winters. These are things that don't survive in the heat of summer so I'm hoping winter sowing gives them an early start. It's a complete experiment this year! I found a list of what to start when on the blog "A Garden for the House" from NY state and sort of figured everything here could start a bit earlier. Can't wait for warmer weather to see if my milk jugs start sprouting. This winter has been so abnormally cold that my normal winter crop of red Russian kale and arugula under hoops was killed off, so I am itching to start gardening soon and have some good salads. Totally envy your 4 acres from my little, inside the beltway yard!...See MoreX-Post - Please Critique My Lighting Plan!
Comments (9)I just checked my lighting plan done by a lighting designer. For the fireplace, she advised two low voltage can lights (not sure the size -- I will have to double check) but likely 3 or 4 inch size). She positioned them 30 inches from the back of the fireplace stone wall. She wants them to have an elbow arm on them. We will also have a pair of sconces above the mantel (the sconces will flank a painting). All other can lights I believe (not including kitchen) are to be gimbel style line voltage (probably with LED bulbs in reg can housing). The can lights are to be set about 24 inches away from the walls with the intention of directing the light off a wall and providing indirect light bounced off a wall (it will also light any art on that wall). No downward directed can lights will be used in main rooms (except kitchen). The kitchen can lights are a bit different. They were recommended to be set 10 inches in from the edge of the counter (we don't have many uppers though). We have replaced many can light in the original plan with fixtures or sconces. Carol...See MoreFeedback/ Critique our plan please , 1st draft. SOOO EXCITED!!!
Comments (51)To me architecture is as much an art as it is a science. However, some prefer one type of art over another...just like in genre of music. I for one can't stand rap music. I detest it. My dislike does not make it 'wrong'. Yet, I will not spend any of my money on anything related to rap. Many love rap music and it makes plenty of money. So...apply this to architecture. Do many architects prefer a certain 'type' of construction and disprove of 'fat' layouts or big roofs? This is obviously not my profession, but I do love learning about other professions and other perspectives. I understand your analogy, but the thing is, you're not talking about musical preferences here -- you're talking about misplaced notes, or a tempo that doesn't work with the melody, or instruments that don't blend well together. Even when you're talking about forms of art, rules still exist. You got it right in your title: This is a first draft. It can be polished and improved significantly, but -- for that to happen -- you have to be willing to listen to advice. And you're getting good advice here. I have actually thought about an L shaped house, but I think for us the flow of this works better. Let's test that theory and see if the house has good flow. The red lines represent the path you'd take from the various parts of the house to the laundry room. Note that EVERY ONE OF THEM funnels through the kitchen, one of the busiest rooms in your house. So while you're cooking, people'll be squishing through carrying large baskets of clothes to and fro. This is the exact opposite of good flow. On the other hand, let's consider getting groceries into the house, into storage and to the table -- this works! You bring groceries in, there's the pantry, there's the refrigerator ... when it's time to cook, you bring them into the kitchen ... then straight on to the table. I'd think about the sink location, but everything else is set up to run like a well-oiled machine. So the question is, how can you make ALL (or at least most) of your daily chores run easily like the food storage ... instead of horribly like the laundry lay out? Consider all the other things you do on a daily basis that could either run poorly ... or be designed well: Bringing in the mail, taking out the trash, taking care of the dog, managing the kids' homework, storage of sports equipment, wrapping a present, sitting down to read a book. Think through all these things, and then work on laying out the house so that everything you need is logically organized....See MoreOk, 1st time posting Floor Plan. Help?
Comments (62)Lindsy - just saw these posts since Mark's sketch, just wanted to pop in and say I would not be worried about the garage in his sketch, I know any sort of garage out front is hated by many on this forum but apparently I am difference as I place more importance on function in the backyard than street appeal of my garage. However, I would not at all 'flip' the drive to open on the back side of the garage as you mentioned in the image where you flipped the plan. Flipping the driveway would make it a massive and awkward snout....See Moreharper11
7 years agoharper11
7 years agoharper11
7 years agoharper11
7 years agoharper11
7 years agoharper11
7 years agobpath
7 years agoharper11
7 years agoAnglophilia
7 years agoUser
7 years agolast modified: 7 years agoUser
7 years agolast modified: 7 years agoharper11
7 years agoMark Bischak, Architect
7 years agolast modified: 7 years agoharper11
7 years agoMark Bischak, Architect
7 years agoharper11
7 years agoharper11
7 years agoLove stone homes
7 years agolast modified: 7 years agoharper11
7 years agomisscck
7 years agoharper11
7 years agoharper11
7 years agomisscck
7 years agoharper11
7 years agomisscck
7 years agoharper11
7 years agomisscck
7 years agomisscck
7 years agoharper11
7 years agomisscck
7 years agoharper11
7 years agoAshley
6 years agoevandemileeoh
6 years agocorwinswan
6 years agoa13xxa
6 years agoevandemileeoh
6 years agoa13xxa
6 years agoevandemileeoh
6 years agoa13xxa
6 years agoevandemileeoh
6 years agoAshlan Layne
2 years ago
Related Stories
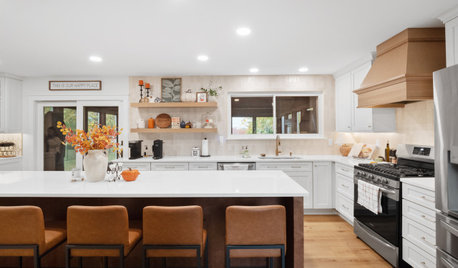
HOLIDAYSYour Post-Thanksgiving Game Plan
Once you’ve recovered from the big day, take these steps to make welcoming the next round of holiday guests easier
Full Story
REMODELING GUIDESTransition Time: How to Connect Tile and Hardwood Floors
Plan ahead to prevent unsightly or unsafe transitions between floor surfaces. Here's what you need to know
Full Story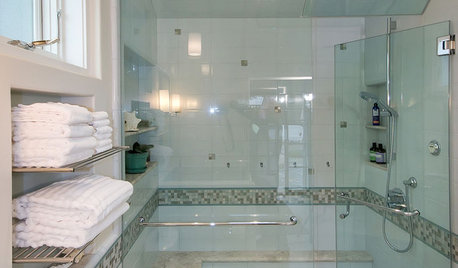
SHOWERSGet Steamy in the Shower for Spa Time at Home
Learn the components of a steam shower to plan a safe and sturdy installation and a soothing bath experience
Full Story
ARCHITECTUREGet a Perfectly Built Home the First Time Around
Yes, you can have a new build you’ll love right off the bat. Consider learning about yourself a bonus
Full Story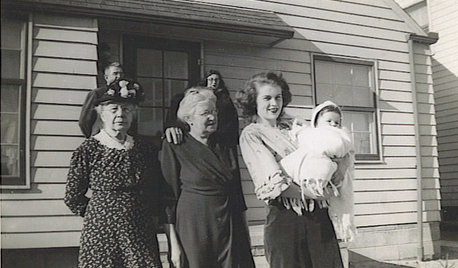
LIFETime Travel to Houzzers' Childhood Homes, Part 1
Peek into home design's past and share the memories of Houzz community members with these personal photos and stories
Full Story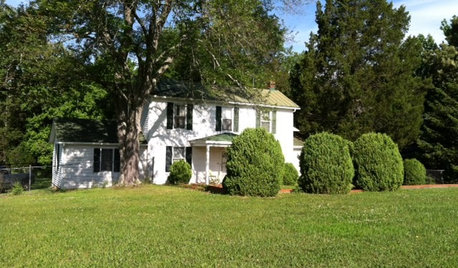
LIFETime Travel to Houzzers' Childhood Homes, Part 3
See postwar homes built by family members, rural farmsteads, cold-water flats and much more
Full Story
ARTShow News: Rare Quilts Get Museum Time
See 6 intricate designs from a California exhibition and get tips for building your own quilt collection
Full Story
GARDENING GUIDES10 Easy Edibles for First-Time Gardeners
Focus on these beginner-friendly vegetables, herbs, beans and salad greens to start a home farm with little fuss
Full Story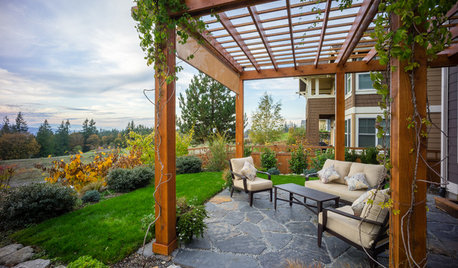
FALL GARDENINGWhy Fall Is the Best Time for Planting
Spring is overrated for planting. Starting plants in autumn has advantages for both garden and gardener
Full Story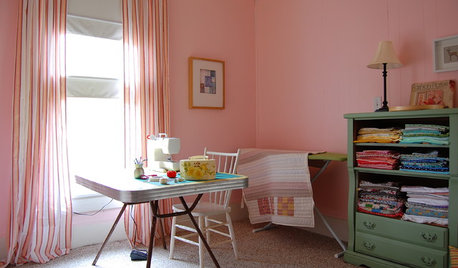
STUDIOS AND WORKSHOPSA Stitch in Time: Creative Sewing Spaces
Sewing rooms have become popular again as people of all ages embrace simple crafts they can do at home
Full Story









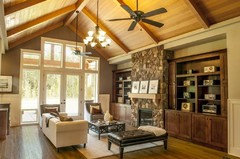



User