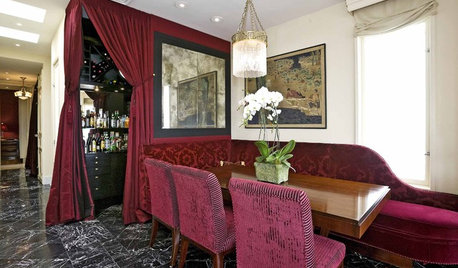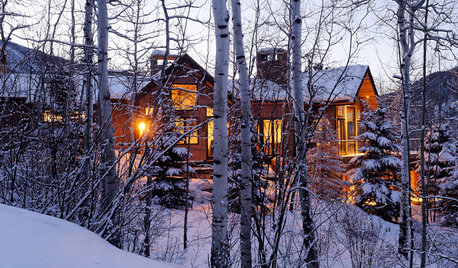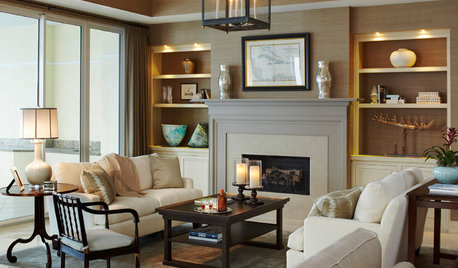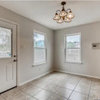X-Post - Please Critique My Lighting Plan!
Andrew K.
9 years ago
Related Stories

GARDENING AND LANDSCAPINGNo Fall Guys, Please: Ideas for Lighting Your Outdoor Steps
Safety and beauty go hand in hand when you light landscape stairways and steps with just the right mix
Full Story
SUMMER GARDENINGHouzz Call: Please Show Us Your Summer Garden!
Share pictures of your home and yard this summer — we’d love to feature them in an upcoming story
Full Story
HOUSEPLANTSMother-in-Law's Tongue: Surprisingly Easy to Please
This low-maintenance, high-impact houseplant fits in with any design and can clear the air, too
Full Story
HOME OFFICESQuiet, Please! How to Cut Noise Pollution at Home
Leaf blowers, trucks or noisy neighbors driving you berserk? These sound-reduction strategies can help you hush things up
Full Story
UNIVERSAL DESIGNHow to Light a Kitchen for Older Eyes and Better Beauty
Include the right kinds of light in your kitchen's universal design plan to make it more workable and visually pleasing for all
Full Story
BEFORE AND AFTERSMore Room, Please: 5 Spectacularly Converted Garages
Design — and the desire for more space — turns humble garages into gracious living rooms
Full Story
Yes, Please: Parisian Hotel Flair
Bring on the Bling to Recreate the City of Romance at Home
Full Story
LIFEHouzz Call: Who'll Post the First Snow Photo of 2013?
If the weather's been flaky in your neck of the woods, please show us — and share how you stay warm at home
Full Story
LIGHTINGGet Turned On to a Lighting Plan
Coordinate your layers of lighting to help each one of your rooms look its best and work well for you
Full Story








ontariomom
ontariomom
Related Discussions
Critique my Kitchen Lighting Plan, please!
Q
please help with kitchen lighting plan X Post
Q
Feedback on my lighting plan (x-posted to kitchens)
Q
X Post in Lighting - Please help light my dining room
Q
ontariomom
ontariomom
Andrew K.Original Author
ontariomom
ontariomom
lee676
ontariomom