Ok, 1st time posting Floor Plan. Help?
Lindsy
7 years ago
Featured Answer
Comments (62)
sheepla
7 years agoRenee Texas
7 years agoRelated Discussions
Help with Floor Plan for 1st time build
Comments (4)I can't speak for others but when we started this process, we had very clear ideas of what we wanted (like you do from your above list) and searched every online plan site we could find. We just could not find the "one". We did find close to what we wanted on a contemporary blog and found a house/plan we loved (with mods of course) from an architect in South Africa. We took all of the inspiration plans, our list of must haves and worked with an architect locally. It was important they understood the site, view lines (we have great views and vistas from lot and wanted to max them out), grading, ARC restrictions (if that applies to you) and local building codes. Took us about four months to design our forever home. We felt the cost of having an architect design the home to our specs (and having our builder as part of the design process to guide us on design vs. budget) was well worth the cost. At the end of the day, the cost was only $5 per finished square foot (we interviewed architects ranging from $3-9 per sq. foot). But...what we got for that was EXACTLY what we wanted, custom designed for our lot/lifestyle. They also ensured that all of the community design guidelines were met and attended the meetings to explain/review/negotiate design elements where we pushed the envelope from the ARC preferred traditional to our contemporary must have home. I think it is worth it to at least have a preliminary conversation with a local (Wyoming) architect or two. Others may disagree....See MoreNew House Plan - 1st Post
Comments (20)Summerfield the new plans are great! So much that I believe this plan is the greatest one ive found online for what I’m looking for a would be looking to build that exact same house. what software are you using to design the plan?...See More1st post - Elegance Hardwood Flooring - Floor & Decor
Comments (8)Follow up post as our floors are installed and look great! Our installers were impressed with the quality of the wood. The planks had substantial grooves to fit together and there were very few (if any) pieces that were too short to use. One odd thing to pay attention to is the small print in the paperwork that comes with the wood. Make sure you have the info in writing in case you need to file a claim. It says: http://www.elegancewoodflooring.com/images/Elegance_Installation.pdf Installer should have a defined method of installation based on the following. a) Result of testing of the slab or sub floor. b) Result of the testing of the atmosphere for relative humidity. c) The installer or an independent agent must document all site tests. d) All site test records must be available if the homeowner files a claim Here is a link that might be useful: Elegance Flooring Installation Instructions...See MoreFollowup to overwhelmed post & feedback needed on 1st floor plan
Comments (5)Oh Robin, I just read your original post and your recent post. First I am sending a hug. You might need to send one right back to me as we just bought a fixer-upper ourselves out in Scotts Valley. As I read your original post I kept thinking, yep, that's us. Yep, that too. (Except your listing photos are gorgeous and ours, well, they are not.) I do think you make a great point that people need to think about how they will use a house. We will likely lose one bedroom with moving some walls around (not load bearing, thank goodness) and I have people telling me how horrible that is for resale but this is our forever home and we need to do what is right for us. I don't have much to offer in the way of ideas but will send a barrel of emotional support up the peninsula to you. Good luck!...See MoreLindsy
7 years agoLindsy
7 years agocpartist
7 years agoLindsy
7 years agoVirgil Carter Fine Art
7 years agoLindsy
7 years agoAnglophilia
7 years agoAnnKH
7 years agoAnnKH
7 years agojust_janni
7 years agoLindsy
7 years agoemilyam819
7 years agoLindsy
7 years agoLindsy
7 years agoMark Bischak, Architect
7 years agoVirgil Carter Fine Art
7 years agoUser
7 years agomillworkman
7 years agomrspete
7 years agocpartist
7 years agoLindsy
7 years agocpartist
7 years agoRon Natalie
7 years agoLove stone homes
7 years agoMark Bischak, Architect
7 years agoLindsy
7 years agoLindsy
7 years agoCuddy Hughes
7 years agoMark Bischak, Architect
7 years agoLindsy
7 years agosheloveslayouts
7 years agoLindsy
7 years agoVirgil Carter Fine Art
7 years agoLindsy
7 years agolast modified: 7 years agoVirgil Carter Fine Art
7 years agoLindsy
7 years agoLindsy
7 years agoLindsy
7 years agoMark Bischak, Architect
7 years agojust_janni
7 years agoAnnKH
7 years agoMark Bischak, Architect
7 years agolast modified: 7 years ago
Related Stories

REMODELING GUIDESTransition Time: How to Connect Tile and Hardwood Floors
Plan ahead to prevent unsightly or unsafe transitions between floor surfaces. Here's what you need to know
Full Story
BATHROOM WORKBOOKStandard Fixture Dimensions and Measurements for a Primary Bath
Create a luxe bathroom that functions well with these key measurements and layout tips
Full Story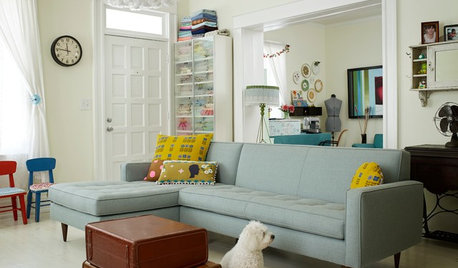
FURNITUREWhy It's OK to Hate Your New Custom Sofa
It takes time to get used to bold new furniture, but dry your tears — the shock can be good for you. Here's what to expect
Full Story
REMODELING GUIDESWisdom to Help Your Relationship Survive a Remodel
Spend less time patching up partnerships and more time spackling and sanding with this insight from a Houzz remodeling survey
Full Story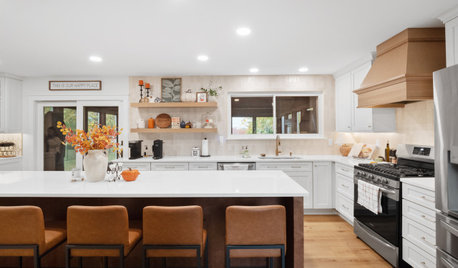
HOLIDAYSYour Post-Thanksgiving Game Plan
Once you’ve recovered from the big day, take these steps to make welcoming the next round of holiday guests easier
Full Story
PETSHow to Help Your Dog Be a Good Neighbor
Good fences certainly help, but be sure to introduce your pup to the neighbors and check in from time to time
Full Story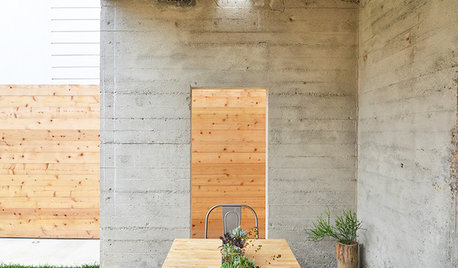
PATIOSAn Outdoor Dining Spot Creates Quiet Time in the Heart of San Francisco
See how this abandoned site became a big-city oasis with the help of a new lawn and a unique outdoor dining area
Full Story
LIFE12 House-Hunting Tips to Help You Make the Right Choice
Stay organized and focused on your quest for a new home, to make the search easier and avoid surprises later
Full Story
SMALL SPACESDownsizing Help: Storage Solutions for Small Spaces
Look under, over and inside to find places for everything you need to keep
Full Story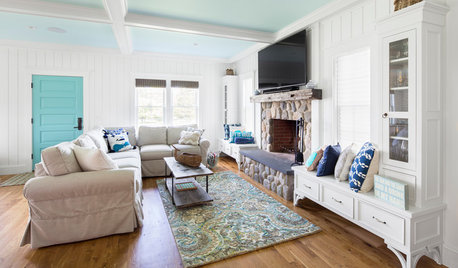
MOST POPULARDesign Debate: Is It OK to Hang the TV Over the Fireplace?
In the spirit of the upcoming political debates, we kick off a series of conversations on hotly contested design topics
Full StorySponsored
Columbus Design-Build, Kitchen & Bath Remodeling, Historic Renovations







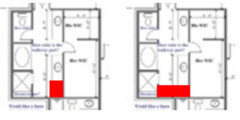


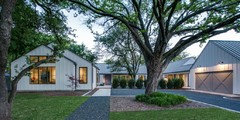








Mark Bischak, Architect