Feedback on plan - 1st timer
sher_nc
6 years ago
Featured Answer
Sort by:Oldest
Comments (26)
Related Discussions
SFG Plan - 1st Timer - Boxes Built, Seeds Bought
Comments (18)Some notes on your herbs. Parsley is a biennial, so if you let it go through the winter, it will self seed the second year. Put it in a place you can give it some protection over the winter if you have many nights below 0*F. You will still be able to harvest it all winter. It will go to seed in mid spring the second year, and give you new seedlings in late summer or early fall. A shade cage in spring can keep the seeds in the same square without too much trouble. Sage, dill and basil are all tall herbs. Often a couple feet or more. The more you trim and harvest them the bushier and more dense they will become. I would suggest you flip them with your carrots next to the tomatoes so they don't shade out your other plants. All three are good for tomatoes as companion plants. They won't compete for surface root space too bad (not like the total root share of tomatoes and carrots, but not a big deal). But they will help to deter pests, and the dill will attract bees if you let it go to seed. If not the dill is anti-bacterial and anti-fungal, and does seem to help the tomatoes in that realm. Oregano is a perennial in many areas. It is also low and spreading unless you have a hybrid bred for something else. Thyme is the same way. Both are a freaking pain to keep in a grid. If you can, those are two I would put in pots or somewhere else where they can creep all over and you don't have to hack at them constantly (harvesting leaves for use won't keep them confined, you have to cut back the new growth, which branches, etc.). Rosemary likes it dry, and can be a perennial if you bring it indoors for any temperature below freezing. I only grow my rosemary in pots because I can drown it if I put it in beds with my other herbs. A pot with both rosemary and thyme in it would do well, as the rosemary would grow up with semi-shallow roots, and the thyme would go over the edge with deep roots and keep the roots cool. Both need rather dry soil. Chamomile can naturalize and turn to a weed very quickly if you don't harvest the flowers. Plan to harvest very well when they are in bloom, or be aware of where it will drop seeds to keep it in control. BTW, chamomile and lettuce are in the same family, so you can use that as reference for companion planting. Unfortunately, aside from removing some herbs, you really shouldn't crowd these down any further than they are. If you use them and trim them regularly then they will bush out and fill that entire square foot easily....See Morea few ?'s from a 1st timer
Comments (8)Welcome, Carrieann, Last year was my first year with SFG. I think your plan along the trellis sounds good. I am planning something similar. You could plant some lettuce around the outside of the tomato sq. and by the time the tomatoes get big, the lettuce would be used up. Peppers are supposed to get a couple feet tall (the ones my son grows in his lab are at least 4' tall) and could go in front of the trellised veggies. You might want to plant beets for the greens instead of spinach. I found its flavor to be superior. It takes a good amount of spinach to make a meal. Swiss chard is another green leaf option. It does not stop producing leaves and sometimes will make it through the winter if protected. Unfortunately, I think deer got mine last year. If you could pick up some broccoli plants at the garden center, it would not be too late, but if not then wait until late June and start some then for fall harvest. About bugs - one of the gals on this site used Illusion tulle (wedding veil tulle) as an insect barrier. If you use a coupon at Joann Fabrics, you could get yards of it cheaply. It looked very nice, is light enough to float over the veggies, light and water get through easily. If I hadn't already ordered floating row cover, I would definitely gone the tulle route. I had fun doing potatoes and plan to do more this season. I did some in a large square plastic pot about 16" sq. and 14" deep. You just plant the seed pieces in the bottom and then keep adding soil as the plants grow. I didn't have any trouble with many bugs and if you haven't gardened before, they probably won't know your veggies are there. Marigolds are the flowers you want and you can get small varieties. They are very good for warding off pests. Nasturtiums are supposed to be good also and are edible. Another thing you might try is companion planting, just type that in and google it. You can get some ideas of what goes where and also what will enhance what you do grow. I made the mistake last year of planting all kinds of companion plants, like borage (huge), chamomile, catnip and they got huge in the garden and I eventually removed them to make room for veggies. Have fun, Keski...See More1st attempt at design plan - please give feedback
Comments (18)Marcolo and Blfenton, the box thing in the southeast corner is just that, a box constructed out of drywall to take up the corner. I hate blind corner cabinets, so I would rather "waste" the corner entirely rather than spending money on corner cabinetry I hate, especially since it lets me put more efficient drawer storage on each side of the corner. It also allows me to have tall cabinetry on the east wall and uppers and lowers on the south wall, without having an issue where they meet in the corner. I might put a door in the guest room wall to utilize the 27" x 27" space from the other side to store items we do not need to get to often, like luggage. I agree that having the wall ovens 4' away from the nearest landing spot on the island is not ideal, but it is a big improvement over the 7' walk between wall ovens and counters in our current kitchen. If we move the wall ovens to the east wall, there is still at least a 4' walk to the island. Amanda, the trash pullout and dishwasher are on opposite sides of the sink cabinet. I will also have storage for dishes, Rubbermaid containers, plastic wrap, etc. on the south wall. That way, after meals, the plates and pots all go to the counter next to the sink, leftovers can be packaged, dishes can be scraped into the trash and then go into the dishwasher. When I empty the dishwasher, the dish storage is on uppers on that wall. It sounds like cooktops on islands are not popular. I agree it is not ideal, but it was the only way to get the entire wall of tall cabinets on the east side. My DH loves the look of that wall, and that wall will be highly visible from our kitchen and dining room. I would prefer a real hood to a downdraft vent, but, then again, I have lived without a proper hood for 10 years. Mahlgold, I am having trouble balancing the look we want with function. We plan to do prep on the island and the counter to the left of the sink. Those 2 areas give us more counter space than we have had in any prior kitchen. We do not own a coffee maker or toaster oven. Our only countertop appliances are a KA mixer, small toaster and blender. The mixer and blender will go under the uppers to the left of the sink (mixer in far left corner on an angle). The toaster could also go on that counter, or maybe behind the lift door on the left side of the east wall along with bread storage. We only do breakfast and lunch at home 1 or 2 days per week. I am not sure how many or how deep of drawers to put in the tall cabinets. I drew each side with 5, but it could be 3 or 4. This kitchen has so many more lower cabinets than we have ever had before, that I am not sure what to put in all of them. On the right side tall cabinet, I thought I would want a couple of shallow drawers at the top to store extra trays for the Advantium, pot holders (those will be kept in 3 different locations near all the hot appliances) and wine tools like the opener, Vacu-vin, etc. Maybe a drawer for DH's vast tea bag and leaf collection and related tools. We could put all the empty baby bottles and plastic plates for the kids in a drawer in that tower or on the south wall. On the left side tall cabinet, I could use the drawers to store pyrex, roasting pans, pie tins and other baking dishes that might not fit in the drawers below the wall oven. My stove top pots and pans and utensils will go in drawers below or next to the cooktop on the island, as I have several feet of drawers on the south side of the island. The wall ovens were put on the north wall (where they are in the current kitchen) because they are less attractive to look at. Also, if we get the side opening Gagg ovens, they would be difficult to place in the east wall because they need at least 8" between the hinge side of the oven and an adjacent wall, so we could not put them at the very end of a cabinet run. It is also tricky because we are trying to find space for 3 wall ovens: standard 30" convection oven, speedoven/microwave, and steam oven. They are too tall to stack all together in one column and still have at useful heights. I will use the speedoven/microwave more than once a day, so I would be miserable having that oven below countertop height. I also hope to use the combi-steam oven regularly. I feel like we should have 1 full size oven, but that one will get the least use (I very rarely bake or cook large meals), so I could buy the Thermador wall oven with the standard door and put it under the counter somewhere and stack the other 2 together on a wall. The problem with swapping all the cooling appliances to the north wall and the pantry to the east wall as was suggested is that the pantry is only 16-18" deep and the appliances are 24" deep, which would prevent us from having a 24" deep coat closet on the hall side of that space. (We really need a coat closet because the house does not have one now.) I will think about whether we can steal coat space from another room, like the guest room. I am debating the idea of a prep sink on the island. DH looked at me like I was crazy when I suggested a second sink 5' away from the main sink. We do not use the sink a lot for prep. We rinse the veggies, but then put them on a cutting board and move it to where we want to work. We use a large bowl to collect veggie or meat waste when we peel, chop and trim. Sadly, we do not have any family in this state, so no one brings us food to prepare. It is just DH and I in the kitchen now, although we hope our two daughters will like to cook as they get older....See More1st timer, where to start?
Comments (9)You need a plan with an estimate of the cost---depending on local codes, you need to find an architect or construction company with design abilities and get a money amount for what you want to do. Start with how much you think you can afford and try to use only 75% of that figure. The old saw about 15% for overruns is gone, many jobs taking 3 or 4 months or more can easily go 50% over budget. Then go to the bank/refi to see if the money is there. BTW, adding onto a house---you have to check to see if there is room first------ can often involve refiguring the roof----which adds a lot of money most folks don't see at first. Also, depending on the foundation, adding plumbing can mean extensive reworking of the foundation/slab....See Morerrah
6 years agolast modified: 6 years agojust_janni
6 years agosher_nc
6 years agolast modified: 6 years agosher_nc
6 years agoVirgil Carter Fine Art
6 years agocpartist
6 years agocpartist
6 years agosher_nc
6 years agopalimpsest
6 years agolast modified: 6 years agosher_nc
6 years agopalimpsest
6 years agolast modified: 6 years agocpartist
6 years agolast modified: 6 years agopalimpsest
6 years agoLove stone homes
6 years agoHolly Stockley
6 years agosher_nc
6 years agoLove stone homes
6 years ago
Related Stories
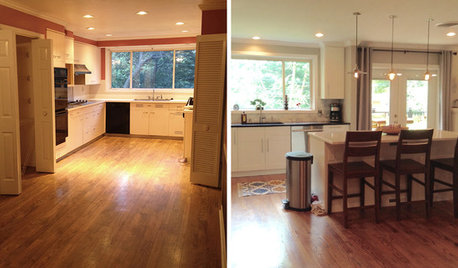
BEFORE AND AFTERSReader Kitchen: An Open-Plan Space in St. Louis for $44,000
A couple tear down a wall and create an airy cooking, dining and living space filled with light
Full Story
BATHROOM DESIGNConvert Your Tub Space to a Shower — the Planning Phase
Step 1 in swapping your tub for a sleek new shower: Get all the remodel details down on paper
Full Story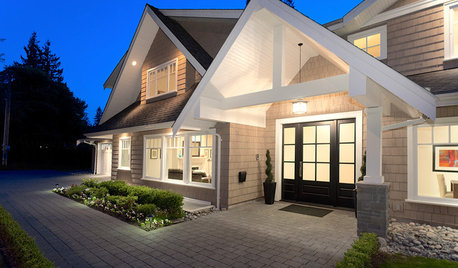
UNIVERSAL DESIGNWhat to Look for in a House if You Plan to Age in Place
Look for details like these when designing or shopping for your forever home
Full Story
REMODELING GUIDESBathroom Remodel Insight: A Houzz Survey Reveals Homeowners’ Plans
Tub or shower? What finish for your fixtures? Find out what bathroom features are popular — and the differences by age group
Full Story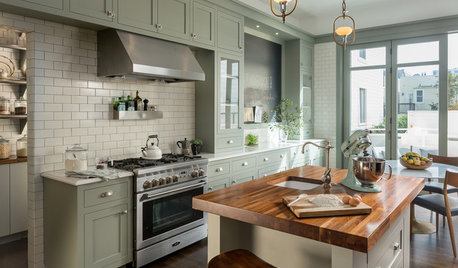
KITCHEN DESIGN7 Tricky Questions to Ask When Planning Your New Kitchen
Addressing these details will ensure a smoother project with personalized style
Full Story
KITCHEN DESIGN9 Questions to Ask When Planning a Kitchen Pantry
Avoid blunders and get the storage space and layout you need by asking these questions before you begin
Full Story
MOST POPULARIs Open-Plan Living a Fad, or Here to Stay?
Architects, designers and Houzzers around the world have their say on this trend and predict how our homes might evolve
Full Story
LAUNDRY ROOMS7-Day Plan: Get a Spotless, Beautifully Organized Laundry Room
Get your laundry area in shape to make washday more pleasant and convenient
Full Story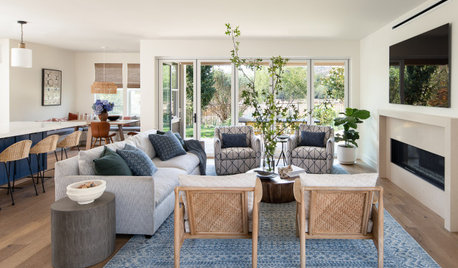
DECORATING GUIDES8 Open-Plan Mistakes — and How to Avoid Them
There’s much to love about relaxed open-living layouts, but they can be tricky to decorate. Get tips for making one work
Full Story
REMODELING GUIDES6 Steps to Planning a Successful Building Project
Put in time on the front end to ensure that your home will match your vision in the end
Full StorySponsored
Columbus Area's Luxury Design Build Firm | 17x Best of Houzz Winner!




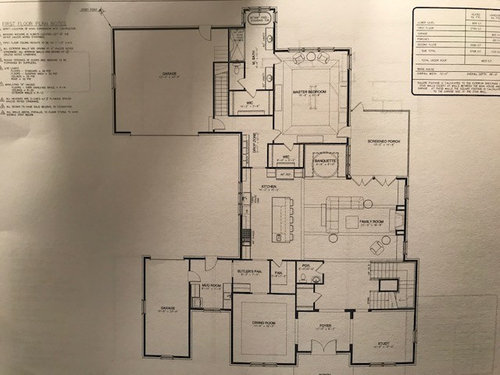

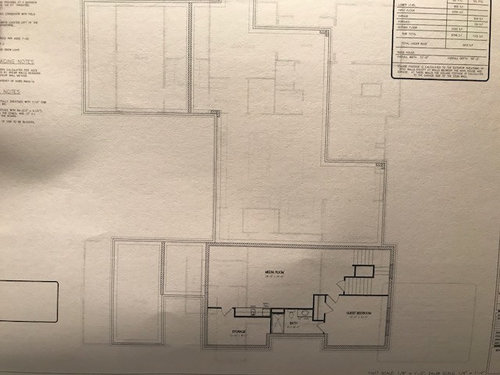


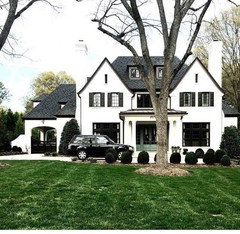






cpartist