Thank you in advance for your time and any advice you can give me. This is my first attempt to post a layout (I just signed up for Photobucket today). We hired an architect because we are opening up a structural wall and adding another wall. He gave us plans for a proposed kitchen layout, but I am not in love with his plan. I have tried to draw up my own plans, and could use some feedback please.
My plans are hand drawn, so I am going to give an explanation of each wall in case the drawings are hard to interpret. Sorry if this post is too wordy.
Plans are in Photobucket - I hope this link works: http://s1118.photobucket.com/albums/k604/Kay-SD/
General Notes:
1. The west end of the kitchen currently has a wall dividing the kitchen from the combination living and dining room, which is approximately 18' wide x 33' long. We plan to open up a section of that wall approximately 8' high x 12' wide to open the flow between the living areas. The current kitchen feels so dark and closed off. When we are cooking, we want to be able to watch the kids playing in the living room and enjoy the views from the living and dining room windows. There are ocean views to the west and ocean and bay views to the south. The views are a bit better than what is shown in the photo since we trimmed the hedges shorter. The dining room table and china cabinet will be near the kitchen, and the living room furniture is at the west end of the great room.
2. The kitchen currently has a small family room at its east end. We plan to put up a wall to turn that into a small guest room. Our architect drew up preliminary sketches with a kitchen depth (east-west) of 15' and kitchen width of approximately 14' (north-south). 15' is the maximum depth as the bedroom on the other side of the new east wall cannot be made any smaller than that; the kitchen depth could be less than 15'.
3. The main hallway of the house is on the other side of the north wall of the kitchen. There is a 46" wide space (including walls) between the kitchen wall and the hallway wall, which currently houses the wall ovens and a poorly designed walk-in pantry. Our intent is to widen that area to 51" (by taking 5" from the kitchen, versus the 9" the architect wanted to take), and having a 6-6.5' wide reach-in pantry (with 16-18" deep shelves) and 30" wide x 24" deep wall ovens on the kitchen side. From the hall side, there would be a 24" deep closet the same length as the pantry and a 16-18" deep broom closet behind the wall ovens.
4. The kitchen window cannot be moved due to costs and the view. The garden-style kitchen window has a view of the water and downtown skyline. If the window were moved east to center it on the south wall of the kitchen, the view would be blocked by the neighbor's house.
5. The house is a 1960 California ranch style with some modern lines, such as large horizontal windows and vaulted ceilings with wood beams and wood tongue and groove paneling between beams. Our living and dining room furniture is more traditional, so the kitchen needs to blend those styles. We plan to use walnut cabinets with modern lines. We plan to break up the potential "dark and heavy" feel of the walnut by using frosted glass panels in the upper cabinets and some of the tall cabinets, stainless steel appliances, and perhaps metallic accents on the crown moldings and/or toe kicks.
6. I am 5'10" and DH is 6' tall.
7. We have a two-year-old child and a second on the way, so some upper cabinet storage for dishes and other breakables is essential. I love the look of kitchens with no uppers, but do not think it will work for us.
8. All tall cabinets and upper cabinets shown in the sketches stop at approximately 7'4" above the floor before the crown molding is added (height of molding TBD).
Cabinet and Appliance Notes for Specific Walls:
East wall:
This wall faces the living and dining areas. We like the idea of any entire wall of appliances and tall cabinetry. As shown in the sketches, we are considering adding a 27" x 27" vertical "column" (made of drywall) to fill in the southeast corner of the room. This would allow tall cabinets to run all the way across the east wall, prevent the need for corner cabinets, and allow the south and east walls to be treated as separate, rather than intersecting lines of cabinets. With the corner "column," there is 12' of space on this wall; including the corner is 14' 3"
We would like to use stainless steel appliances and glass to balance the darkness of the walnut on this wall. Our idea is to have a 24" wide wine tower with glass door and walnut frame in the center of the wall, flanked by 30" wide stainless steel refrigerator and freezer columns. There would be a thin walnut frame surrounding the three columns. On each side of the row of cooling appliances would be a tall column of cabinetry approximately 27" wide. The column of cabinetry on the right (south) side would house a 27" wide x 19" tall GE Advantium speedoven/microwave. We would like the bottom of the microwave to be 36-45" off the floor. There would be drawers below the microwave and cabinets with frosted glass fronts above it. A similar arrangement would be done on the other side for symmetry (we are not sure what to put in place of the microwave on the other side, perhaps a lift door made of either wood or metal below the glass cabinets).
South wall:
The garden window is 71" wide. We plan to use a single bowl sink, approximately 30-34" wide, centered under the window. The lower cabinets would be in walnut with a mix of doors and drawers. The dishwasher needs to be on this run; we will likely use a stainless steel dishwasher panel to break up the walnut. The upper cabinets will have frosted glass fronts with walnut frames. This wall is 12' 9" with the corner beam; 15' without.
North wall:
There is an approximately 9' 5" long section of recessed wall space available. We would like the 30" wide double ovens stacked on the right end of this wall. (The combined height of the ovens is approximately 45" and we would like them to be approximately 20" off the floor.) The ovens can be placed directly in the wall, or in a column of cabinetry with drawers below and vertical tray storage above. The rest of the wall space should be dedicated to a reach-in pantry with 16-18" deep shelves. We are considering tall frosted glass and walnut doors that mimic the upper cabinets and look a bit like French doors. The doors could either be two pairs of doors or bifold doors. The interior of the pantry does not need to be a finished cabinet; it could be simple painted shelves attached to drywall walls.
Island:
The maximum size for the island is 9' x 4.5'. The island will be our main prep space. It is also the primary landing space for the wall ovens and fridge/freezer columns. We would like seating for 4 people. We would like a 30" induction cooktop on the east or south side of the island. We do not want a sink in the island.
We are considering the rectangular island with curved counter at one end that I drew. We are also considering a variation on the island design the architect presented. We would flip his island so the curved seating area is on the northwest corner, rather than the southwest corner, and make the countertop all one height. We would like the island to be 38-40" tall (we are using the standard 36" height on the lowers on the south wall). In my drawing, there is a 4' wide aisle on all sides of the island. I am hoping 4' is enough for 2 people to work back-to-back at stove and sink. It is possible the aisle could be reduced to 42-45" between the island and fridge wall. We are open to other shapes that might work better, but prefer the island all at one height.
Appliance Selections:
Refrigeration: Thermador Freedom columns:
30" fresh food column (T30IR70NSP) with flush stainless steel door panel. Cabinet height is 84" including 4" high toekick. Depth is 24" plus �" door panel.
30" freezer column (T30IF70NSP) with flush stainless steel door panel. (The 24" freezer column would be big enough for our needs, but we like the 30" for symmetry if it will be placed near the fresh food column.)
24" wine column (T24IW50NSP) with custom wood frame overlaid on glass door. [We could switch to 1 or 2 undercounter units if needed for a better floor plan.]
Cooking:
Double wall ovens: 30" combi-steam oven over 30" convection oven. Either Gaggenau BS 281 610 over BO 281 610 or Thermador MES301HP over POD301. Gaggenau steam oven is plumbed for water inlet and outlet; Thermador is not.
Induction Cooktop: 30" Gaggenau CX 480 FreeInduction (if we can obtain one in the U.S.) or 30" Thermador (CIT304GB).
Microwave: 27" GE Monogram Advantium (ZSC1001KSS).
Ventilation: Thermador downdraft (UCVM30FS). 31" wide x 3.5" deep. We are uncertain whether to use a remote, inline or integrated blower.
Dishwasher: 24" Bosch or KitchenAid.
Here is a link that might be useful: Plans


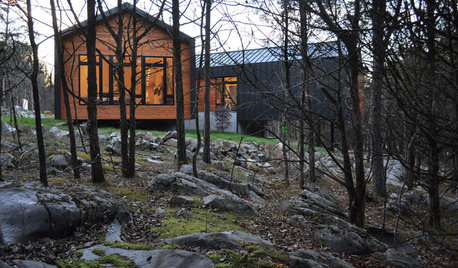

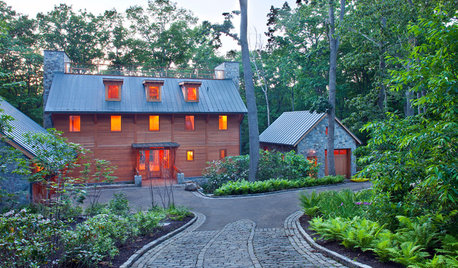
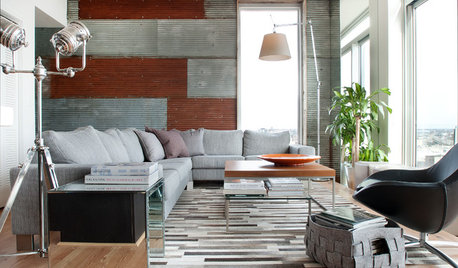
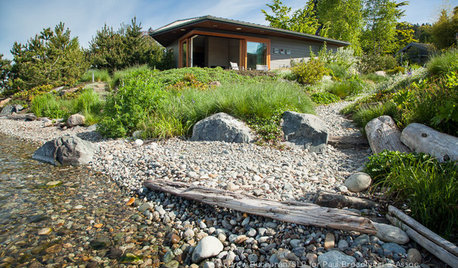
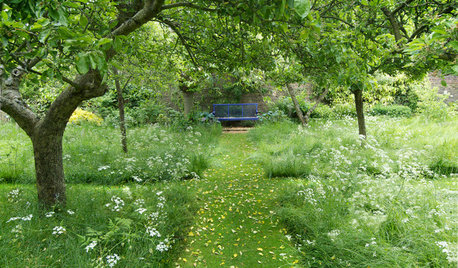







marcolo
huango
Related Discussions
Please review my House Plans! 1st floor
Q
Please give ideas for this 1st floor plan
Q
1st attempt - recessed Kitchen plan- help!
Q
1st Attempt at Postng Layout...HELP!
Q
kaysdOriginal Author
kaysdOriginal Author
marcolo
malhgold
blfenton
kaysdOriginal Author
kaysdOriginal Author
kaysdOriginal Author
kaysdOriginal Author
kaysdOriginal Author
kaysdOriginal Author
lavender_lass
blfenton
marcolo
malhgold
blfenton