Transition spaces while remaining cohesive
3 years ago
Related Stories
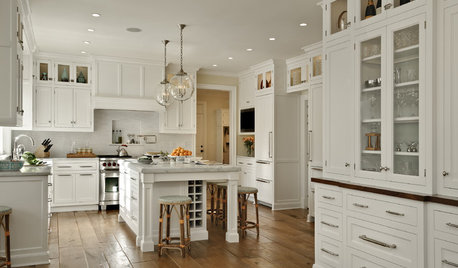
KITCHEN DESIGNDream Spaces: 12 Beautiful White Kitchens
Snowy cabinets and walls speak to a certain elegance, while marble counters whisper of luxury
Full Story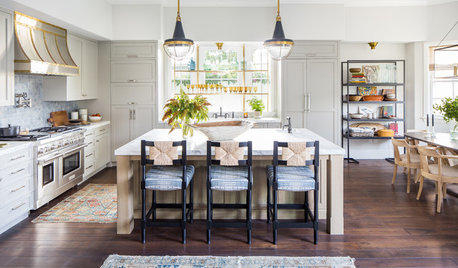
KITCHEN DESIGNBefore and After: 5 Open Kitchens That Work With Adjacent Spaces
Repeating colors, finishes and shapes helps these open-plan kitchens blend stylistically with the spaces nearby
Full Story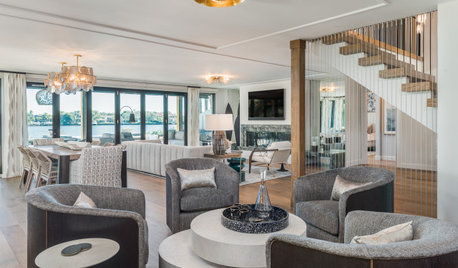
DECORATING GUIDESHow to Create a Cohesive Color Flow Throughout Your Home
Designers share eight techniques for avoiding a choppy feeling in your spaces
Full Story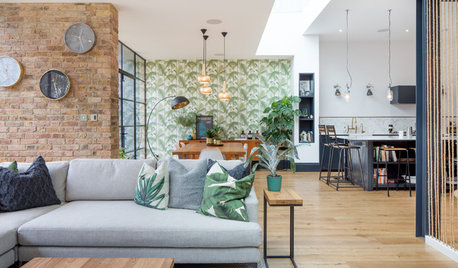
DECORATING GUIDESHow to Create Flow and Cohesion With Your Design Choices
These 8 tips can help you select products, finishes and styles that work together from room to room
Full Story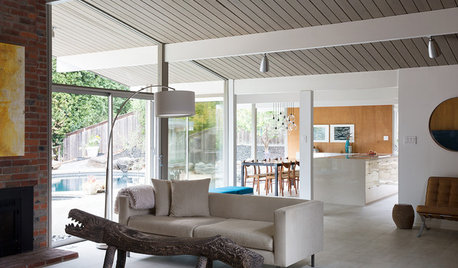
MODERN HOMESHouzz Tour: Updating an Eichler While Preserving Its Spirit
Architects and builders keep this home’s integrity intact while remodeling the kitchen, creating a master suite and adding energy efficiency
Full Story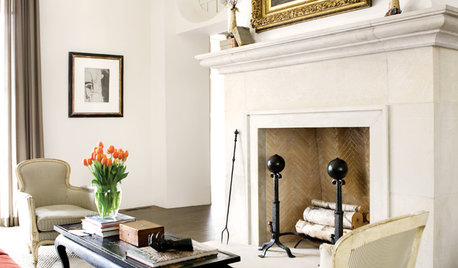
DECORATING GUIDESA Bergère Chair for Every Space
Give your home a touch of 17th century French elegance with the classic bergère chair
Full Story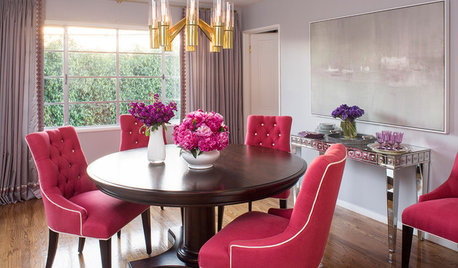
TRANSITIONAL HOMESHouzz Tour: Transitional Style Layered With Pattern and Color
This Los Angeles home’s interior design will look fresh for years to come
Full Story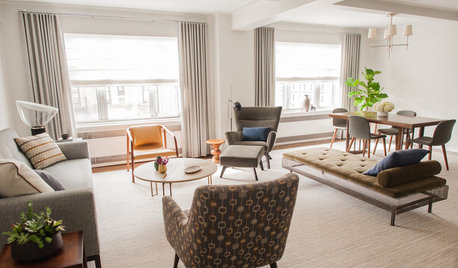
LIVING ROOMSRoom of the Day: Strategies for Laying Out a Large Space
A designer helps a New York City homeowner make sense of her living room after it doubles in size
Full Story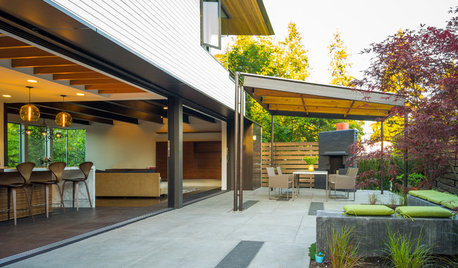
PATIOSPatio Details: Covered Dining Area Extends a Family’s Living Space
Large sliding glass doors connect a pergola-covered terrace with a kitchen and great room in Seattle
Full Story


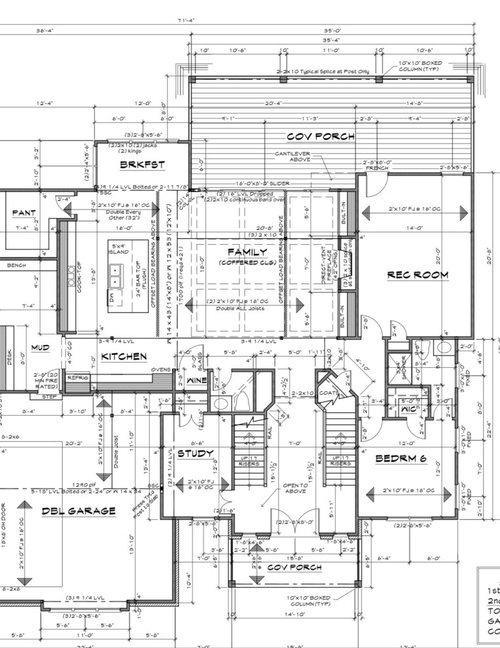
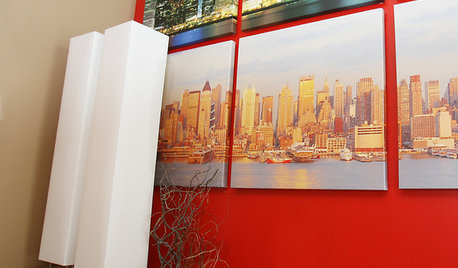

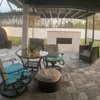


anj_p
S M
Related Discussions
HELP! Where to move window while there's still time?
Q
Move into a rent house while selling current house?
Q
Ideas for transitional design
Q
Color me cohesive but cheap!
Q
HU-104846129
Patricia Colwell Consulting