Ideas for transitional design
Gene Y
6 years ago
last modified: 6 years ago
Featured Answer
Sort by:Oldest
Comments (48)
User
6 years agolast modified: 6 years agoGene Y
6 years agolast modified: 6 years agoRelated Discussions
Need ideas for transitioning fence and retaining wall
Comments (1)Very hard to picture the set-up. Picture would help. Not exactly sure what you're looking for help with....See MoreTransitional flooring ideas needed
Comments (5)I don't care for that flooring - too many short pieces of wood makes it look busy. Unless someone has a fabulous french parquet floor, a floor should be neutral territory, allowing what ON it to be the story, not the floor itself. Replacing flooring or refinishing it (if possible) is very disruptive - all that furniture moving etc. Keep it neutral and classic and you will have it forever and it will never look dated....See MoreBatten Board - Re-design help needed, two transitions is not working
Comments (2)Hi Daniel, you have a very beautiful home and I'm certain that when you're finished it will be fabulous. You are correct, it would have been better to not trim the 10' siding and then just transition the stone to the ground. That said, you've already cited the best 2 options. Take off the 10" horizontal board and start your stone there or leave the 10" board in place and install stone accordingly. You might consider using a medium to darker color of stone to move your eye lower when viewing your home. Do not highlight the horizontal board with a different siding color. Possibly paint your fascia a darker color as well. Wishing you the very best, Jerry Jerome DeMarco ART.chitecture...See MoreOutside corner - Tile to drywall transition design
Comments (8)Thanks Catbuilder!! I think you're right on the RedGard coverage. The spec rating is 55 sf/gallon and I covered about 66 sf. However, RedGard is not required in my area/climate and the high risk areas (corners/seems) got a much thicker coating. I am going to wrap the corner with a drywall bead and run the bullnose up to the corner. Agreed on the bottom leg, which is very thin on that side of the tub. My plan is to use the rest of the RedGard in the bottom of the bucket and wood molding. I could use tile but it's so thin. Do you have a suggestion?...See MoreGene Y
6 years agoM Miller
6 years agolast modified: 6 years agoOne Devoted Dame
6 years agoGene Y
6 years agolast modified: 6 years agoGene Y
6 years agolast modified: 6 years agoGene Y
6 years agocpartist
6 years agocpartist
6 years agoGene Y
6 years agorubynellcherry
6 years agoGene Y
6 years agomillworkman
6 years agooldbat2be
6 years agoGene Y
6 years agooldbat2be
6 years agoGene Y
6 years agooldbat2be
6 years agoGene Y
6 years agosuzyq53
6 years agoGene Y
6 years agolast modified: 6 years agoUser
6 years agolast modified: 6 years agocpartist
6 years agoGene Y
6 years agocpartist
6 years agobeckysharp Reinstate SW Unconditionally
6 years agoGene Y thanked beckysharp Reinstate SW UnconditionallyGene Y
6 years agomjlb
5 years agoGene Y
5 years agomjlb
5 years agoroarah
5 years ago
Related Stories

DINING ROOMSDesign Dilemma: I Need Ideas for a Gray Living/Dining Room!
See How to Have Your Gray and Fun Color, Too
Full Story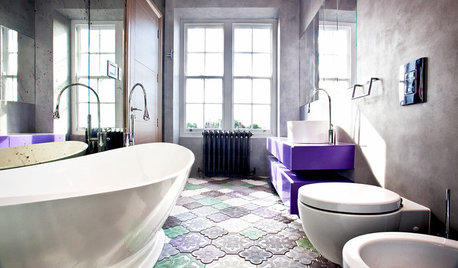
BATHROOM DESIGN14 Bathroom Design Ideas Expected to Be Big in 2015
Award-winning designers reveal the bathroom features they believe will emerge or stay strong in the years ahead
Full Story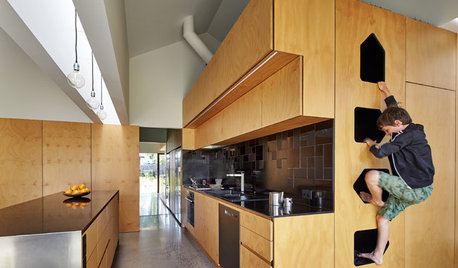
MOST POPULARKitchens Down Under: 20 Design Ideas to Inspire You
These popular Australian kitchens have exciting ideas to borrow no matter where you live
Full Story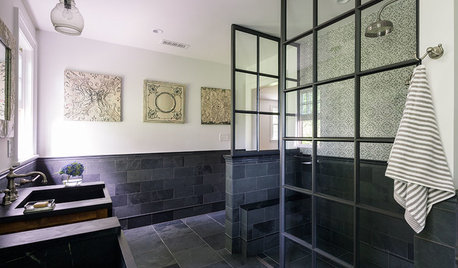
ROOM OF THE DAYDesign Ideas From 2016’s Top 10 Rooms of the Day
This year’s favorite rooms offer design inspiration from the bathroom to the basement
Full Story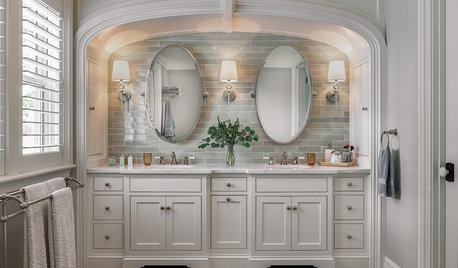
BATHROOM DESIGNNew This Week: 5 Vanity Walls With Fresh Design Ideas
Wall treatments, custom millwork, fancy mirrors and more can elevate your vanity area
Full Story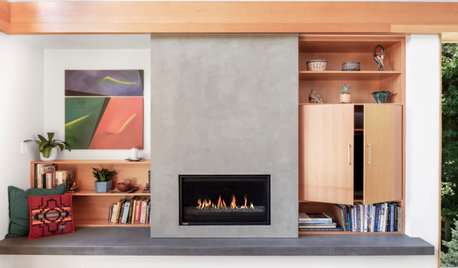
FIREPLACESNew This Week: 9 Fantastic Fireplace Design Ideas
Custom details, stylish materials and neat storage features bring function and looks to these living room focal points
Full Story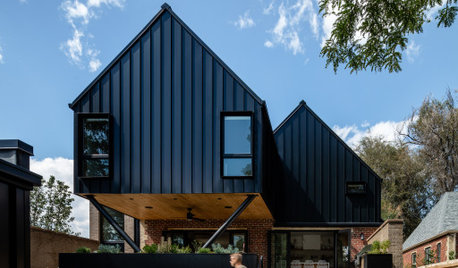
TRENDING NOW4 Outdoor Design Ideas From Spring 2020’s Most Popular Exteriors
If you’re looking to add style or function to the outside of your home, consider these examples from top recent photos
Full Story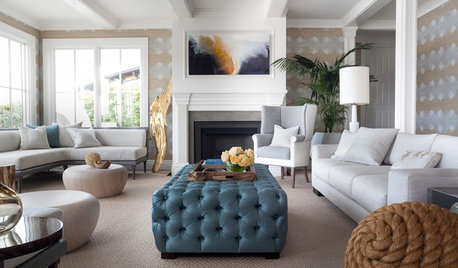
ROOM OF THE DAYDesign Ideas From 21 Much-Loved Rooms
Pick up a trick or two from some of the most popular rooms on Houzz, from a backyard writer’s studio to bright and sunny family rooms
Full Story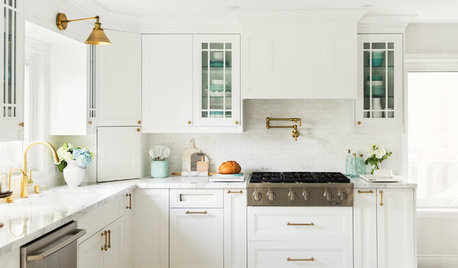
KITCHEN STYLESDesign Recipe: How to Create a Transitional-Style Kitchen
Get tips on paint colors, cabinet styles, backsplash materials and more
Full Story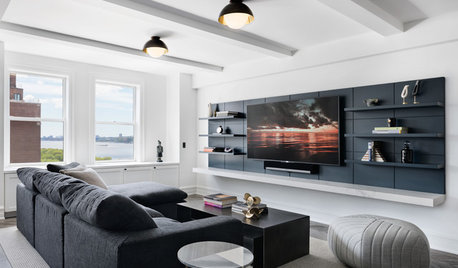
LIVING ROOMS7 Top Living Room Design Ideas From This Week’s Stories
Get tips for dividing open floor plans, camouflaging the TV and more
Full Story


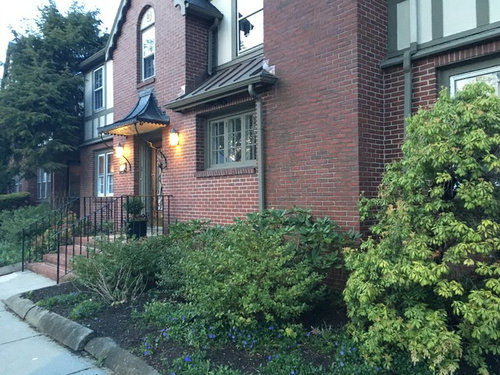


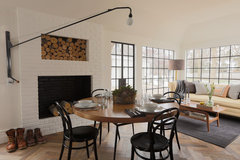
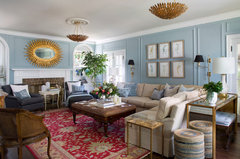
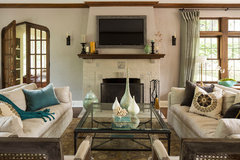
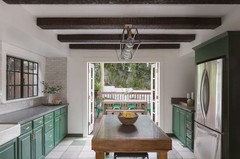

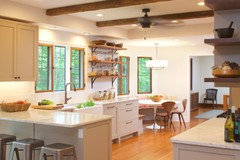
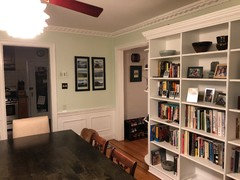
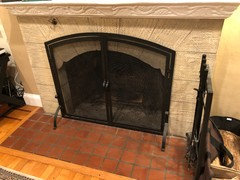
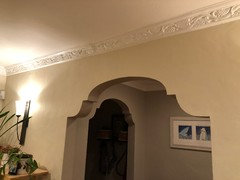










Patricia Colwell Consulting