I've gotten some great feedback on floorplans I’ve been grappling with in a previous post..
A wise Houzzer suggested I start a new thread.. hope that is OK.. with some revisions I’ve made to get some fresh eyes to vote on which you like best!
The house has some limitations - It is a narrow lot and we are maxed out at lot coverage capacity. And per zoning, we cannot have any continuous wall longer than 25 ft… this can be broken up by things like a chimney, exterior door with portico, or bay/box window..
I know there is a dining room and kitchen island, but I’d also like to keep the kitchen table area. I have very young children that I know will use it daily. The island and dining room serve other purposes for me, so would like all three seating options which I understand seems like a lot to some.. We were trying to notch a cozy banquette but I think safest to level off that corner and finalize that plan once we work with our kitchen designer..
I know the garage is small.. We have to have one per zoning but I think it will largely be for some storage and maybe pulling in there on snowy or rainy days to unload kids or groceries..
There is also a big basement and attic, both with bathrooms – so we will have additional space for storage, guests to spread out, etc..
And yes, I have an architect that I will consult. But we’ve gone a few rounds – mostly due to zoning denials and revelations – so I’d like to think everything through before I go back to him to discuss further.
What are your thoughts on these plans – Pros? Cons? And I know there will be critiques and none may be perfect... But if you HAD to choose one or what modifications would make one best option??
A -
-This is the current plan
-Con: there is a bump out at butler/hall but per zoning any bump outs need to be 50% windows so I worry it will in actuality be a weird long waste of hall space..
-Con: Second floor has only one shared bathroom for three bedrooms – no bedroom has an en suite bathroom.. I like the idea of additional bathroom for kids to shower simultaneously if in a hurry, and we will from time to time have my mother visit and sleep over.. The existing shared bathroom is unnecessarily large…
-Question: Would you rather one larger shared bath or a regular size bathroom with 60” vanity and room for a separate en suite bath?
B -
-Moving stairs gives a little more room to right side of house and gives biggest kitchen/most kitchen counters..
-Pro: I could bump out dining room which would look nice with bay window – but could not then put any big piece of furniture there so maybe
-Pro: I could slide the refrigerator wall down so that it’s flush with the family room wall to give the kitchen layout almost 2 ft more area
-Con: Would lose 1 ft from family room to make it 19ft wide…
-Question: Is it more important to preserve 20 ft family room which we know we’ll get a lot of use out of.. even if we have a weird long butler bump out with windows on the right?
-Con: Extending the bump in on the 2nd floor would mean reconfiguring with a little less space – so laundry room or en suite bathroom would be smaller..
-Question: For every action, there is a reaction.. If we do this plan on 1st floor is it worth taking room out of 2nd floor which will most likely result in bit smaller laundry room?
C -
-Pro: This gives right side of house the room for larger kitchen and dining room bump out without having to do weird notch in to break up continuous wall
-Con: I feel like in paper this option makes sense, but I’m not sure I like breaking up the flow from formal living room to dining room and seeing some of the stairs in a more enclosed living room as you enter the home
*Disregard that there are no windows planned out - this is new construction and we were just denied due to some zoning things that I think we've gotten figured out - but its impacted the overall plans to fix - so we just haven't placed all new windows in again until we are happy with overall layout.. there will be windows!
If you've read this far, THANK YOU!!!

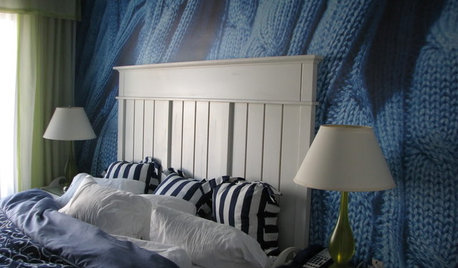
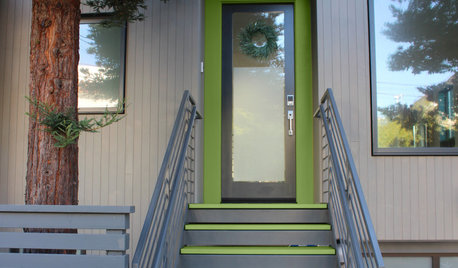

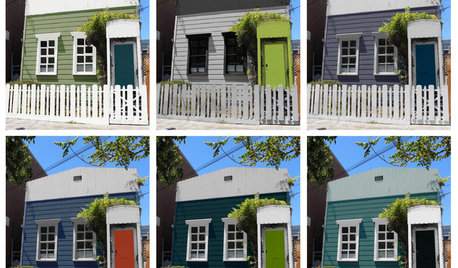
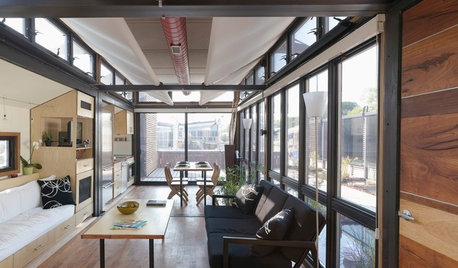
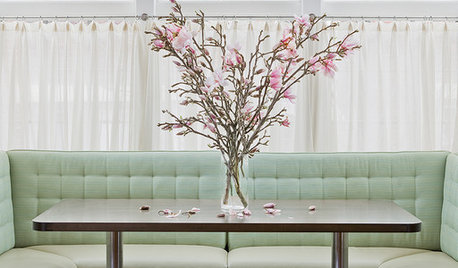
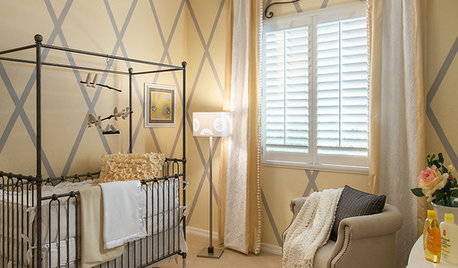
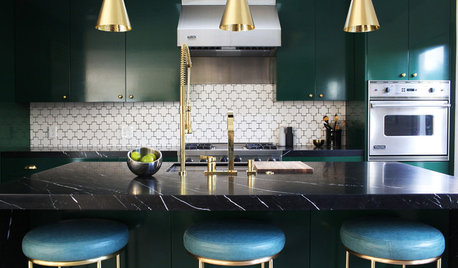




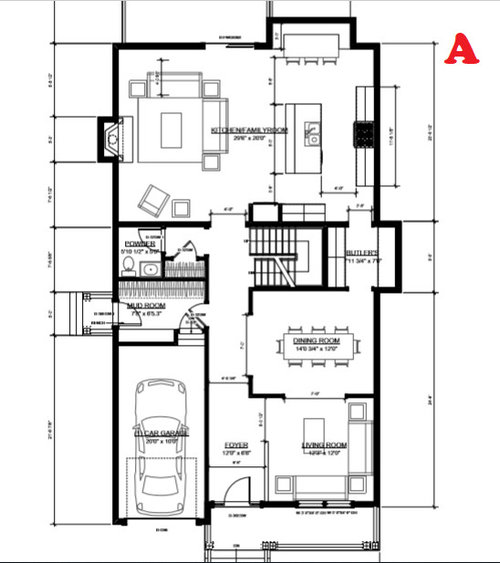
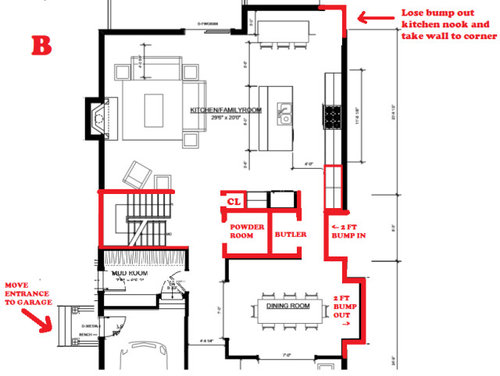
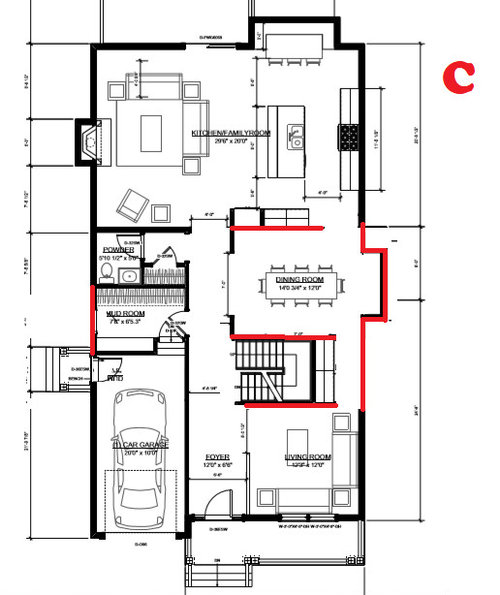

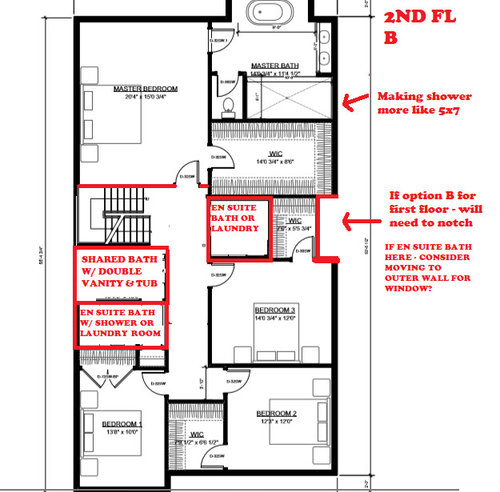





D M PNW
MBAKOriginal Author
Related Discussions
Please critique my floorplans!
Q
Need Tile Decision Help Again Please! Please Vote!
Q
Please vote on pendant choices
Q
Could use some help! Feedback on 4 floorplans I'm choosing from please
Q
MBAKOriginal Author
Suki Mom
sheepla
cpartist
MBAKOriginal Author
Summit Studio Architects
MBAKOriginal Author
dan1888
MBAKOriginal Author
MBAKOriginal Author
Summit Studio Architects
Emily L
Muriel Thompson
cpartist
MBAKOriginal Author
MBAKOriginal Author
MBAKOriginal Author
msalazar11
dan1888
cpartist
bpath
Emily L
dan1888
MBAKOriginal Author
lmckuin
Suki Mom
bpath
reff31
cpartist
bpath
MBAKOriginal Author
cpartist