Help me choose... Loft or extra bathroom?
skz3852
3 years ago
Featured Answer
Sort by:Oldest
Comments (48)
Lindsey_CA
3 years agojust_janni
3 years agoRelated Discussions
Help! me choose floor tile for tiny bathroom & kitchen
Comments (7)sorry, the wood floor in the pic is not the flooring in the condo… it is currently ancient berber carpet, soon to be replaced with revwood laminate. i love tile for bathrooms & kitchen, it’s a Raised floor for the kitchen which makes it more like a separate room. the tiles are peel & stick linoleum there. The tiny bathroom already has a glass shower; I’d love to rip it all out, but unfortunately labor cost in the mountains of CO are astronomical… so budget will only cover flooring at this time. Do you think the 12x24 tile is too big for these small spaces?...See MorePaint help! Help me choose a master bathroom paint color.
Comments (5)I checked out accesible beige and it doesnt work well with my blue pearl granite. I now thinking alabaster. My trim and ceiling are alabaster so it may have to be this color....See MoreBathroom cabinet hardware: please help me choose type and size
Comments (8)I would get some in real life and test them out in person once the cabinets are painted--you can stick them on to see how they look before drilling. We have pulls very similar to Ascendra in our kitchen and I like them a lot, but it just depends on the style you're going for. We opted not to use knobs and just have pulls on both doors and drawers--3.5" ctc throughout. Some people like to vary the sizes based on the drawer sizes, but with your vanity I don't think I would. Our new bathroom vanity came with hardware that is 5.25" ctc on tiny drawers. I didn't love the size initially--we didn't get to choose it since it came pre-drilled--but it's growing on me....See MorePlease help me choose a paint color for my bathroom
Comments (9)I'm sure both concepts could look good. I would go with a blue-green, but this is just my personal preference. I don't think there's a right or wrong answer here. However, I don't know if Niebla Azul is going to be the right blue. Since you are going to have beige elements in the room I would consider leaning more green. NA looks like it would be too cool. You need to sample in your light, against the finishes you've chosen in order to know which is the right color....See MoreDiana Bier Interiors, LLC
3 years agolast modified: 3 years agoskz3852 thanked Diana Bier Interiors, LLCskz3852
3 years agoAltair
3 years agoNaf_Naf
3 years agoDebbi Washburn
3 years agobirdie234
3 years agoSheila Santos
3 years agoSheila Santos
3 years agocobalty2004
3 years agoArlene Awarda Architect
3 years agomotherhuber
3 years agosharperproperties
3 years agoD M PNW
3 years agoloonbaby
3 years agoPete Jaworski
3 years agocpartist
3 years agodianamm1
3 years agolast modified: 3 years agoskz3852
3 years agoBadass Chick Extraordinaire
3 years agoecharlton2
3 years agocjay54
3 years agoRNmomof2 zone 5
3 years agocpartist
3 years agolast modified: 3 years agodorothee tc
3 years agoWebado Webada
3 years agolast modified: 3 years agoyardbird
3 years agoAlexandra T.
3 years agoJill Krol
3 years agohank509
3 years agotld64
3 years agolast modified: 3 years agoMark Bischak, Architect
3 years agolast modified: 3 years agoWebado Webada
3 years agoMatt E.
3 years agonurseleah118
3 years ago
Related Stories
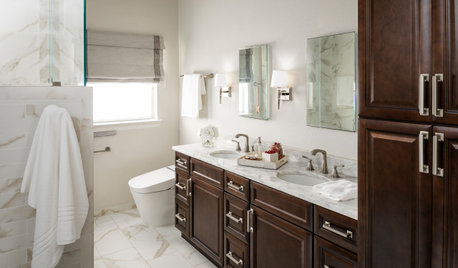
BATHROOM DESIGNBathroom of the Week: Pamper-Me Features and Marble-Like Tile
An Orlando, Florida, couple’s former cramped, dated master bathroom gets an elegant, contemporary update
Full Story
SELLING YOUR HOUSE10 Tricks to Help Your Bathroom Sell Your House
As with the kitchen, the bathroom is always a high priority for home buyers. Here’s how to showcase your bathroom so it looks its best
Full Story
BATHROOM MAKEOVERSRoom of the Day: See the Bathroom That Helped a House Sell in a Day
Sophisticated but sensitive bathroom upgrades help a century-old house move fast on the market
Full Story
HOUZZ TOURSHouzz Tour: A Modern Loft Gets a Little Help From Some Friends
With DIY spirit and a talented network of designers and craftsmen, a family transforms their loft to prepare for a new arrival
Full Story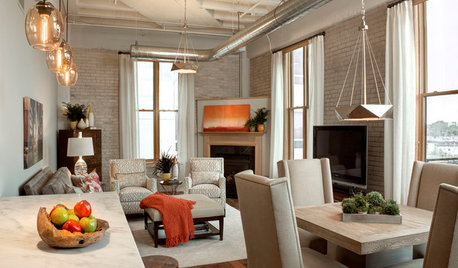
LOFTSDesigner Helps a Couple Adjust to Loft Living
A careful balancing of refined and industrial touches creates an inviting home in downtown Milwaukee
Full Story
REMODELING GUIDESBathroom Workbook: How Much Does a Bathroom Remodel Cost?
Learn what features to expect for $3,000 to $100,000-plus, to help you plan your bathroom remodel
Full Story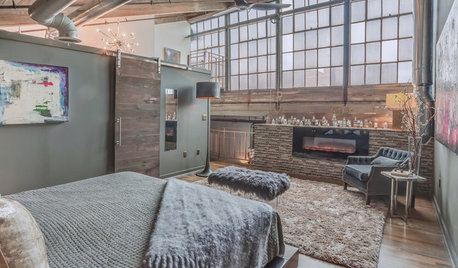
BEDROOMSRoom of the Day: Soft Look for a City Loft’s Master Suite
An Atlanta-based designer warms up her industrial loft’s master suite with a fireplace, color and texture
Full Story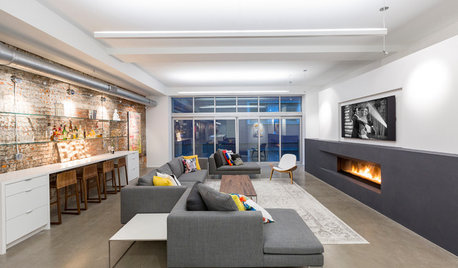
LOFTSHouzz Tour: Embracing a Loft’s Long, Narrow Lines
An old commercial building in Cincinnati gets new life with industrial textures, thoughtful lighting and a clever plan
Full Story
BATHROOM DESIGNNew This Week: 3 Spacious Dream Bathrooms
See how beautiful materials and pamper-me features fill these extra-large bathrooms
Full Story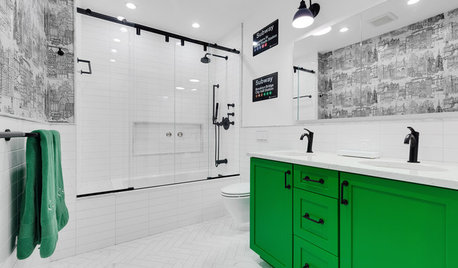
BATHROOM DESIGNSubway Graphics Inspire a Master Bathroom Renovation
A designer helps a New York couple bring happy memories and iconic, bold style from the subway up to their Tribeca loft
Full Story










julieste