Help with Open Concept Living Room
jestarr82
3 years ago
Featured Answer
Sort by:Oldest
Comments (13)
Related Discussions
Help with open-concept living room/dining room furnishings
Comments (23)Great, Sally. Hope we didn't overwhelm you with too much information. Most of us do go for a holistic approach to space since no single element exists in a room by itself; they connect through layout, style, finishes, palettes. Sometimes the "problem child" isn't the actual problem, or the only problem, and getting a bunch of alternative suggestions can be useful. Your room is lovely as is, frankly. If you are getting wood flooring, that will definitely modernize the room without your doing anything else. Feel free to post again with all the details at the outset--i.e. not loving the paint, getting wood floors, etc.--then people won't chime in with too much information. Good luck with your new home. You have beautiful pieces....See MoreHelp Designing/Picking Furniture for Small Open Concept Living Room
Comments (0)My husband and I just moved into a new home, and are trying to design our living room. The current furniture in the photos is from our apartment, and we plan to move it upstairs to the game room. Our challenge: finding furniture that fits the space that we can relax on, but is not as casual as the current deep sofa (lounge ii from Crate & Barrel w/ double chaise). My husband and I both lounge when we watch TV and relax at night and we plan to use this room as our primary TV room. The Lounge ii is heavenly, but is not good for conversation or for having people over to socialize. We want to have enough space to lounge but also seat 4-6 people comfortably if we have guests over. Room dimensions: The distance from blue back wall to end of the current sectional is 134 inches. It looks like we could potentially push it back to 140 inches and still have enough walkway between the end of the sofa and the bar stools The distance from the window wall to the start of the hall way is: 168 inches Right now sofa has 17 inches of space between the window and the start of the sofa. The end of the sofa sits 140 inches away from the window wall. Questions: What type of TV stand/media center and what color will look best in this space? I really like the big media centers that are about 88 inches tall and take up most of the wall width, but I am concerned that having a big media center may make the room look smaller, but also think that the current style TV stand looks awkwardly small in the room. What seating arrangement would work best for the space that will allow us to lounge on it, but will also be good for having guests over? We were leaning towards an L shaped sectional like the Pearce Roll Arm 3-piece L-Shaped Wedge Sectional from Pottery Barn, but once I measured it out I am worried it will make the space looked cramped (121 inch x 121 inc). We are planning to go with a white or an off white sofa but I am open to suggestions. What style/size coffee table will look best in this space? The current coffee table we have feels too large....See MoreKitchen/Living Room Open Concept Help
Comments (4)I think I’d be tempted to lose one the lounge chair at the bottom left, swing the sofa and coffee table 90 degrees anti-clockwise, relocate the lounge chair at the top left to the position vacated by the sofa, then get a dining table with seating for six. Just a suggestion....See MoreLayout and furniture help for open concept living room!
Comments (56)I doubt you can squeeze the bookcase and sofa on shelf wall. There is a sequence to use in redesigning a room. 1. Determine layout of main pieces. 2. Select rug(s). 3. Select wall and ceiling color(s). 4. Paint. 5. Ensure everything works well, make adjustments as needed. 6. Set out wall hangings to determine best layouts. 7. Hang art. 8. Add final accessories such as decorative pillows and throws, trays and plants. Sometimes this sequence isn’t possible but if not roughly followed a lot of redo is generally needed which takes more time and resources....See Morejestarr82
3 years agoarmchairshopper
3 years agolast modified: 3 years agojestarr82
3 years agoarmchairshopper
3 years agoMae Day Organizing and Interior Design
3 years agoMae Day Organizing and Interior Design
3 years agojestarr82
3 years agoarmchairshopper
3 years agolast modified: 3 years agosuezbell
3 years agojestarr82
3 years agolast modified: 3 years ago
Related Stories

LIVING ROOMSA Living Room Miracle With $1,000 and a Little Help From Houzzers
Frustrated with competing focal points, Kimberlee Dray took her dilemma to the people and got her problem solved
Full Story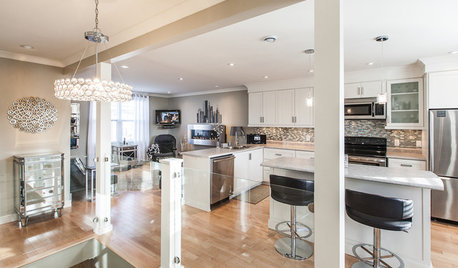
HOUZZ TOURSMy Houzz: Open-Concept Living Above a Salon
A staircase commute to work gives a Canadian hairstylist more time to enjoy her bright and open downtown apartment
Full Story
UNIVERSAL DESIGNMy Houzz: Universal Design Helps an 8-Year-Old Feel at Home
An innovative sensory room, wide doors and hallways, and other thoughtful design moves make this Canadian home work for the whole family
Full Story
ARCHITECTUREHouse-Hunting Help: If You Could Pick Your Home Style ...
Love an open layout? Steer clear of Victorians. Hate stairs? Sidle up to a ranch. Whatever home you're looking for, this guide can help
Full Story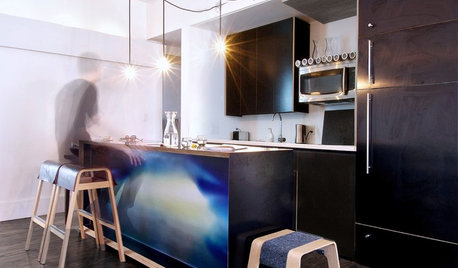
HOUZZ TOURSMy Houzz: Creative Open-Concept Home in Toronto
Three young designers give a neglected boardinghouse in Canada new life with an industrial-modern makeover
Full Story
DECORATING GUIDESDecorate With Intention: Helping Your TV Blend In
Somewhere between hiding the tube in a cabinet and letting it rule the room are these 11 creative solutions
Full Story
SMALL SPACESDownsizing Help: Think ‘Double Duty’ for Small Spaces
Put your rooms and furnishings to work in multiple ways to get the most out of your downsized spaces
Full Story
ARCHITECTUREDesign Workshop: The Open-Concept Bathroom
Consider these ideas for balancing privacy with openness in an en suite bathroom
Full Story
ROOM OF THE DAYRoom of the Day: Classic Meets Contemporary in an Open-Plan Space
Soft tones and timeless pieces ensure that the kitchen, dining and living areas in this new English home work harmoniously as one
Full Story


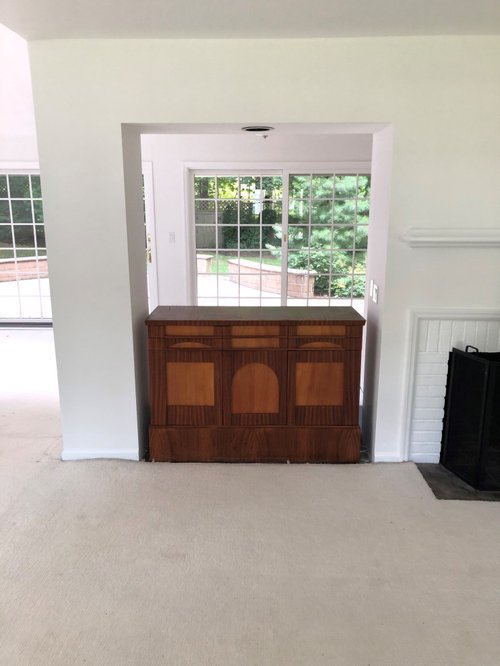
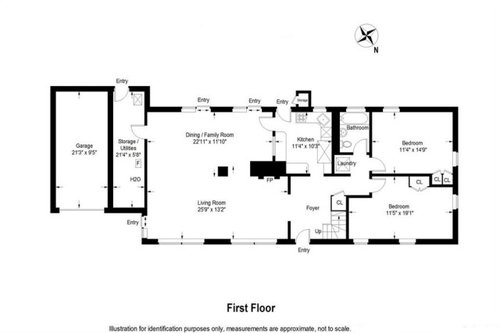
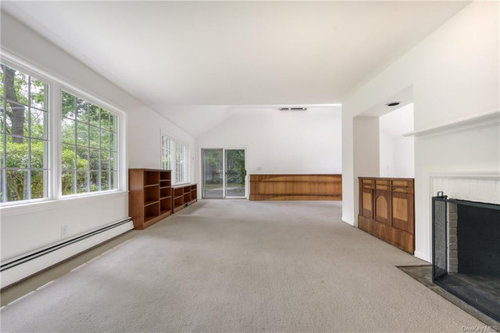



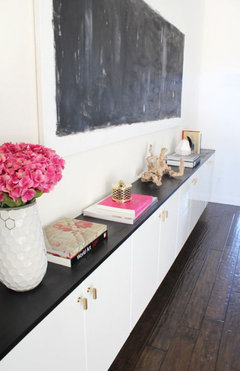
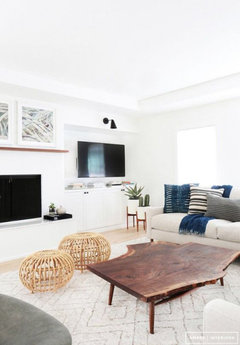
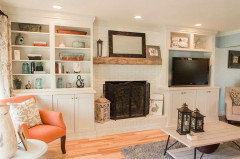
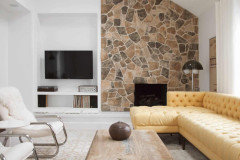
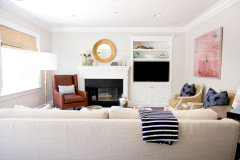
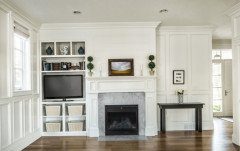
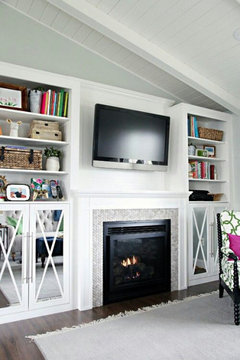
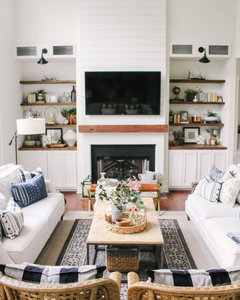
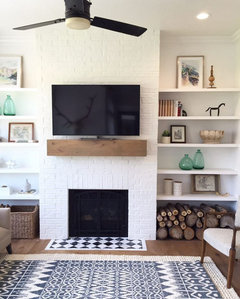
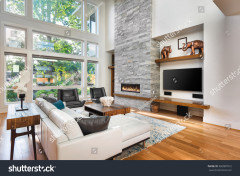

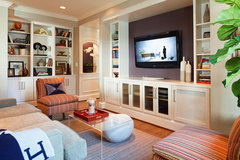


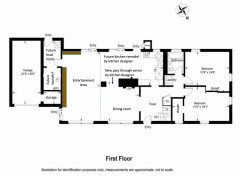

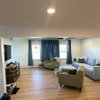



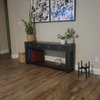
jestarr82Original Author