complete living room redo - transitional with touch of boho
Megan A
3 years ago
last modified: 3 years ago
Featured Answer
Sort by:Oldest
Comments (79)
Gcubed
3 years agoMegan A
3 years agoRelated Discussions
Touch up kitchen redo (pics)
Comments (22)florantha- we touched on this on another thread. I think it is so important to look at the home, the style of the home inside and out, and the setting of that home; or at least how one integrates all of that. We are in a wooded setting, and the house is a colonial with a gorgeous brick fireplace. Things are in good shape, but definitely worn- not bad, just have more of rustic vs shiny and newly built look. As I had mentioned, golden oak is not my first choice for cabinets, however, they really seem to fit the house, the setting and the design. It's hard to actually imagine them different and I have some concerns about changing them, color or stain, that they will not blend so seamlessly with the rest of the house! I even think those darn arched doors seem to fit in! As for the sink- it was my first choice. I love the look of white cast iron sinks (so freakin heavy to get home by myself!!). In some ways, I regret it practically as it is marred by my anodized pots, and the bottom needs bleach once a week to look white. It's only 4 years old! Although the house was built in the 50's, it has the feel of a house from the 20-30's (I previously had a dutch colonial that age, and it really had the same feel to it). I hope whatever I end up with when I am all finished will be timeless. I know, high hopes. Thanks for the positive thoughts!! Also, BillV? or someone had posted a link on wall color that I thought was so interesting (on another thread). Basically trying to make a dark space light did not happen with white or light paint necessarily! It was reassuring that my instinct to embrace the dark room with a deep color vs trying to lighten it with a white was not so crazy!...See MoreI don't like my new kitchen floors and the transition to family room
Comments (88)I totally feel your pain! Remodels aren't cheap and it's not easy for everyone to picture what something will look like before its done. I had a similar situation - I just didn't feel that I could afford to redo the tile in the entire house - so I only did part of it. Huge mistake. I "solved" the problem with carpet squares. You can buy just what you need, get pretty creative and install them yourself. I'm sure there are many companies, I used Flor. I recommend getting samples - as it's impossible to accurately assess color from the computer monitor. (Samples are free during promotions and sales are frequent.) I would also suggest that moving the sofa to face away from the kitchen will not only cover up some of the transition, but also define the space in a way to enhance the separation of the rooms....See MoreTraditional/Transitional Living Room Help
Comments (37)I don't know why my photos are posting so large, even after I resize them to be small. Rather than show you ENORMOUS photos, I'll link instead: I could see this torchiere in the corner where you currently have a floor lamp. Not sure I would want more than one though, even though I do think you need two floor lamps at your sofa. torchiere Since you liked those brass end tables, you might like this simple brass floor lamp. These would look good as a pair around your sofa. reading lamp What are your thoughts about your existing sconces? I don't much like them (had similar ones in my Victorian house), but if they are of the period of the house, I'm not sure that I would change them. Have you considered having covers built for the radiators? They look great and give a little shelf space too. Along those lines, I worry a little about drapery touching the radiators - do they get quite hot? Do you have an inspiration photo for the swooping of one panel - I've seen curtains held back high, or held back low, sometimes mostly covering window, othertimes mostly exposing the window....See MoreKeep small dining room, or redo as 2nd office/library/music room?
Comments (1)Pictures?...See Moreeverdebz
3 years agolast modified: 3 years agoMegan A
3 years agoeverdebz
3 years agoeverdebz
3 years agoJen Osborne
3 years agoACT ONE DESIGNS
3 years agolast modified: 3 years agoTheresa Janssen
3 years agoMegan A
3 years agonjmomma
3 years agoMegan A
3 years agoTheresa Janssen
3 years agofreedomplace1
3 years agolast modified: 3 years agofreedomplace1
3 years agoeverdebz
3 years agolast modified: 3 years agoeverdebz
3 years agolast modified: 3 years agoTheresa Janssen
3 years agoTheresa Janssen
3 years agoeverdebz
3 years agolast modified: 3 years agoMegan A
3 years agoeverdebz
3 years agolast modified: 3 years agoeverdebz
3 years agoMegan A
3 years agoGcubed
3 years agoshwshw
3 years agoMegan A
3 years agolast modified: 3 years agoeverdebz
3 years agolast modified: 3 years agoMegan A
3 years agolast modified: 3 years agoTheresa Janssen
3 years agoeverdebz
3 years agolast modified: 3 years agoMegan A
3 years agoMegan A
3 years agokatinparadise
3 years agoeverdebz
3 years agolast modified: 3 years agoMegan A
3 years agofreedomplace1
3 years agofreedomplace1
3 years agofreedomplace1
3 years agofreedomplace1
3 years agolast modified: 3 years agoTheresa Janssen
3 years agoTheresa Janssen
3 years agoTheresa Janssen
3 years agoTheresa Janssen
3 years agodianabythelocks
3 years agoeverdebz
3 years agolast modified: 3 years ago
Related Stories

SMALL HOMESRoom of the Day: Living-Dining Room Redo Helps a Client Begin to Heal
After a tragic loss, a woman sets out on the road to recovery by improving her condo
Full Story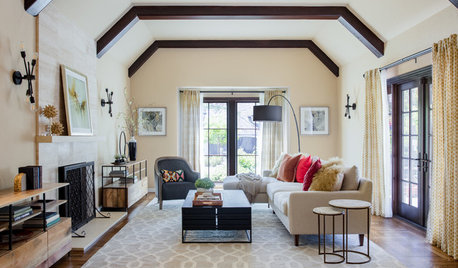
LIVING ROOMSWarm Transitional Style Updates a Casual California Living Room
A design team works with a young couple to create a light and airy living room that fits their new West Coast lifestyle
Full Story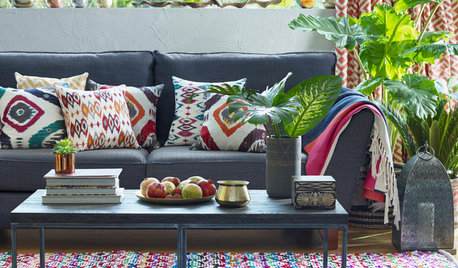
LIVING ROOMSHow to Decorate a Boho Living Room
Get the popular collected look by mixing patterns, textures, colors and eras
Full Story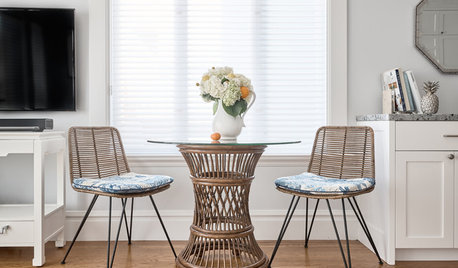
LIVING ROOMSTailored Transitional Decor for a Period Living Room
Calm grays and blues, a mix of textures and a little shine suit this room in a couple’s San Francisco row house
Full Story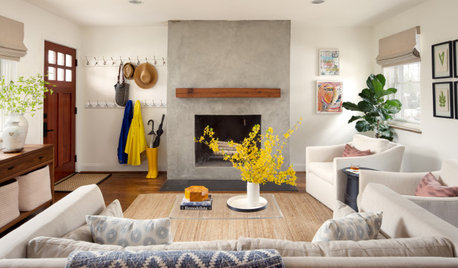
NEW THIS WEEKNew This Week: 7 Stylish Fireplaces in Transitional Living Rooms
See how various designers tackle the hearth and surround to create a refreshing focal point
Full Story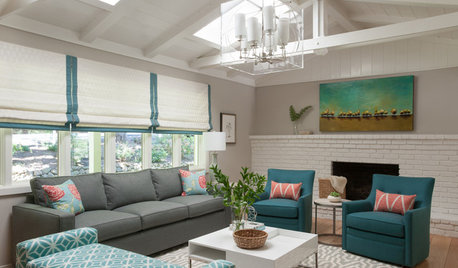
LIVING ROOMSRoom of the Day: Soothing and Sunny Living Room
A transitional-style living room provides a grown-up space for a family to entertain and enjoy quiet moments
Full Story
THE HARDWORKING HOMERoom of the Day: Multifunctional Living Room With Hidden Secrets
With clever built-ins and concealed storage, a condo living room serves as lounge, library, office and dining area
Full Story
LIVING ROOMSLay Out Your Living Room: Floor Plan Ideas for Rooms Small to Large
Take the guesswork — and backbreaking experimenting — out of furniture arranging with these living room layout concepts
Full Story
ROOM OF THE DAYRoom of the Day: Right-Scaled Furniture Opens Up a Tight Living Room
Smaller, more proportionally fitting furniture, a cooler paint color and better window treatments help bring life to a limiting layout
Full Story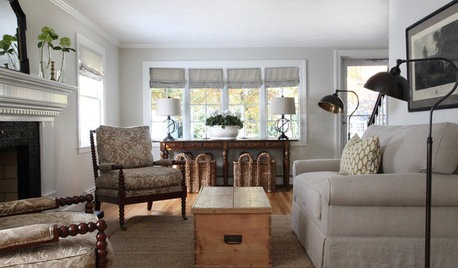
LIVING ROOMSRoom of the Day: Redone Living Room Makes a Bright First Impression
A space everyone used to avoid now charms with welcoming comfort and a crisp new look
Full Story


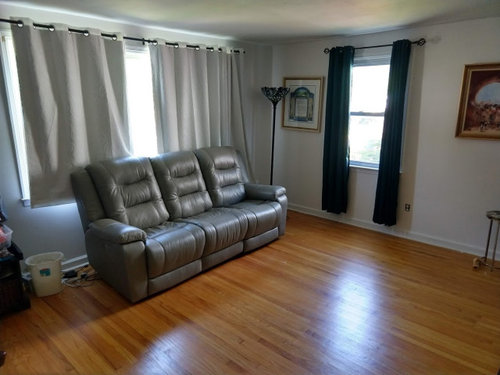
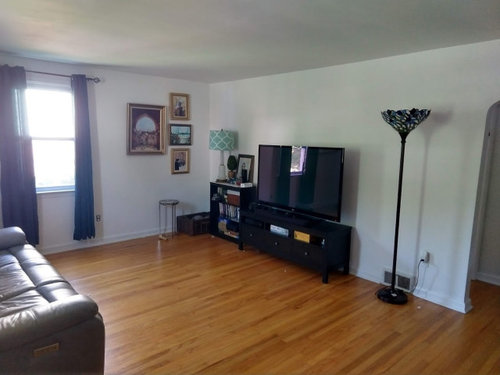
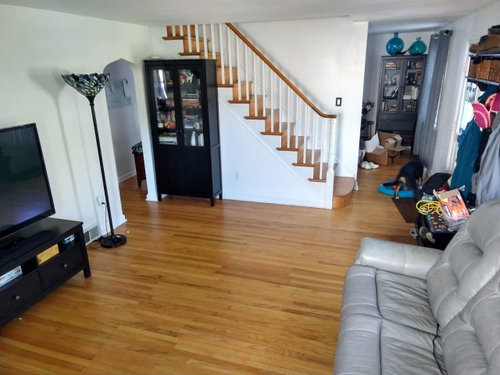
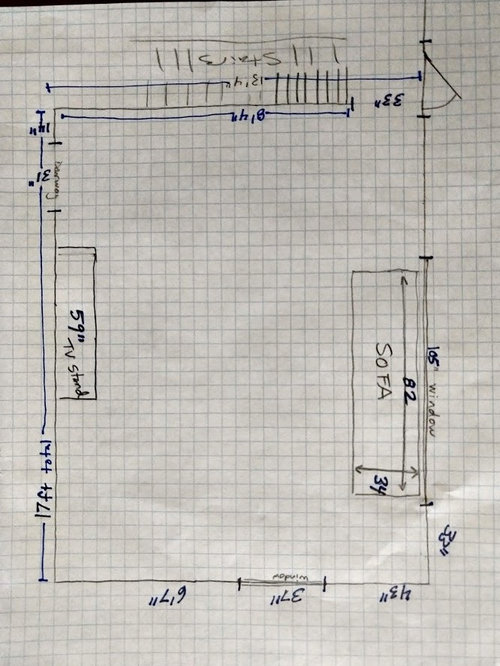
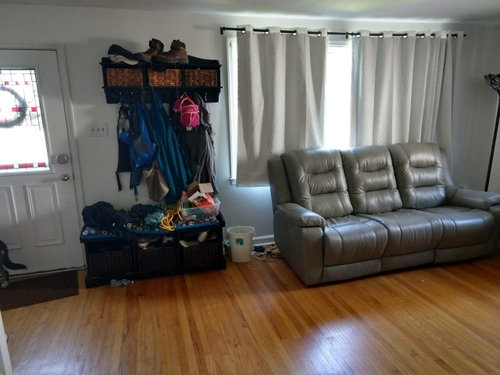

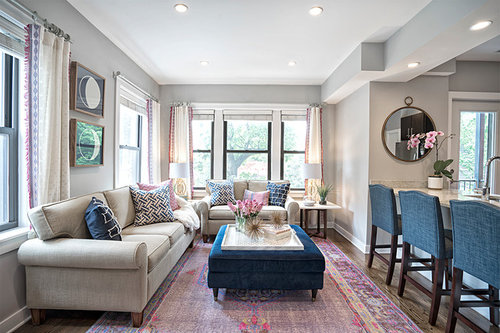
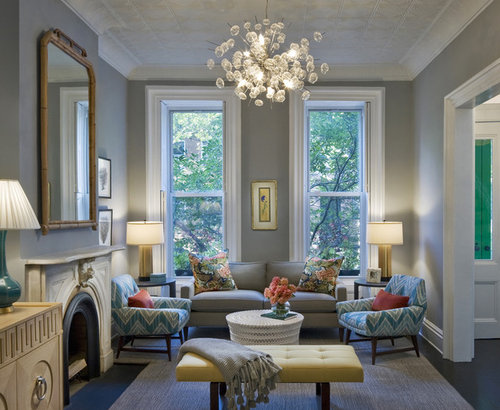

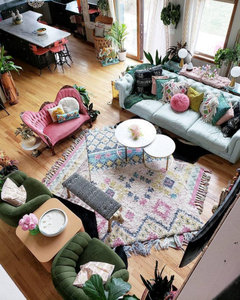
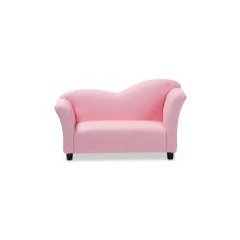
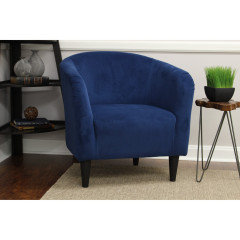
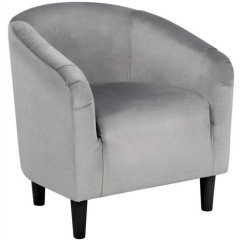
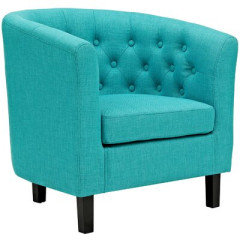

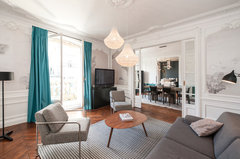



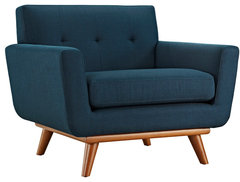

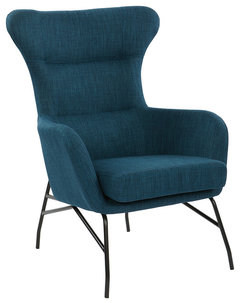
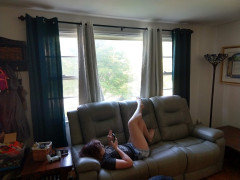
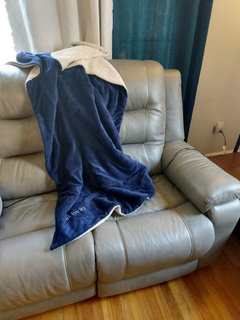
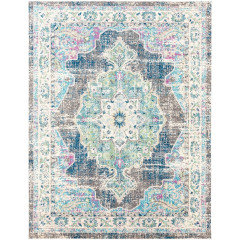
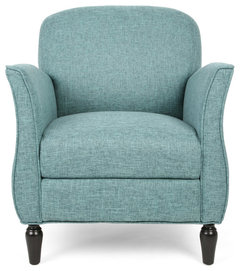
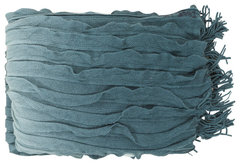
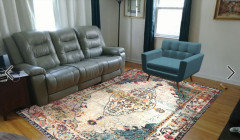
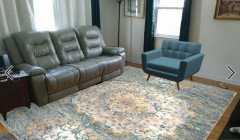
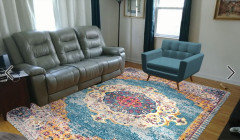
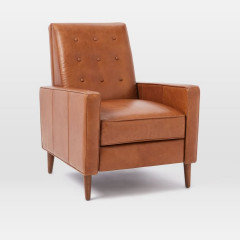



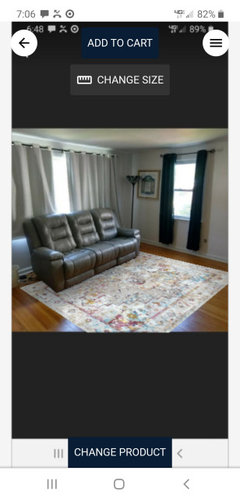
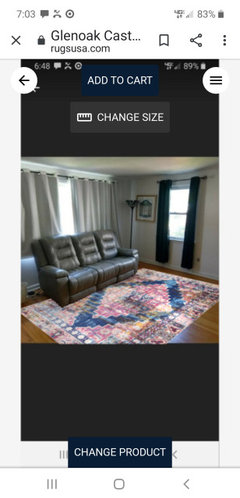
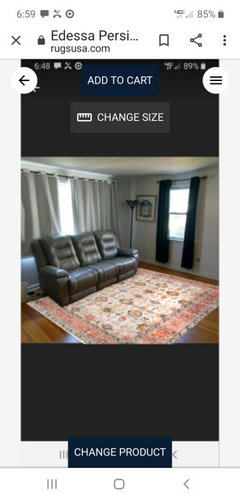
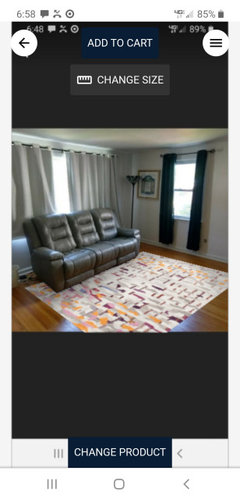



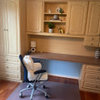


freedomplace1