Keep small dining room, or redo as 2nd office/library/music room?
cedarburgcapecod
6 years ago
last modified: 6 years ago
Related Stories

KIDS’ SPACESWho Says a Dining Room Has to Be a Dining Room?
Chucking the builder’s floor plan, a family reassigns rooms to work better for their needs
Full Story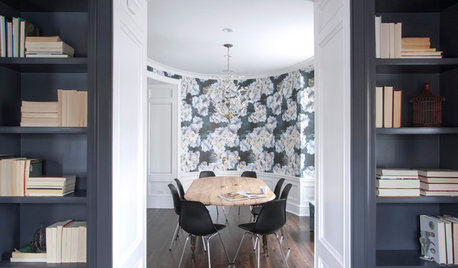
ROOM OF THE DAYRoom of the Day: Dining Room Mixes Modern and Traditional — and Whimsy
An open-plan space is divvied up into a dining room, foyer and library–music room in a family-friendly way
Full Story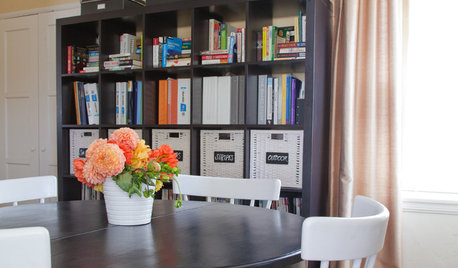
DINING ROOMSRoom of the Day: Putting the Dining Room to Work
With a table for meals and a desk for bringing home the bacon, this dining room earns its keep
Full Story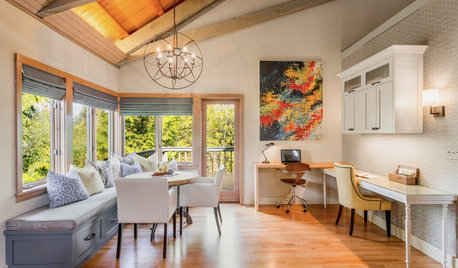
DECORATING GUIDESRoom of the Day: Breakfast Room Shares Space With Home Office
An inviting area for casual family meals with his-and-her desks offers beauty and functionality
Full Story
LIVING ROOMSLiving Room Meets Dining Room: The New Way to Eat In
Banquette seating, folding tables and clever seating options can create a comfortable dining room right in your main living space
Full Story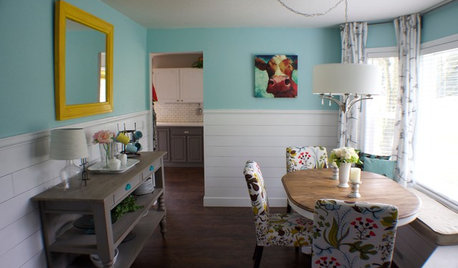
ROOM OF THE DAYRoom of the Day: A DIY Dining Room Full of Cheer
Seeking an uplifting spot during gray days in Washington state, this couple brightened their space with turquoise paint and DIY spirit
Full Story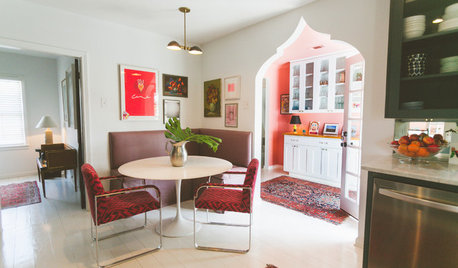
DINING ROOMS10 Small Dining Rooms With Style to Spare
Check out the handiwork of these 10 couples, for whom creativity always has a place at the table
Full Story
THE HARDWORKING HOMERoom of the Day: Multifunctional Living Room With Hidden Secrets
With clever built-ins and concealed storage, a condo living room serves as lounge, library, office and dining area
Full Story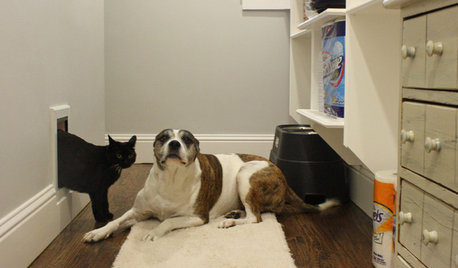
PETSPet-Proofing Your Home: A Room-by-Room Guide
Not all pet dangers are obvious. Keep furry friends safe and sound by handling all of these potential hazards
Full Story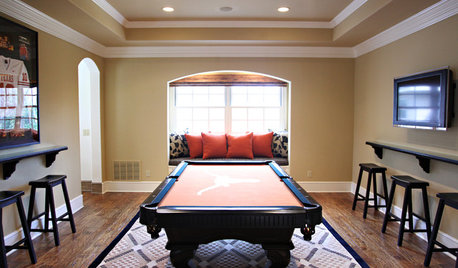
DINING ROOMSOld Dining Room, New Use
Is your dining room feeling neglected? Transform that valuable space into an office, pool room, library or lounge
Full Story






millworkman
Related Discussions
Library/Music Room is DONE!!!
Q
Combo Library/Dining Room
Q
Finally want to redo a DRAB dining room to perk it up !!! HELP
Q
Sm 2nd BR in rental-need ideas for storage, office/guest room-HELP!
Q