Finally want to redo a DRAB dining room to perk it up !!! HELP
Laure Fogelman
5 years ago
last modified: 5 years ago
Featured Answer
Sort by:Oldest
Comments (59)
Laure Fogelman
5 years agoRelated Discussions
Architectural Soffit Detail- is it really a perk? or not?
Comments (9)Just to weigh in on the other side...we have this in our "public rooms" (living room, dining room) in our 1915 bungalow, and it is by far the single most complimented feature of the house. It doesn't impact how big the rooms feel, at least not that I've noticed (although I also realize that I honestly don't know if our ceilings are 9' to the soffit or 9' to the center---the center is maybe 4" higher---so I'll have to measure this weekend and see!) Our ceilings are also still the original textured plaster, which undoubtedly helps. The soffits also parallel the inlaid trim in the wood floor, following the same lines in each room, so it does help the rooms look "complete." They're purely architectural---nothing in them. Wonder if this was the look your architect was envisioning? (We don't have them in the bedrooms, bath, or kitchen, though, and the house is Arts & Crafts style so there is no crown moulding in any of the rooms---just wainscoting and plate/chair rails lower on the walls.) I think you could skip it in the kitchen and still use it in the other rooms if you like, though---that's how ours was originally designed and it's not something I paid attention to until we started working on the kitchen. For whatever reason, ceilings and walls in bedrooms/kitchen are also not textured, but just smooth plaster...I guess that was cheaper back in the day!...See MoreTouch up kitchen redo (pics)
Comments (22)florantha- we touched on this on another thread. I think it is so important to look at the home, the style of the home inside and out, and the setting of that home; or at least how one integrates all of that. We are in a wooded setting, and the house is a colonial with a gorgeous brick fireplace. Things are in good shape, but definitely worn- not bad, just have more of rustic vs shiny and newly built look. As I had mentioned, golden oak is not my first choice for cabinets, however, they really seem to fit the house, the setting and the design. It's hard to actually imagine them different and I have some concerns about changing them, color or stain, that they will not blend so seamlessly with the rest of the house! I even think those darn arched doors seem to fit in! As for the sink- it was my first choice. I love the look of white cast iron sinks (so freakin heavy to get home by myself!!). In some ways, I regret it practically as it is marred by my anodized pots, and the bottom needs bleach once a week to look white. It's only 4 years old! Although the house was built in the 50's, it has the feel of a house from the 20-30's (I previously had a dutch colonial that age, and it really had the same feel to it). I hope whatever I end up with when I am all finished will be timeless. I know, high hopes. Thanks for the positive thoughts!! Also, BillV? or someone had posted a link on wall color that I thought was so interesting (on another thread). Basically trying to make a dark space light did not happen with white or light paint necessarily! It was reassuring that my instinct to embrace the dark room with a deep color vs trying to lighten it with a white was not so crazy!...See MoreNeed to redo dining room!
Comments (15)Don't know the size of your room but it looks like you can have a china cupboard and a buffet. The china cupboard on the short wall where I guess you call a dry sink and the buffet on the long wall. I like 4 ft between a table and furniture or wall. It gives you room to sit and still have room for other people to walk past without squeezing. A hutch is for a kitchen not a dining room. A dining room is more formal. Take yourself to a furniture store and see what you love. Once you found your furniture then get the chandelier and accessories. I would also take down the wallpaper and paint. It is lovely to see a formal dining room instead of an open concept eat in kitchen....See MoreHelp with drab dining room
Comments (44)Excited to share my updates to this space since last month... I got a new sideboard, a slightly distressed black finish to match the apron and legs of my dining table. It was a steal on Amazon and easy to put together myself. I’m really happy with the scale of it in relation to the space. The one I had from HomeGoods in the previous pictures felt too small. My DH absolutely hated the horse art, so sadly, I returned it. It also made the space look a little to monochromatic with all the black, white and gray. Much to everyone’s feedback against it, I stuck with the triple mirrors. They were $10 each and fill up a good amount of space. They also bounce light around the room to add some brightness. Most of the other artwork I looked at to fill that wall was going to cost me triple that, So the frugality and me won. I found a pretty embroidered pillow on clearance at HomeGoods with lots of great colors, and place that on the corner chair to add a pop of color. The room will probably still be a work in progress, but for now I’m really enjoying the way it’s coming together. Thanks for all your help and advice!...See MoreLaure Fogelman
5 years agoLaure Fogelman
5 years agolast modified: 5 years agoLaure Fogelman
5 years agoLaure Fogelman
5 years agoLaure Fogelman
5 years agoCelery. Visualization, Rendering images
5 years agoLaure Fogelman thanked Celery. Visualization, Rendering imagespartim
5 years agoLaure Fogelman
5 years agoLaure Fogelman
5 years agoallanaspree
5 years agoLaure Fogelman
5 years agoallanaspree
5 years agoLaure Fogelman
5 years agolast modified: 5 years agoCelery. Visualization, Rendering images
5 years agoIdaClaire
5 years agolast modified: 5 years agogtcircus
5 years agoLaure Fogelman
5 years agoLaure Fogelman
5 years agoLaure Fogelman
5 years agoLaure Fogelman
5 years agoUser
5 years agolast modified: 5 years agoLaure Fogelman
5 years agosalonva
5 years agoGargamel
5 years agoLaure Fogelman
5 years agoAngela Zuill
5 years agoLaure Fogelman
5 years agolast modified: 5 years agoLaure Fogelman
5 years agolast modified: 5 years agoLaure Fogelman
5 years agolast modified: 5 years agoUser
5 years agolast modified: 5 years agoLaure Fogelman
5 years agolast modified: 5 years agoUser
5 years agoLaure Fogelman
5 years agoLaure Fogelman
5 years agolast modified: 5 years agoGargamel
5 years agolast modified: 5 years ago
Related Stories

KIDS’ SPACESWho Says a Dining Room Has to Be a Dining Room?
Chucking the builder’s floor plan, a family reassigns rooms to work better for their needs
Full Story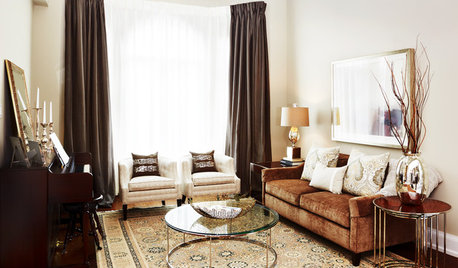
NEUTRAL COLORSCoffeehouse Color Palettes Perk Up Rooms
Order up hues from latte to espresso, with maybe a sprinkling of cinnamon, for a richly layered space that comforts and energizes
Full Story
LAUNDRY ROOMSLaundry Room Redo Adds Function, Looks and Storage
After demolishing their old laundry room, this couple felt stuck. A design pro helped them get on track — and even find room to store wine
Full Story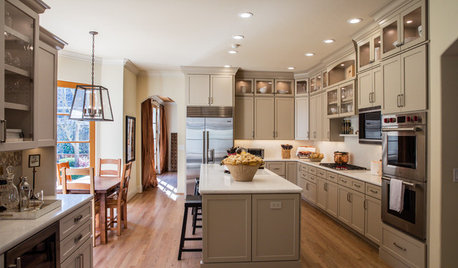
KITCHEN MAKEOVERSKitchen of the Week: Latte-Colored Cabinets Perk Up an L-Shape
A designer helps a couple update and lighten their kitchen without going the all-white route
Full Story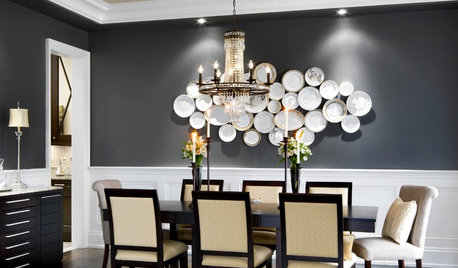
DINING ROOMSColor Feast: When to Use Gray in the Dining Room
The right shade of gray pairs nicely with whites and woods to serve up elegance and sophistication
Full Story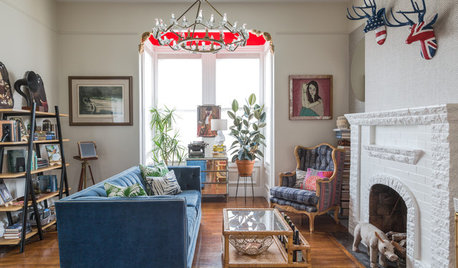
LIVING ROOMSRoom of the Day: Paring Down to Style Up
A designer helps a San Francisco couple bring better order to their living room to highlight their eclectic style
Full Story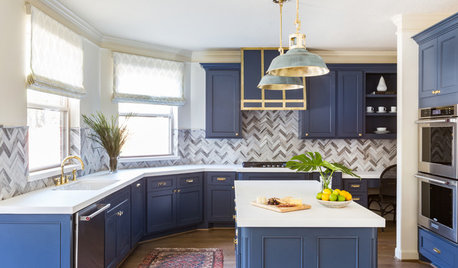
KITCHEN MAKEOVERSBold Blues Perk Up a Kitchen and Living Area
A redesign brings a contemporary city feeling to a traditional suburban house in Texas
Full Story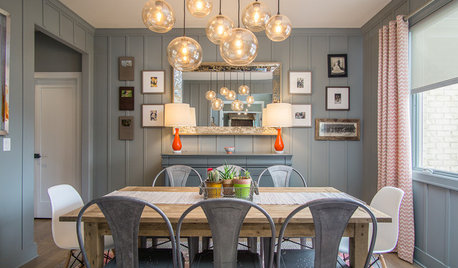
DECORATING GUIDESHow to Refresh Your Dining Room on a Budget
See ideas for updating this sometimes-neglected space, whether you have $100 or $10,000
Full Story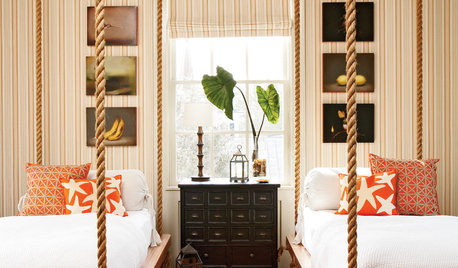
BEDROOMSPerk Up Your Bedding’s Personality
Nix that whole ‘bed in a bag’ thing in favor of artfully arranged separates that speak to the imagination
Full Story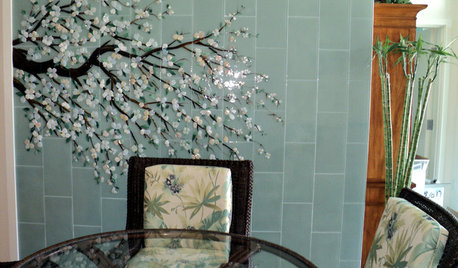
WORKING WITH PROSInside Houzz: An Art Mosaic Wall Banishes Dining Room Gloom
A glass mosaic created by Houzz pros gives a San Diego couple's condo a major design boost
Full Story


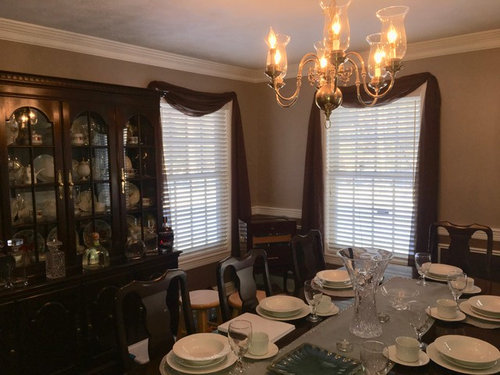



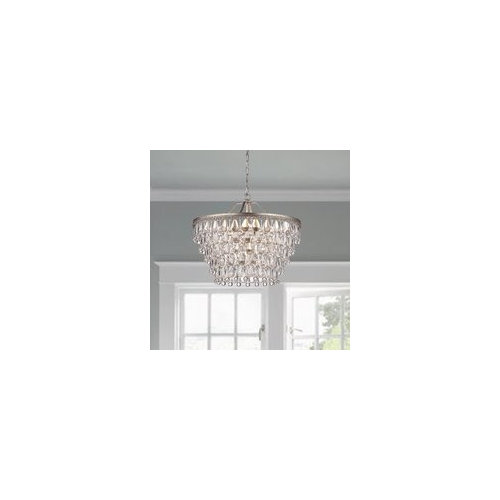
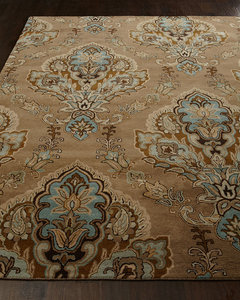
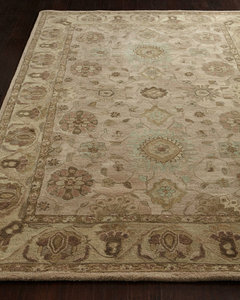
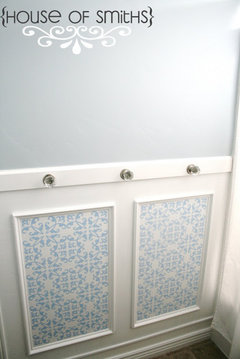

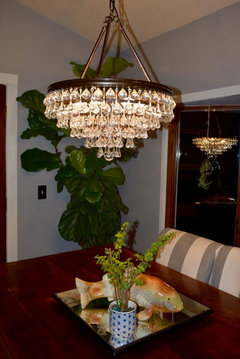
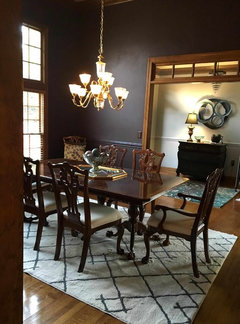
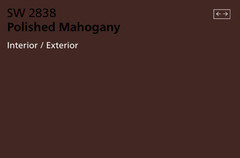

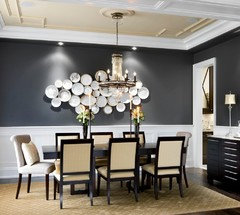

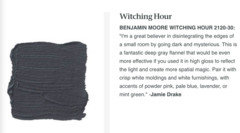
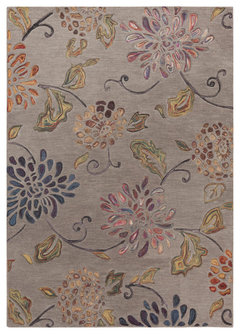
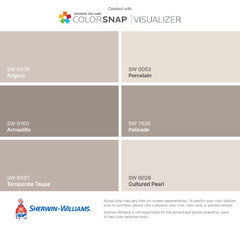


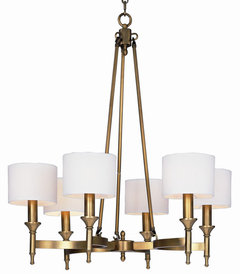
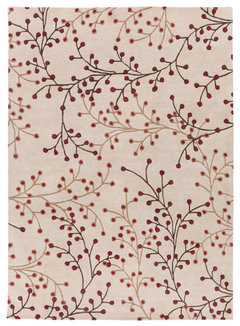


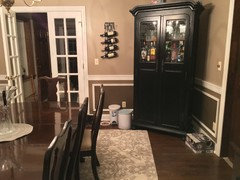
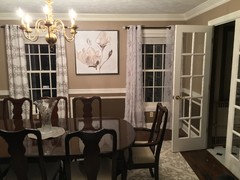

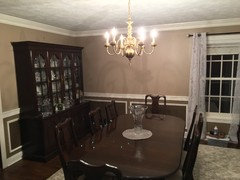




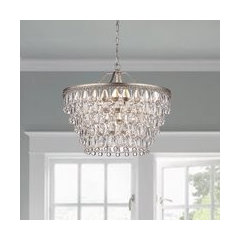

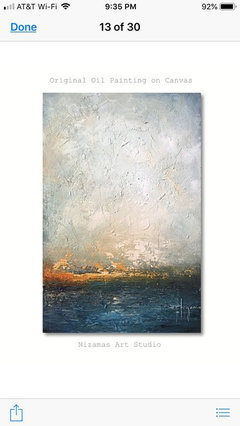

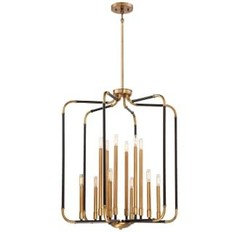


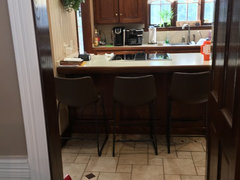




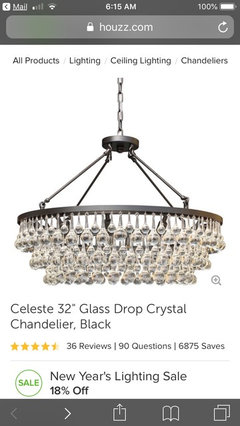
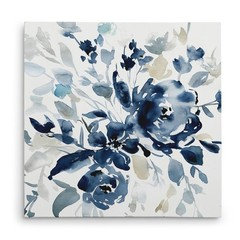
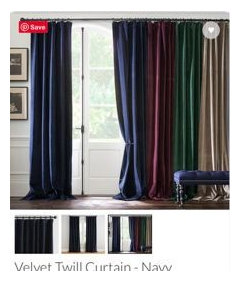

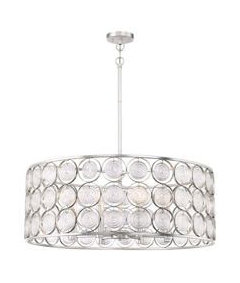
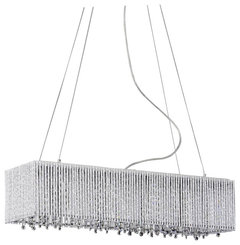
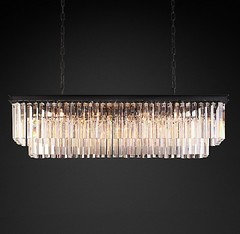
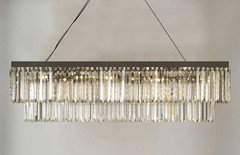







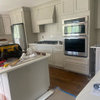
Peppapoodle