Architectural Soffit Detail- is it really a perk? or not?
brianadarnell
13 years ago
Related Stories

GARDENING AND LANDSCAPINGPotted Plants Perk Up the Streets of Coastal France
Dotting a stairway or perched on a café table, plants in colorful pots and vibrant flowers make a picturesque scene in a town on the coast
Full Story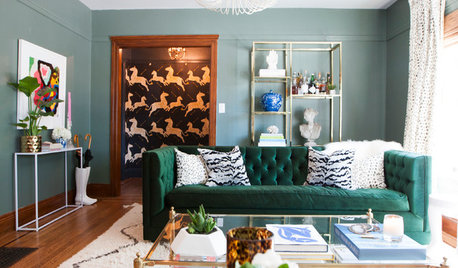
MY HOUZZMy Houzz: Patterns Perk Up a 1920s Craftsman in Berkeley
Before and After: See how layered patterns, contemporary wallpaper and color accents add punch to this California home
Full Story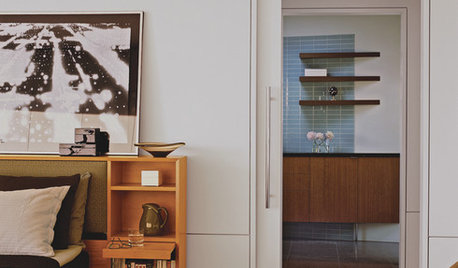
ARCHITECTUREThe Truth About 'Simple' Modern Details
They may look less costly and easier to create, but modern reveals, slab doors and more require an exacting hand
Full Story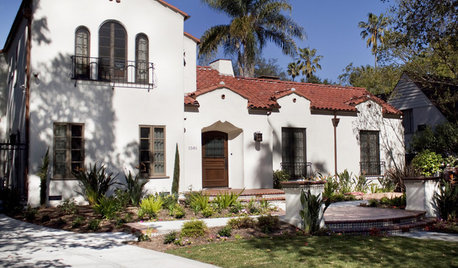
ROOTS OF STYLEClues to Your Home's Architectural History
Use this quick guide to design themes to identify the era and style of your house's details
Full Story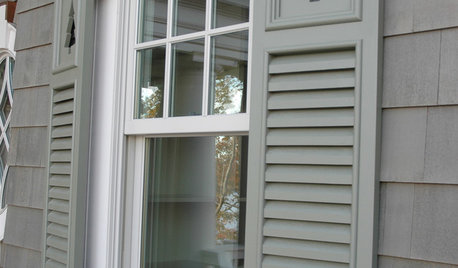
REMODELING GUIDESTop 10 Solutions for Architectural Peeves
Cavelike hallways, immovable shutters, poorly proportioned doors ... avoid these and other common gaffes with these renovation solutions
Full Story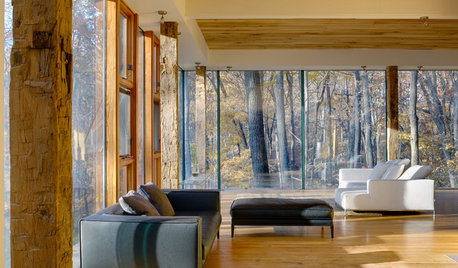
ARCHITECTUREModern or Contemporary Architecture? The Interiors Edition
See how one expert distinguishes between two popular camps of interior architecture. Do you agree with his choices?
Full Story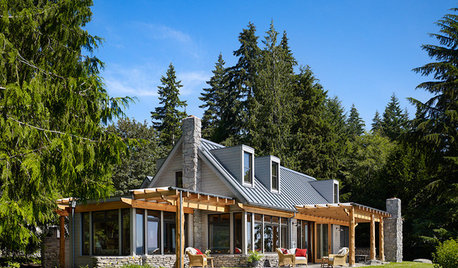
REMODELING GUIDESCurb Appeal: 10 Updated Architectural Styles
See how designers have customized classic home designs
Full Story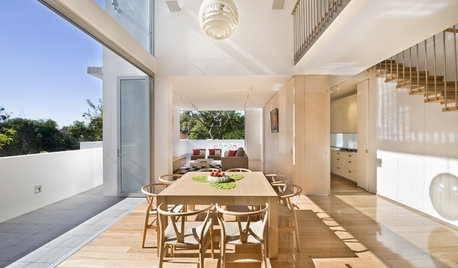
ARCHITECTUREAre Vaulted Ceilings Right for Your Next Home?
See the pros and cons of choosing soaring ceilings for rooms large and small
Full Story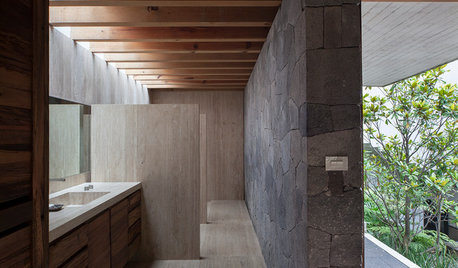
THE ART OF ARCHITECTUREDesign Workshop: Cool Lighting Tricks
We turn you on to pro lighting strategies to highlight features, create intrigue and make the most of indoor and outdoor rooms
Full Story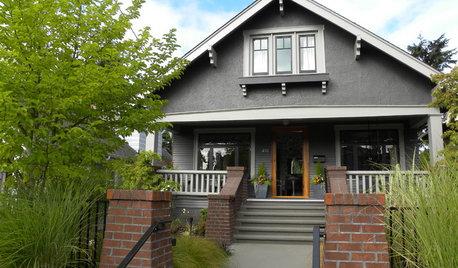
ARCHITECTURERoots of Style: See What Defines a Craftsman Home
Charming features and intimate proportions have made Craftsman houses an American favorite. See their common details and variations
Full Story


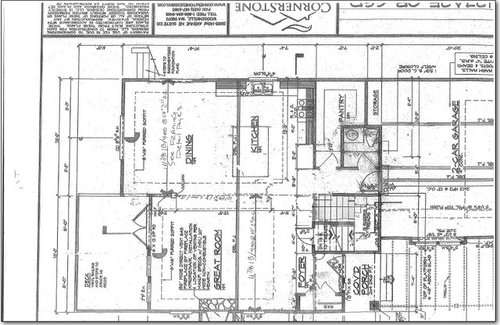




brianadarnellOriginal Author
formerlyflorantha
Related Discussions
Gables, soffits and a floor plan review?
Q
Tuscan Kitchen Soffit Ideas
Q
Recessed LED lighting in an old home
Q
Need roofing advice - PLEASE!!
Q
nini804
brianadarnellOriginal Author
pricklypearcactus
lilydixie
mythreesonsnc
artemis78
brianadarnellOriginal Author