Combo Library/Dining Room
red_eared_slider86
13 years ago
Related Stories
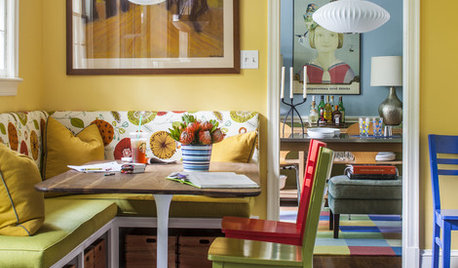
COLORColor Feast: 6 Deliciously Uncommon Dining Room Color Combos
Give your mealtime space a generous helping of hues paired in a most refreshing way
Full Story
THE HARDWORKING HOMERoom of the Day: Multifunctional Living Room With Hidden Secrets
With clever built-ins and concealed storage, a condo living room serves as lounge, library, office and dining area
Full Story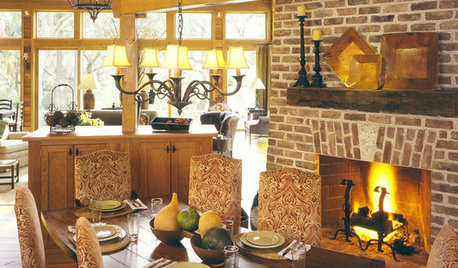
DINING ROOMS20 of the Coziest Dining Rooms on Houzz
Tantalizing fires, hearty wooden tables, cushy seats you want to linger in ... we toast these dining rooms with all that and more
Full Story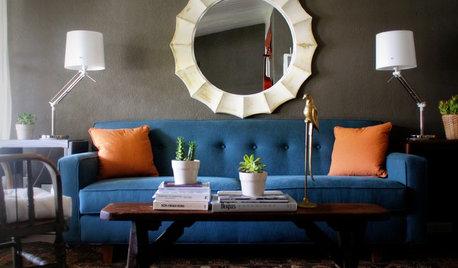
DECORATING GUIDESHot Color Combo: Cool Blues and Warm Brass
It's trending all over, but navy or royal blue with brass or gold just also might become a new classic pairing
Full Story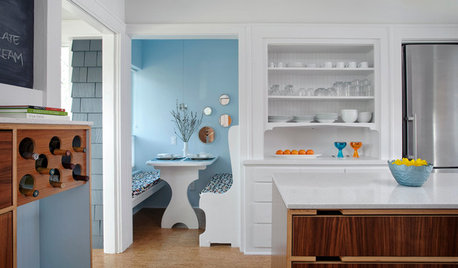
COLOR PALETTES10 Rise-and-Shine Color Combos for Breakfast Nooks
Brighten up your mornings with these welcoming and upbeat colors for your breakfast dining area
Full Story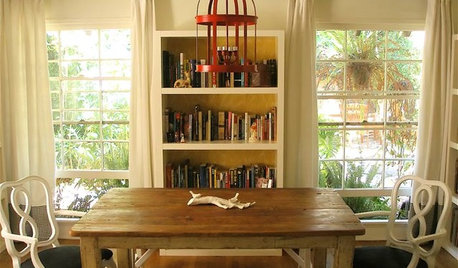
MORE ROOMSCreate a Place for Books
Dining Rooms, Living Rooms, Halls — Even TV Rooms Have Library Potential
Full Story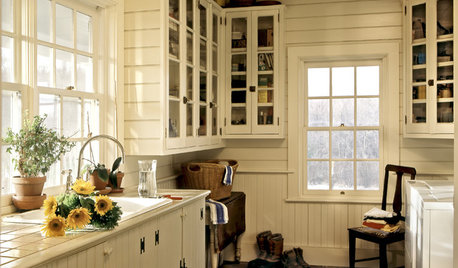
LAUNDRY ROOMSDouble-Duty Savvy: 10 Supersmart Laundry Room Combos
Throw some extra function in along with the fabric softener to spin your laundry room into mutitasking mode
Full Story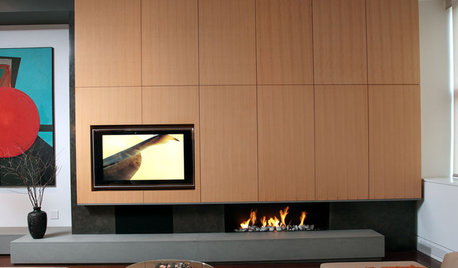
MOST POPULAR7 Ways to Rock a TV and Fireplace Combo
Win the battle of the dueling focal points with a thoughtful fireplace arrangement that puts attention right where you want it
Full Story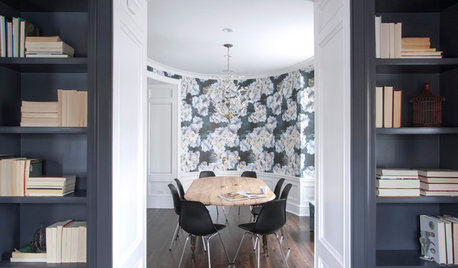
ROOM OF THE DAYRoom of the Day: Dining Room Mixes Modern and Traditional — and Whimsy
An open-plan space is divvied up into a dining room, foyer and library–music room in a family-friendly way
Full StorySponsored
Industry Leading Interior Designers & Decorators in Franklin County



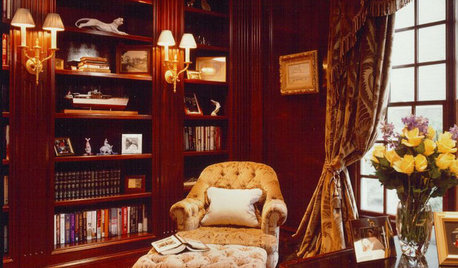
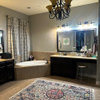
Kaisha
red_eared_slider86Original Author
Related Discussions
Formal Dining Room as DR/Library/Study Area?
Q
need help with living room/dining room combo
Q
Keep small dining room, or redo as 2nd office/library/music room?
Q
Layout for living room dining room combo
Q
sable_ca
deeinohio
ttodd
pricklypearcactus
suero
eandhl
rosie
red_eared_slider86Original Author
jimandanne_mi
Sueb20
red_eared_slider86Original Author
busybee3
red_eared_slider86Original Author