How functional is this kitchen/butlers pantry design?
S.
3 years ago
last modified: 3 years ago
Featured Answer
Sort by:Oldest
Comments (24)
Related Discussions
Pass through between kitchen and butler's pantry
Comments (9)hello8- We decided to do a vertical pocket door for the pass through (similar to the first pic that califreckles posted above). The cabinets have now been designed and an independent cabinet maker will be starting on them this week. We are still trying to determine what the material to make the door because we want it to be discrete and blend into the back splash area. We will probably have soapstone countertops and I am thinking maybe a vertical beadboard....See More1920s Inspired Blue and white Kitchen/Butler's Pantry Finished!
Comments (48)Late to this thread but your BPantry shares a lot in common with what we're contemplating. Can you share dimensions of: 1. width of floor 2. width (i.e., depth) of each countertops 3. width (ie, depth) of cabinets? And do you recommend any changes to those for a de novo project? We're considering: 40-42" for the floor width - do not want it too wide or there is lost efficiency of movement; but of course do not want to be confined when a drawer is opened; 18" deep countertops - this is, after all not the kitchen, but is a clean-up and storage area. But if we do not place the d/w at the nether dead-end of this long room (we may or may not), then at least one counter will of course need be the requisite 24 for the d/w 15" & 18" deep cabinets. Thanks for your and any others' advice...perhaps we will begin a thread of its own....See MoreLarge kitchen with separate Butler's Pantry & 2nd Kitchen....help!
Comments (11)Thank you all SO very much for your thoughtful comments and time. I will post some layout pictures here (just met with our Kitchen Designer yesterday again.) We are going on Year 5 of living here this fall, and I have given constant thought as to the space & use since we have moved it. We have had a project going 100% of the time since we moved in due to the original state of the house. Now it's time to upgrade vs "fix". We are overdue! I've toyed around with ALL ideas (removing walls, extending the bar/not pictured-discussed, etc). For the most part, we like the layout and decided the pantry/2nd Kitchen are functional as is, although I love ideas, thank you all for your thoughtfulness. To answer other comments, I don't need 2 Kitchens + Butler Pantry. But that is the existing layout and it's easier to leave as-is than remove any of these large walls or areas, and I do use the space. I don't need 10K sq ft of house either, but it's what we have. (FYI it was a foreclosure we got for $360K on 25 Acres in Rural Indiana; about $100K put in initially to make liveable, and now we are just slowly chipping away at projects). I am going to reuse a lot of these cabinets in a basement storage room & garage. I hate to get rid of them! The Corian should hold up well in the transition too I think. Here is a picture from standing at the Main Island, looking OUT to the rest of the eat-in kitchen. We'll be adding a furniture-style cabinet piece where the additional cabinets are on the left. This bulkhead we may remove. They are big aren't they..? I have no clue what the $-tag would be to remove all of them (this one cheap likely.) I'll get a quote out of curiosity. My gut feeling just says it will be $$..... Just through that hallway to the left is where the 2nd Kitchen & Butlers Pantry are. I can't wait to get rid of this ugly dark red color. Existing Kitchen. Proposed is moving the Fridge from where it is now (right picture, where proposed Wall Oven & MW are - across to other side). Adding 36" rangetop. I can't go much bigger given the space there and existing gas line. We'll be moving our existing GE Induction, Wall Oven, MW to the 2nd Kitchen so did decide to just do 1 Wall Oven + MW in the Main Kitchen. Thanks for your comments on that! You're all right - as we grow/change, we will need that in the kitchen for sure. I was torn on leaving the 48" Fridge in the Main Kitchen, but it helps me avoid re-doing cabinets in the next picture..... as I have a 48" slot with non-working Fridge. Having a 42" and 48" seems to be plenty, vs adding two 48"s. See below. Here is the before of 2nd Kitchen (Please Excuse the Mess - this was previously a child craft room/nanny area). We would paint these cabs and re-do the ugly hood. Existing Wall Oven + old MW would go in here too on the far left replacing that cabinet. And the other side. Little pocket glass door to the bar. Non working 48" SubZero. 2nd Dishwasher, 2nd Trash Compactor, and Sink. Everything in the existing MAIN kitchen will come into here which is nice. No appliance worked when we moved in but I wasn't ready for a full remodel then. But glad to not be wasteful with those purchases. I have always loved the cabinets/style despite being so wood-heavy, so we are just going to paint these to match the main kitchen, new countertops, new backsplash. PROPOSED: And the Butler/WD/Toilet Room. This is on the other side of the Main Kitchen (behind Range/Wall Oven Area). There is a single toilet behind that far wall. And the other side. Here I don't need a 3rd Dishwasher but am struggling to figure out what to do with that space. I could add another Wine Cooler but seems odd to have in the Laundry/Butler area when we have a Bar. Trash Compactor will become pull-out Trash Bin. Ideas for filling the DW space? Again this will be all painted cabs, countertops, backsplash. But see the big bulkhead in here too? I don't want to take that out. We have 6 Bathrooms to remodel in the near(ish) future. I have to be frugal in some areas if I want other areas to pop more. Layout for these 2 pictures: Comments/ideas/suggestions are all ultra welcome. I will put a separate post about some of our semi-final decisions to our next steps in the remodel and would love your criticism....See MoreKITCHEN PLANNING: How does this kitchen design/functionality look?
Comments (11)Where is the living room? Have you already had the structural engineer in to specify the additional support needed and where it has to go? Use all drawers in base cabinets. Imagine yourself putting away silverware, rummaging in the junk drawer, pulling out waxed paper, and looking for Tupperware lids. Drawers are better. Move the dishwasher. Use an 18" dishwasher if it's a tight fit. Use a real exhaust hood and not an over-range microwave. Move the microwave somewhere else. A pocket door is a great idea. Or consider reversing the door opening to the basement if that's safe (I can't see the stairs or landing)....See MoreS.
3 years agolast modified: 3 years agomama goose_gw zn6OH
3 years agolast modified: 3 years agocpartist
3 years agoPatricia Colwell Consulting
3 years agobpath
3 years agojust_janni
3 years agomama goose_gw zn6OH
3 years agoMark Bischak, Architect
3 years agoMark Bischak, Architect
3 years agojust_janni
3 years agoKathi Steele
3 years agoAnglophilia
3 years agowyosue58
3 years agoncdel
3 years agoS.
3 years agoDee Huntley
last monthlast modified: last monththinkdesignlive
last month
Related Stories
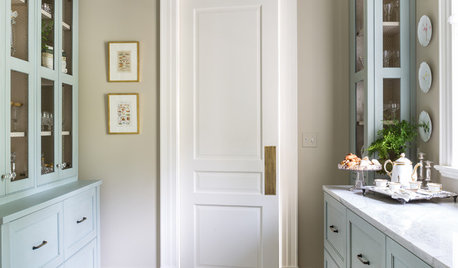
KITCHEN STORAGEA Butler’s Pantry Designed to Inspire Party Plans
China collections, a mirrored chandelier and wallpaper on the ceiling elevate a utilitarian space to a dreamy room
Full Story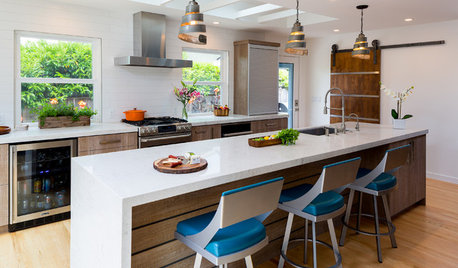
KITCHEN OF THE WEEKKitchen of the Week: Behind the Barn Door, a Butler’s Pantry
Wine barrel pendants add a fun touch to this sleek, newly functional kitchen, where guests can help themselves to drinks
Full Story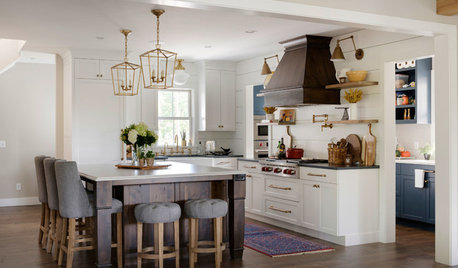
KITCHEN DESIGNKitchen and Butler’s Pantry in White, Wood and Blue
Having a separate public-facing kitchen and a hidden space for baking and prepping hors d’oeuvres works for this family
Full Story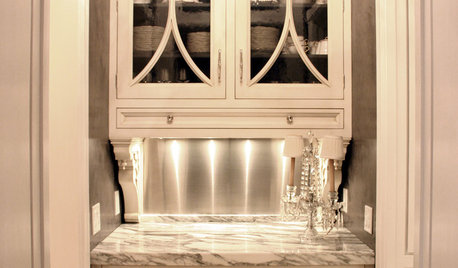
KITCHEN DESIGNDesigner's Touch: 10 Butler's Pantries That Bring It
Help your butler's pantry deliver in fine form with well-designed storage, lighting and wall treatments
Full Story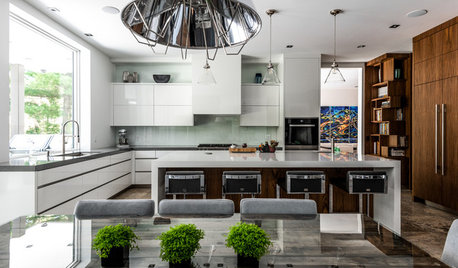
KITCHEN DESIGNA Butler’s Pantry Helps Serve Up Big Family Meals
High-gloss cabinets, hidden storage and warm wood make this kitchen beautiful and functional for entertaining
Full Story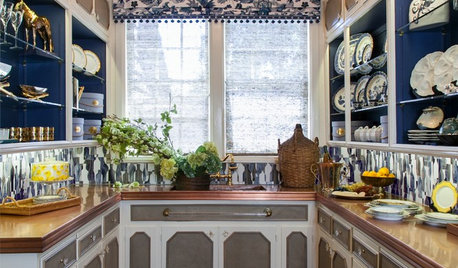
KITCHEN STORAGEWe Can Dream: 40 Beautiful Butler’s Pantries
These stylish butler’s pantries are the ultimate accent piece for any dream kitchen — butler not included
Full Story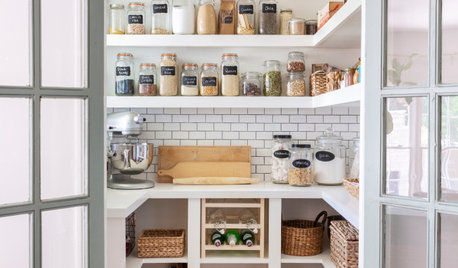
KITCHEN STORAGEWalk-In Pantries vs. Cabinet Pantries
We explore the pros and cons of these popular kitchen storage options
Full Story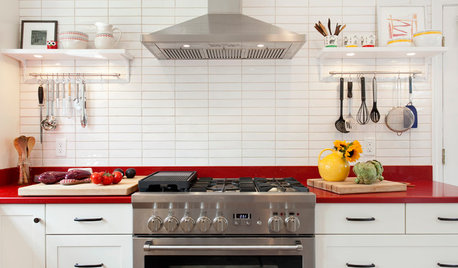
KITCHEN DESIGNKitchen of the Week: Red Energizes a Functional White Kitchen
A client’s roots in the Netherlands and desire for red countertops drive a unique design
Full Story
KITCHEN DESIGNA Designer’s Picks for Kitchen Trends Worth Considering
Fewer upper cabs, cozy seating, ‘smart’ appliances and more — are some of these ideas already on your wish list?
Full Story
KITCHEN DESIGNKitchen Design Fix: How to Fit an Island Into a Small Kitchen
Maximize your cooking prep area and storage even if your kitchen isn't huge with an island sized and styled to fit
Full Story


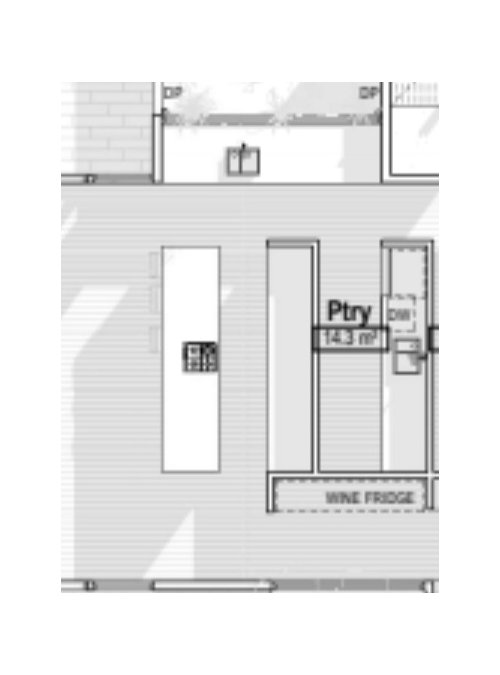
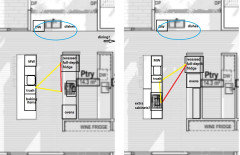
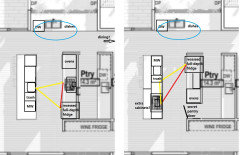

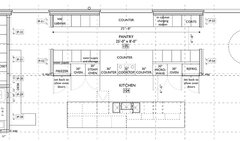
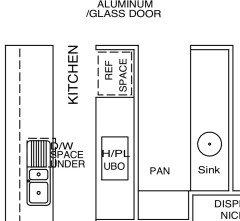
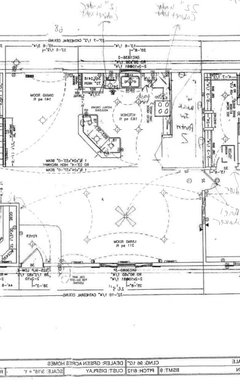



Anglophilia