1920s Inspired Blue and white Kitchen/Butler's Pantry Finished!
sebandninasmom
8 years ago
Featured Answer
Sort by:Oldest
Comments (48)
sebandninasmom
8 years agoRelated Discussions
Butlers Pantry Finished!
Comments (29)Absolutely gorgeous--what a transformation! I am inspired by the cabinetry and and think your gray would work well with my Kashmir white/Bianco Romano granite that I have never really taken to. I would love to see the adjoining kitchen if you would be willing to share. Thanks Nancy...See MoreFinished Kitchen: White-ish, charcoal counters and blue glass bs
Comments (43)Alexx - I really love your kitchen! It came out beautifully!! I have a question about your counters. I am doing a similar look with the white shaker cabs (framed w/full overlay) and quartz (Caesarstone Raven) countertops. I will also be doing a mitered edge with a 1.5" overhang. My question is ... how far do your counters project past your cabinet boxes, as well as past the doors/drawer fronts. There is some dispute between my cabinet maker and the countertop folks. Cabinet maker says I should have a 1" projection past the doors/drawer fronts, while the countertop folks are suggesting a "flush" appearance (not truly flush, but more like a 1/4" projection). Can you tell me what yours are? And if anyone reading this has suggestions or advice, I would appreciate it! Thank you!...See MoreDesign Around This #3: 1920s Kitchens and All That Jazz
Comments (129)Jterrilyn, that floor is actual antique tile I saw on The Antique Floor Company's site (see link below). They're a French company based in Burgundy. This particular floor sold a good while ago (understandably). It was, quote, "recovered from a town house in the Champagne region of France." I'm sure it wasn't cheap, and shipping it from Burgundy to the US would also not be cheap. There are several close-ups at the website that you could use to recreate this tile, if you had infinite money. :-) Here is a link that might be useful: French antique floor tile at the Antique Floor Company...See Moredoes your butler's pantry match your kitchen?
Comments (8)jgirl2007: Unfortunately, I don't have a butler's pantry (but I sure will if I ever rebuild!) and so I can't help you, but I am wondering whether you can help me? You mentioned that you intend having a full granite backsplash - this is something that we too would like to do. We will have light painted cabinets with a dark chocolate stained island. We wanted a granite with movement, but now that we want to do a full backsplash, we are chickening out and thinking that we need something more neutral/quiet on the back. Could you tell me what colour you have picked for your cabinets and for the granite? Do you have any inspiration pictures? How did you decide that you wanted a full granite backsplash? Thanks for your help, Anna...See MoreTexas_Gem
8 years agosebandninasmom
8 years agoheffer569
8 years agosebandninasmom
8 years agoheffer569
8 years agosebandninasmom
8 years agoeam44
8 years agolast modified: 8 years agoKimberly N
8 years agodcward89
8 years agoredtartan
8 years agoamykath
8 years agomama goose_gw zn6OH
8 years agosebandninasmom
8 years agoschoolhouse_gw
8 years agoErrant_gw
8 years agoadja
8 years agosivalleysteph
8 years agoStarCraft Custom Builders
8 years agoklcharles
8 years agomgmum
8 years agoamg765
8 years agowwbungalow
8 years agomathteachr
8 years agosebandninasmom
8 years agostephanj
8 years agochristina222_gw
8 years agoeam44
8 years agomomcat2000
8 years agomichoumonster
8 years agocabins20
6 years ago
Related Stories
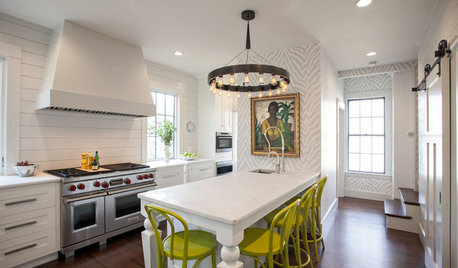
KITCHEN DESIGNKitchen of the Week: Captain Courageous Style in Massachusetts
Bold, unexpected choices turn a onetime seafarer’s cooking space and butler’s pantry from lackluster to full of panache
Full Story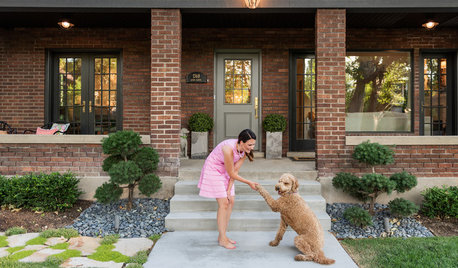
MY HOUZZMy Houzz: Charming Update for a 1920s Bungalow in Salt Lake City
Travel-inspired style and new finishes help the original character shine through in this designer’s home
Full Story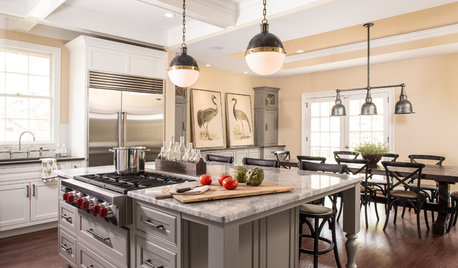
KITCHEN DESIGNKitchen of the Week: Warming Trend in a 1920s Georgian
Renovation creates a formal yet functional and relaxed hub for entertaining — and takes care of the insulation problem
Full Story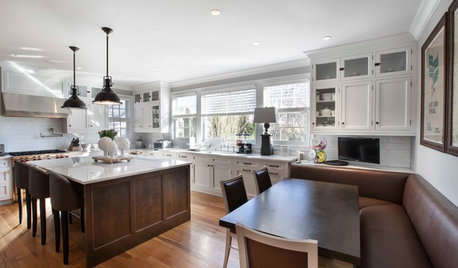
KITCHEN DESIGNKitchen of the Week: Great for the Chefs, Friendly to the Family
With a large island, a butler’s pantry, wine storage and more, this New York kitchen appeals to everyone in the house
Full Story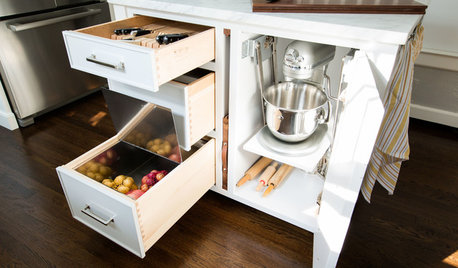
KITCHEN OF THE WEEKKitchen of the Week: Storage Galore in a 1920s Colonial
Pullouts, slots, special drawers and more — this customized kitchen packs in plenty of organizing solutions
Full Story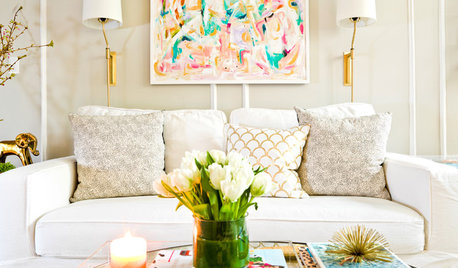
HOUZZ TOURSMy Houzz: Pretty Meets Practical in a 1920s Walk-Up
Creative styling gives an 800-square-foot rental such an inspired homey air, you might just miss the office in the living room
Full Story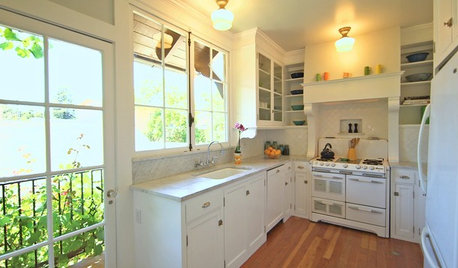
HOUZZ TVHouzz TV: A Just-Right Kitchen With Vintage Style
Video update: A 1920s kitchen gets a refined makeover but stays true to its original character and size
Full Story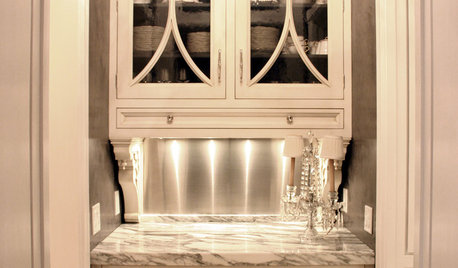
KITCHEN DESIGNDesigner's Touch: 10 Butler's Pantries That Bring It
Help your butler's pantry deliver in fine form with well-designed storage, lighting and wall treatments
Full Story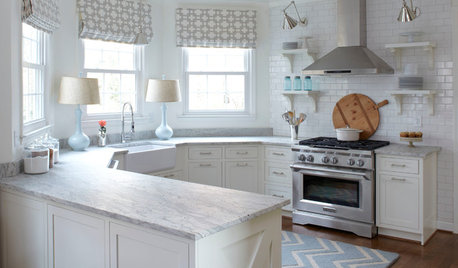
KITCHEN DESIGNHow to Keep Your White Kitchen White
Sure, white kitchens are beautiful — when they’re sparkling clean. Here’s how to keep them that way
Full Story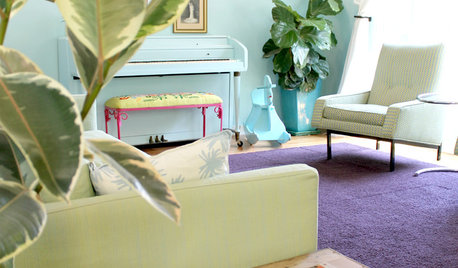
HOUZZ TOURSMy Houzz: Saturated Colors Help a 1920s Fixer-Upper Flourish
Bright paint and cheerful patterns give this Spanish-style Los Angeles home a thriving new personality
Full Story


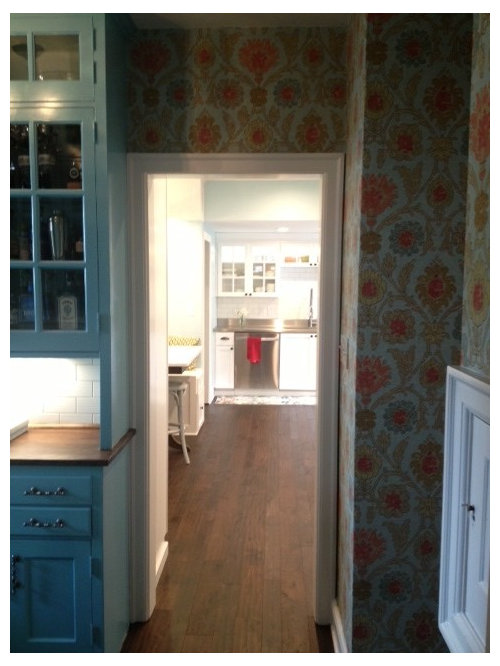
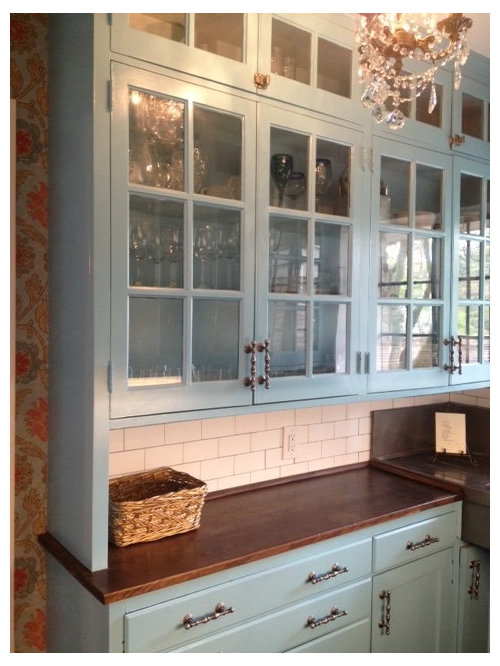






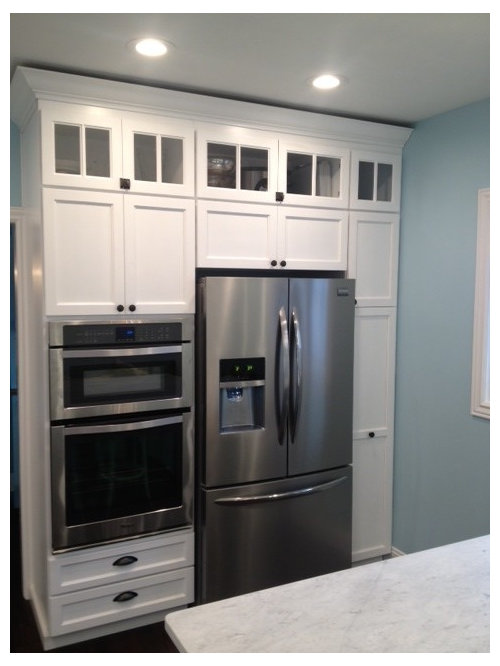
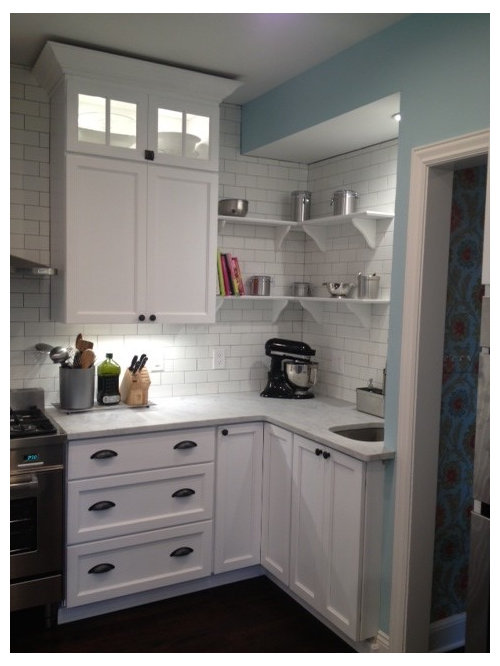
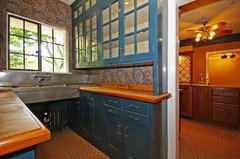

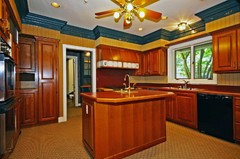


raenjapan