My realtor says REMOVE 2nd door from Master Bathroom (but we LIKE it)
Becky Wright
3 years ago
Featured Answer
Sort by:Oldest
Comments (30)
Sarah
3 years agoRelated Discussions
Extra Bathroom Vanity in Master BR - Remove? PICS
Comments (9)Thanks for the input everyone. I'm trying to avoid having to put more money in to this than I really have to. I'd like to avoid changing the door to the closet if need be. JustJulie-The only problem with removing that wall would be it has electrical switches on it, possibly outlets too, can't remember. Wonder how easily that could be moved, but then again, where would you move it? Probably wouldn't do a pocket door to get in. Makes too much noise and I'm a light sleeper and would hear DH closing it to get ready for work at 3am. I'd probably do a door like we have now, glass panel, like a Frehch door, I guess it's called? We put a mini blind on the backside for privacy and so you can't see the vanity through the glass. I haven't worked on any type of configurations but I don't think there's a hell of a lot that can be done to change it around and I don't want to get too crazy as I'm trying to keep the costs down. LIVE WIRE-not sure we could remove other wall, that right side of the doorway is where the plumbing is, so when you look at the tub, the faucet is on the left side, not the right where I wish it would be. I can't remember if there is any wall space to the left of the tub, but I take it there has to be something there for the plumbing to be. And as I mentioned above, the right side of the wall has electrical inside. I'd definitely like to have the toilet area "privatized". I'd really like to keep it to one sink, we just don't need two and I'd much rather have a place where I can sit down and do my hair/make-up as I have now. Currently I have my vanity where the left side has a drawer and space for a chair underneath that I can sit at, a bank of drawers and then the sink with a cabinet underneath. I also think about one less sink to clean and one less pipe to unclog. Now, a linen cabinet, that would be a nice addition in there. When I saw the house last, I took some measurements. The outside vanity is 44" wide and the inside vanity is 29" wide. I think the length of the bathroom is 8'2" with the floor space between the vanity and the outside of the tub being 5'. I didn't take the measurement of the outside vanity area from where I'd put the door to the back of the wall where the vanity is. I can't believe I'm having such a hard time finding a floor plan/layout on the web that's similar. I'm going through magazines, books, websites and nothing yet. Pray that I get this house!!!...See MoreRotten Wall of Bathroom on 2nd floor
Comments (8)Thanks everyone for suggestions. Additional information 1. Insulation was wet and therefore has to be replaced. 2. Wall board is rotten, tyvek still present intact between wallboard and sidings. 3. Water leak identified as through the interior (tile grout) Now have following task that needs to be completed: 1. Remove sidings 2. remove Wallboard/tyvek. 3. Install couple of 2x4 alongside very partially deroded studs. 4. Replace insulation 5. Install Cement board 6. Install tiles Can I just undertake steps 3, 5 and 6 now and rest in Spring, as sidings may crack or break if i meddle with them in 30 deg temperature or do i have to necessary take care of exterior first (step 1 to 4) before i take up step 5 and 6. please do let us know your recommendations. Thanks ADR...See MoreNeed insight on our 2nd floor layout, specifically the bathroom
Comments (15)I have thought more about this. Like Beth said, you could really get a lot more in that bathroom with only one door. I think I drew what she suggested. As far as the door between the two areas, I think it could go either way, but if possible, I think a pocket door that slid into the area by the tub would be better. This would keep the door from being in the way and be almost entirely hidden if not in use. I had one additional thought as well. Assuming later down the line there are additional children or the house is sold to someone with more than one child and bedrooms 3 or 4 are used as bedrooms. Is it going to be fair that the bathroom opens into bedroom 2? Seems like that might cause some disagreements. On that same thought process, the one thing that might bother me would be seeing into the bathroom from downstairs. Although this puts you right back in the same position having bedroom 2 walk around the corner to get to the bathroom, the view from below will be nicer and access will be more even between all 3 bedrooms. If doing something like this, I would extend the vanity the entire length of the room for plenty of storage underneath. (This is the placement of the bedroom door from your first drawing.)...See MoreDid we make a mistake by removing ductwork to bathrooms?
Comments (25)OK, now I'm a little more confused. HVAC guy used 50 sq. ft for both bathrooms which is pretty close and provided the following equation: The heaters have a capacity each of 1275 Btu's. The restrooms are an estimate of 50 sq ft. The manuel J calculation for second floor room with one side exposure to outside is approximately 18 Btu's a sq ft. 50 Sq. ft. x 18 btu's =900 Btu's per restroom. Using BTUs seems to make sense so I did a little more research on using BTUs as a basis. Here's my assumptions because I don't have the Manual J to refer to: Room square foot = 50' Room cubic feet = 400 (8' ceilings) Based on the fact that the nearest heating ducts are in bedrooms and we keep our doors closed and thermostat turned down to 65, I'm going to assume the starting temperature is 65 and we'd want something like 75 temp in the winter, so temperature rise would be 10 degrees. I'm just making assumptions here, so if they seem out of line, someone let me know. I know some calculators use desired temp minus minimum outside temp to calculate the temp rise, but the calculator I've linked to below seems better suited to our needs, as it appears to take into consideration the starting temp which will be set by the house furnace. At this point, I don't know if the primary purpose of these heaters will be to supplement the 2nd floor heating or if they will only be necessary for warming the bathrooms - if they were baseboard a/c units, I would have left them running at full blast this summer to provide some relief to the rest of the 2nd floor. If we're going to need them to supplement the heat, I'd assume they'd be left on most of the winter and the bathroom temperatures would remain fairly constant. But, if the current furnace and existing ducts are able to maintain the house at about 65 degrees, I see them as primarily being switched on in the mornings to heat the bathrooms before morning showers, then turned off before leaving the house. And in either case, I think it's important to take into consideration how long it will take the units to raise the temperature 10 degrees and will that time be different for a unit that's constantly running to assist with maintaining a 65 degree temperature vs. starting from cold to warm a room from 65 degrees to 75 degrees? The calculator below is giving me 3,675 BTUs and 1,077 Watts/hr, which is closer to the recommendations made by the folks here, but conflicts with Manual J calculations. I don't know that much about a Manual J, but it does appear to take into consideration things like 2nd floor room (I assume that also means room underneath is heated), 1 exterior wall. The online calculator does take into consideration factors like insulation type, but doesn't ask if it's 2nd floor. I don't think either wanted to know that the ceiling above is attic space with poor insulation (at this point, anyway) One other thing I discovered in doing more online research is that the thermostats that were installed on the baseboard heaters are single pole, which means they don't actually turn completely off, so does that mean that they will be generating at least some heat year round? Does that mean that they will continually draw electricity year round too? If so, would either of those factors concern you? Any thoughts? Here is a link that might be useful: The Heat Shop BTU calculator...See Moremaifleur03
3 years agosuzanne_m
3 years agolast modified: 3 years agomaifleur03
3 years agokathyg_in_mi
3 years agocd7733
3 years agonancylouise5me
3 years agomxk3 z5b_MI
3 years agoLaura Hill
3 years agobpath
3 years agoPatricia Colwell Consulting
3 years agohemina
3 years agothinkdesignlive
3 years agoAnna (6B/7A in MD)
3 years agoDesign Interior South
3 years agoProSource Memphis
3 years agomillworkman
3 years agolatifolia
3 years agoMrs. S
3 years agolast modified: 3 years agochiflipper
3 years agofunction_first
3 years agolast modified: 3 years agochloebud
3 years agolast modified: 3 years agosylviatexas1
3 years agolast modified: 3 years agoStax
3 years agoBecky Wright
3 years agojust_janni
3 years agoRachel
3 years agoDenita
3 years ago
Related Stories
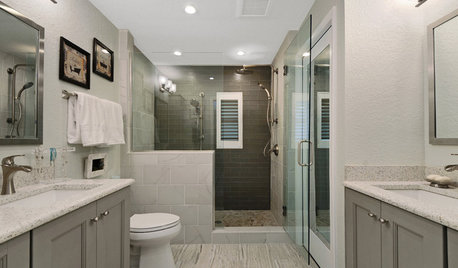
INSIDE HOUZZSee a Couple’s New Spa-Like Bathroom From Lowe’s and Houzz
The sweepstake winners’ master bathroom gets a makeover with a new shower, tile and storage space
Full Story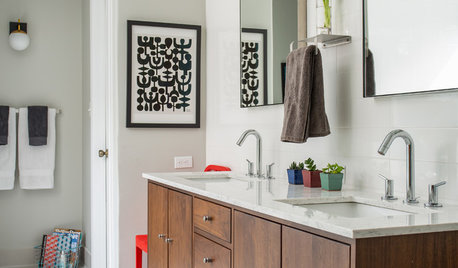
BATHROOM DESIGNBathroom of the Week: From Cave-Like to Bright and Modern
A Texas couple work with their designers to freshen up an aging master bathroom that felt dark and dreary
Full Story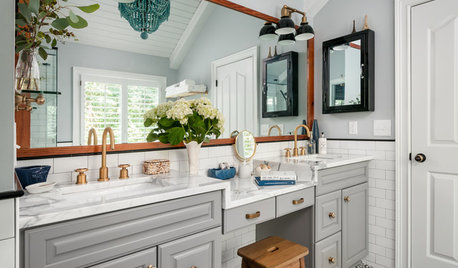
BATHROOM MAKEOVERSWhat I Learned From My Master Bathroom Renovation
Houzz writer Becky Harris lived through her own remodel recently. She shares what it was like and gives her top tips
Full Story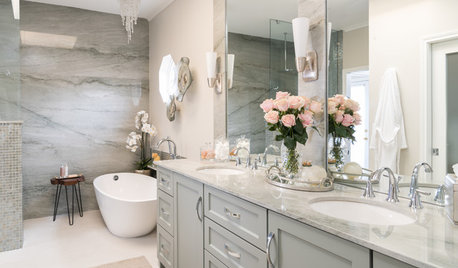
BATHROOM MAKEOVERSBathroom of the Week: Luxe Spa-Like Feel for a Master Bath
A designer found on Houzz updates a bathroom with a wall of quartzite, a water closet and glamorous touches
Full Story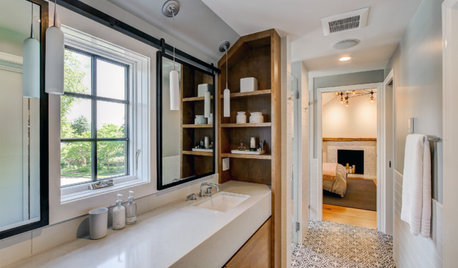
BATHROOM DESIGNBefore and After: From Cramped Closet to Open Master Bathroom
Seattle homeowners work with a design team to transform an attic closet into a bathroom with a shower and walk-in closet
Full Story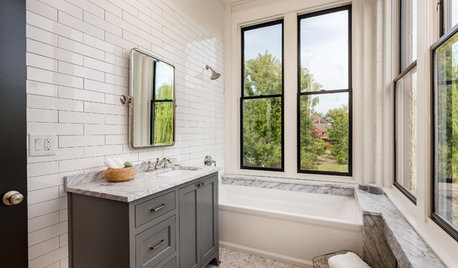
BATHROOM DESIGN10 Bathroom Trends From the Kitchen and Bathroom Industry Show
A designer and his team hit the industry’s biggest show to spot bathroom ideas with lasting appeal
Full Story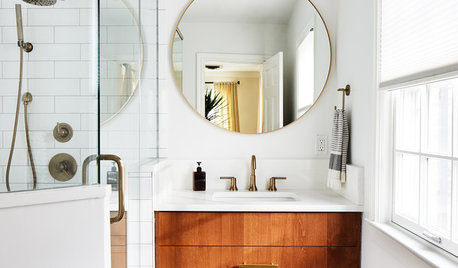
BATHROOM MAKEOVERS2 Compact-Bathroom Makeovers, for Her and for Him
She likes warm and light; he likes bold and graphic. A designer helps both of them get what they want
Full Story
CONTRACTOR TIPS6 Lessons Learned From a Master Suite Remodel
One project yields some universal truths about the remodeling process
Full Story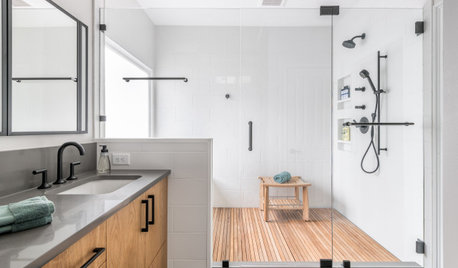
BATHROOM DESIGNBathroom of the Week: Clean Modern Style for a Master Bath
Designers transform a dated bathroom into a spa-like space with a better layout and new fixtures, finishes and storage
Full Story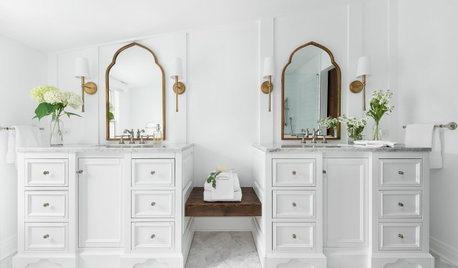
BEFORE AND AFTERS5 Lessons From My Parents’ Master Suite Makeover
A Houzz editor gleans remodeling wisdom from the interior designer behind her childhood home’s recent overhaul
Full Story



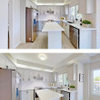
pudgeder