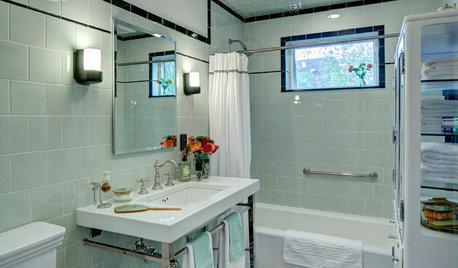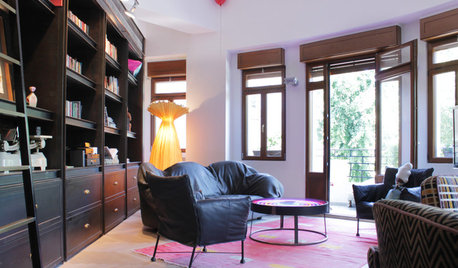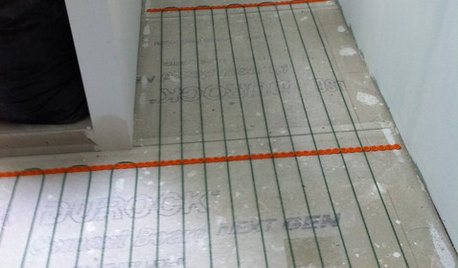Need insight on our 2nd floor layout, specifically the bathroom
tncraft
12 years ago
Related Stories

REMODELING GUIDESBathroom Remodel Insight: A Houzz Survey Reveals Homeowners’ Plans
Tub or shower? What finish for your fixtures? Find out what bathroom features are popular — and the differences by age group
Full Story
BATHROOM DESIGNRoom of the Day: A Family Bath With Vintage Apothecary Style
A vintage mosaic tile floor inspires a timeless room with a new layout and 1930s appeal
Full Story
HOUZZ TOURSMy Houzz: Urban History in the Round in Tel Aviv
Two 2nd-floor apartments in a former printing factory are combined in a renovation that preserves elements of the past
Full Story
BATHROOM DESIGNWarm Up Your Bathroom With Heated Floors
If your bathroom floor is leaving you cold, try warming up to an electric heating system
Full Story
MOST POPULARKitchen Evolution: Work Zones Replace the Triangle
Want maximum efficiency in your kitchen? Consider forgoing the old-fashioned triangle in favor of task-specific zones
Full Story
BATHROOM DESIGNRoom of the Day: New Layout, More Light Let Master Bathroom Breathe
A clever rearrangement, a new skylight and some borrowed space make all the difference in this room
Full Story
HOUZZ TOURSHouzz Tour: Pros Solve a Head-Scratching Layout in Boulder
A haphazardly planned and built 1905 Colorado home gets a major overhaul to gain more bedrooms, bathrooms and a chef's dream kitchen
Full Story
HOMES AROUND THE WORLDHouzz Tour: 2-Bedroom Apartment Gets a Clever Open-Plan Layout
Lighting, cabinetry and finishes help make this London home look roomier while adding function
Full Story
TILEHow to Choose the Right Tile Layout
Brick, stacked, mosaic and more — get to know the most popular tile layouts and see which one is best for your room
Full Story
LIVING ROOMSLay Out Your Living Room: Floor Plan Ideas for Rooms Small to Large
Take the guesswork — and backbreaking experimenting — out of furniture arranging with these living room layout concepts
Full Story




aa62579
bethohio3
Related Discussions
Need some bathroom layout help.
Q
Resale Value of 2nd Bathroom
Q
My realtor says REMOVE 2nd door from Master Bathroom (but we LIKE it)
Q
Our bathroom/shower glass layout won't work???... Please help!!
Q
lavender_lass
tncraftOriginal Author
kirkhall
aa62579
tncraftOriginal Author
chisue
tncraftOriginal Author
aa62579
chicagoans
kirkhall
bethohio3
tncraftOriginal Author
bethohio3