Our bathroom/shower glass layout won't work???... Please help!!
Re Modeling
2 years ago
last modified: 2 years ago
Featured Answer
Sort by:Oldest
Comments (13)
Related Discussions
Leak in shower means new bathroom! Help me with layout?
Comments (6)Prickly- your second suggestion is what we thought to do, but I like the idea of no door for the shower on the end where you'd enter - to save money. Not sure if code would let us get away with it. I drew it out and it seemed the simplest. I don't believe there is a cast iron shower pan that allows this so we'd have to tile. Or look into cultured marble? I've resisted moving the toilet for cost reasons. It would be less plumbing work than separating the vanity, though....See MoreMaster Bathroom Layout 6 x 14 Help Please
Comments (60)I have truly appreciated all your help in getting our project off the ground. Although it is the holiday tomorrow, we haven’t heard from our architect since last Thursday. We originally engaged our architect in February, and it will have been 5 months in the design phase of a 500 sf addition, which basically adds a master bed and bath. For context, it was supposed to take 4 weeks to get through design and on to construction documents. Instead, it has taken us 5 months. It took 4 weeks to provide an initial 2-story design which we liked, then 4 weeks to realize that he hadn’t accounted for the city setback and redesign a 2-story we didn’t like, 3 weeks to deliver a 1-story design without a setback (but that didn’t have a layout that worked), 2 weeks to redraw a drawing that I sent over. I pretty much thought we were done on May 25 and off to construction documents, but used all the extra time this past month to get the bathroom right. Is this typical of the design process? It seems to be taking longer than anticipated, given the scope of work. I still don't think we are on to construction documents, and he indicated this could take another 3 weeks. Appreciate your thoughts on whether this experience is common....See MoreTricky Bathroom: Work with current layout or swap shower and toilet?
Comments (27)Amanda- I've been thinking about this a bit more and my conclusion is that you should do very little to it. I say this because: 1. It's going to be expensive and perhaps complicated to significantly redo it (and I'm not sure how much you would gain). 2. You may be moving, and many potential buyers would love that retro bathroom as it is, particularly the tile. 3. You may need a bathtub for the adoption if you stay. Having said that, I offer these possibilities which would be inexpensive, but make the bathroom more usable: 1. Leave the toilet where it is, but replace it with a "corner" toilet, such as one of these: Corner toilet. This would give you much better side clearance when using the toilet. 2. Get rid of the bulky, generic vanity and sink and replace it with a pedestal or wall hung sink, which would be much more in keeping with the original design and take up much less room. You could possibly even move the sink location a bit more toward the door, freeing up even more space for the toilet. These two changes would be inexpensive, relatively easy to do, and I doubt that you would need to even get a permit. The only other thing I can suggest is that you follow up on the idea of putting a through-the-wall exhaust fan in....See MoreHas anyone used ADJUSTABLE Shower Glass Hinges?
Comments (2)Thank you for your response. If I had done things appropriately I wouldn't be asking this question. I assume there are people who have used these hinges (or they wouldn't be made and sold). I'm told now my issue isn't this hinge but instead that I can't have wall and glass mount hinges on the same door as they have different cam offsets and one or the other hinge would bind?...See MoreRe Modeling
2 years agoRe Modeling
2 years agoBeverlyFLADeziner
2 years agoRe Modeling
2 years agoRe Modeling
2 years agoUser
2 years agoRe Modeling
2 years agoHALLETT & Co.
2 years agoRe Modeling
2 years ago
Related Stories
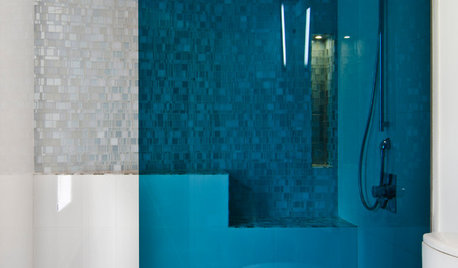
SHOWERSModern Bathroom Essential: Know Your Options for Shower Glass
Clear is classic, but colored or textured glass can offer more privacy
Full Story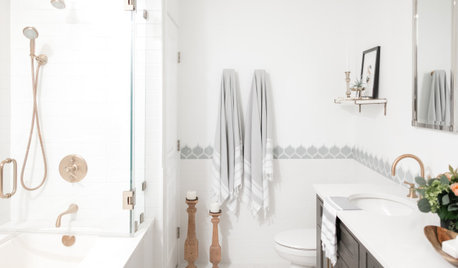
BATHROOM MAKEOVERSBathroom of the Week: Bright and Stylish With a Roomy Shower-Tub
A designer helps a Chicago condo owner lighten her dark master bath with an updated layout and a fresh, clean look
Full Story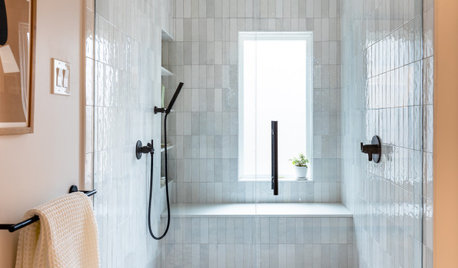
BATHROOM MAKEOVERSBathroom of the Week: Streamlined Layout With a Soothing Spa Feel
A designer helps a Texas couple update their master bathroom with a large open shower and a fresh look
Full Story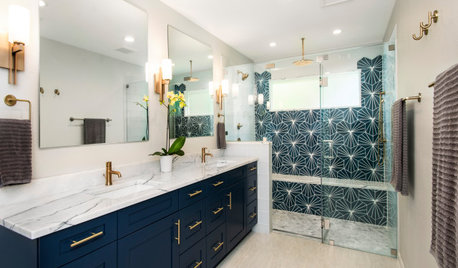
BATHROOM MAKEOVERSBathroom of the Week: Bold Blue Tile and a Walk-In Shower
A designer helps a Texas couple flip their master suite layout for a better view and a bigger, more spirited bathroom
Full Story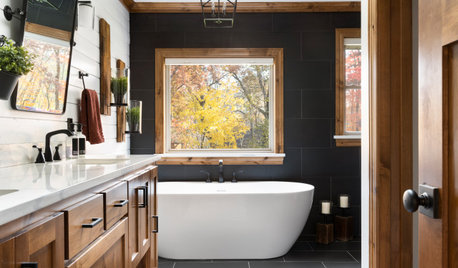
BATHROOM MAKEOVERSBathroom of the Week: Black, White, Wood and a High-Tech Shower
A design-build pro helps a Minnesota couple update their bathroom with dramatic farmhouse style and spa-like amenities
Full Story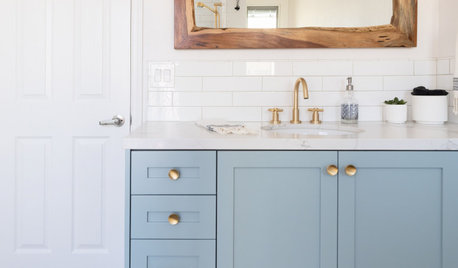
BATHROOM MAKEOVERSBathroom of the Week: Curbless Shower and an Aqua Vanity
A designer helps an Arizona couple update their 65-square-foot guest bathroom with brighter style and better function
Full Story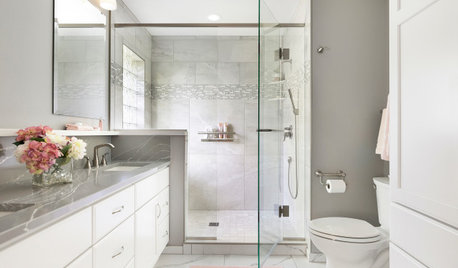
BATHROOM MAKEOVERSBathroom of the Week: Soothing White and Gray in a Roomy Layout
A Minnesota couple work with a designer to ditch their tub, create a larger shower and embrace a classic color palette
Full Story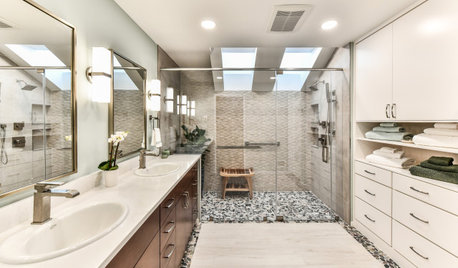
BATHROOM MAKEOVERSBathroom of the Week: Large Curbless Shower Bathed in Sunshine
A design team helps a couple ditch their tub for a spacious new shower beneath skylights and add nature-inspired style
Full Story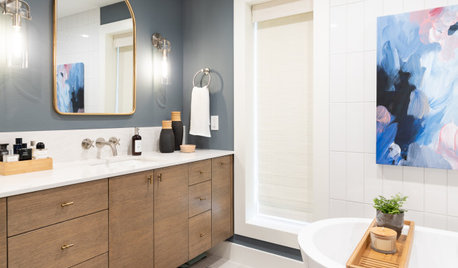
BATHROOM MAKEOVERSBathroom of the Week: New Layout Creates a Spa Retreat
An interior designer relocates a couple’s bedroom to enlarge their bathroom and add a more spacious shower and a tub
Full Story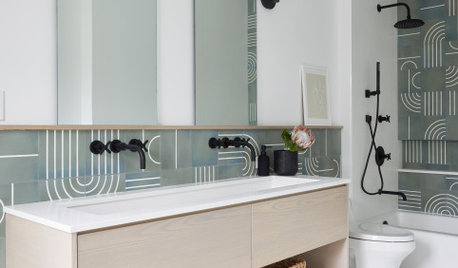
BATHROOM DESIGNNew This Week: 9 Bathrooms With Sensational Shower-Tub Combos
See how graphic tile, hardware finishes and other elements help integrate a bathtub in an interesting way
Full Story


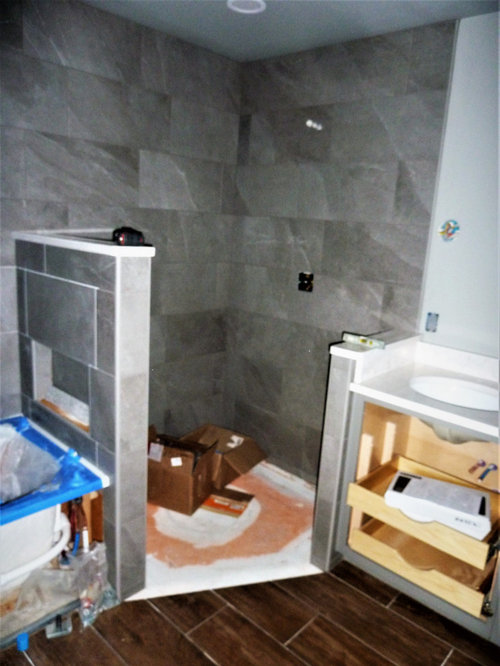
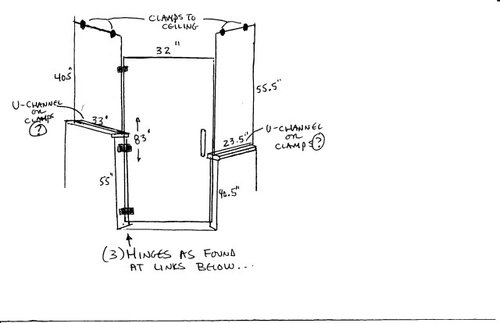
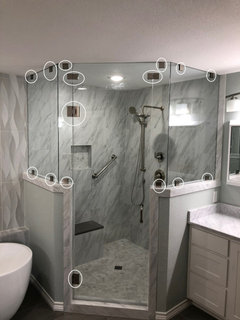
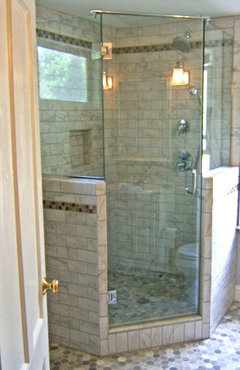
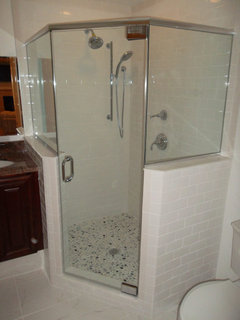
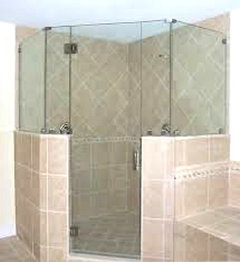
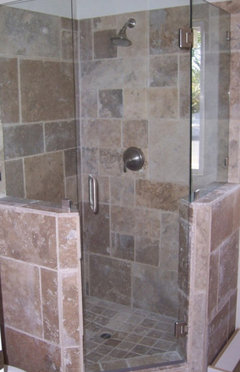





BeverlyFLADeziner