Help with Lay out of kitchen
Jesenia Gardea
4 years ago
last modified: 4 years ago
Featured Answer
Sort by:Oldest
Comments (8)
User
4 years agoPatricia Colwell Consulting
4 years agoRelated Discussions
Everything has a place in this kitchen (I hope!)
Comments (27)I think it looks very nice, and nothing is perfect, certainly not my own kitchen layout. WRT layout -- I like the available surface around and across from the range. I do wonder about the fact that you've positioned the fridge rather far from the range, and that there's nearly a corner to turn -- sort of, around the island, between both the fridge and the knives/prep on the one hand and the range on the other. I'm just sort of wondering rather than criticizing -- seems not so bad if you always do a very careful and complete mis-en-place before you start cooking, but add a family member or a couple of guests to the kitchen and what happens if you want to dash back to the fridge and/or the knives and cutting board? Wine racks -- our kitchen came with a wine rack and we finally had it removed when we did some updates earlier this year. Took up a lot of space and I didn't think it was very useful. I keep a few bottles upstairs, but I store my wine elsewhere. That suggests two different types and purposes of wine rack. For long-term storage -- anything from a month or two to decades -- wines should see stable, cellar or cave-like temperatures. For any volume of wines, it's easiest to do this outside the kitchen, and perhaps not very handy at all to try to do it right in the kitchen. For short-term storage, it can be handy to have a few bottles in or near the kitchen. You don't want them by the stove, and some people buy small 6-bottle wine fridges for the kitchen, but I think you can fudge temperature and humidity control substantially in the short term, provided you never get the wines super warm, and provided you serve them at a decent temperature. Maybe just a six-bottle rack in the next room? Or in a cabinet well away from the stove? The microwave-hood thing -- some of these work fine if you vent to the outside, and don't do much in the way of pan searing, pan frying, or stir frying. But having finally added a proper hood with a fairly high-capacity blower (1100 cfm in a straight shot up through attic and roof, via a 10" duct), I have to say that I never want to go back to the other type of arrangement. We have full depth, but our hood is no wider than our range and it works great. I realize that this type of arrangement doesn't work for everybody, but I thought I'd highlight it as something that can make a big difference in a kitchen....See MoreI need some help figuring out how to lay out this kitchen
Comments (66)If you use lisa_a's with 2 entrances to the pantry it may just vent itself easily as I'd imagine the pocket entry door to it from the garage may stay open or ajar frequently. You could possibly fit it in the bump back to match the entrance stairs. Fridges in garages are pretty common around here but we have more issues with freezing temps than overly hot. Otherwise I'd put it in that spot in the garage where the writing says small appliances for inside the kitchen. That's not far of a walk at all....See MoreRemove kitchen bump-out area and lay-out help
Comments (7)"We have eventually come up with the idea of removing the bump-out and making the exterior wall straight, which means we could extend that wall of cabinets about 7 extra feet, almost doubling the space for counters, cabinets, and appliance" If you do that, install windows at counter-height, not above the counter (or below it). Keep in mind that you do need some wall space for tall appliances such as: Refrigerator Range/Cooktop + Hood Wall ovens (if you have them) Pantry - although a built-in/drywalled pantry is much more functional than pantry cabinets - but built-ins need wall space as well. So, don't eliminate all walls! You might consider a smaller window if you redo the bumpout to add wall space to the Kitchen. It might cheaper to just replace the windows in the bumpout so the bumpout is usable - maybe eliminate the side windows so you could put the refrigerator in the bumpout - it would put the refrigerator closer to the DR. . (Just brainstorming right now!)...See MoreNeed help designing and laying out a 1200sq ft house.
Comments (25)Three random thoughts: - Reality check: In 1200 sf, you're not going to get 3 bedrooms, a 4-piece master bath, a walk-in closet, a second bathroom, a studio AND a walk-in utility room. Just not gonna happen. You must either plan for more space OR prioritize what's most important. - Google 1200 sf house plans. You'll find a ton. I'm not saying they'll all be wonderful, but consider them a starting place /a learning tool. - You've pushed your bedrooms to the exterior, which leaves your main living space (where you're awake), to the dark middle of your house. Especially in such a small space, ample windows on two sides of the room will make your space seem larger. This particular floor arrangement is common here (master ensuite on one side and other bedrooms on the opposite side). It's common here too. Common doesn't mean good design. Actually, I don't see a real advantage of switching the tub with the shower. It places the tub, where you're more likely to linger, closer to the window. Is that enough reason? Eh, I dunno....See Moremama goose_gw zn6OH
4 years agolast modified: 4 years agoJesenia Gardea
4 years agolast modified: 4 years agomama goose_gw zn6OH
4 years agolast modified: 4 years agoSusan Davis
4 years agoSusan Davis
4 years ago
Related Stories
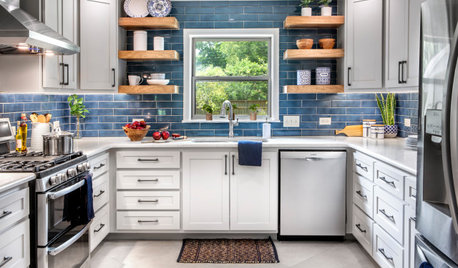
KITCHEN STORAGEGet the Most Out of Your Kitchen’s Undersink Area
Clever solutions can turn this awkward space into a storage workhorse for cleaning supplies and more
Full Story
KITCHEN DESIGNHow to Map Out Your Kitchen Remodel’s Scope of Work
Help prevent budget overruns by determining the extent of your project, and find pros to help you get the job done
Full Story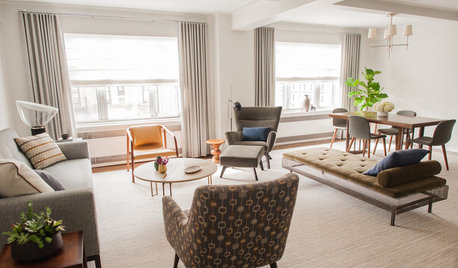
LIVING ROOMSRoom of the Day: Strategies for Laying Out a Large Space
A designer helps a New York City homeowner make sense of her living room after it doubles in size
Full Story
BEFORE AND AFTERSKitchen of the Week: Bungalow Kitchen’s Historic Charm Preserved
A new design adds function and modern conveniences and fits right in with the home’s period style
Full Story
LIVING ROOMSLay Out Your Living Room: Floor Plan Ideas for Rooms Small to Large
Take the guesswork — and backbreaking experimenting — out of furniture arranging with these living room layout concepts
Full Story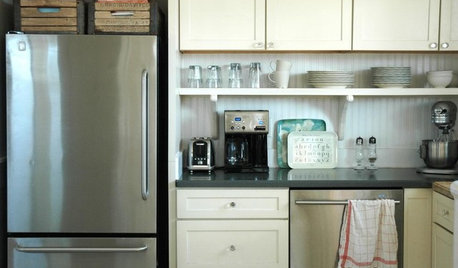
KITCHEN DESIGNTrick Out Your Kitchen Backsplash for Storage and More
Free up countertop space and keep often-used items handy by making your backsplash more resourceful
Full Story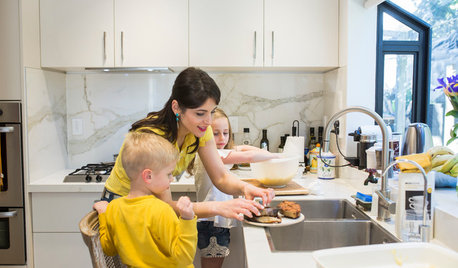
KITCHEN DESIGN5 Mistakes We Make That Drive Kids Out of the Kitchen
To foster family time and culinary competence, here’s what we can do instead
Full Story
REMODELING GUIDESTile Floors Help a Hot Home Chill Out
Replace your hot-weather woes with a cool feel for toes when you treat your floors to deliciously refreshing tile
Full Story
KITCHEN DESIGNDesign Dilemma: My Kitchen Needs Help!
See how you can update a kitchen with new countertops, light fixtures, paint and hardware
Full Story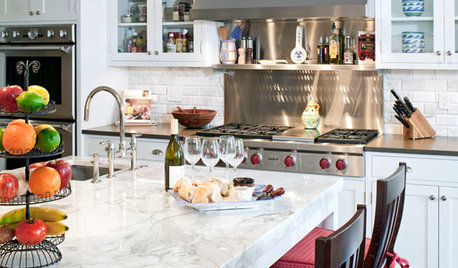
HOUSEKEEPING9 Kitchen Organizing Tips to Help You Waste Less Food
Follow these simple steps to maximize your budget and turn your good intentions into good habits
Full StorySponsored
Columbus Area's Luxury Design Build Firm | 17x Best of Houzz Winner!



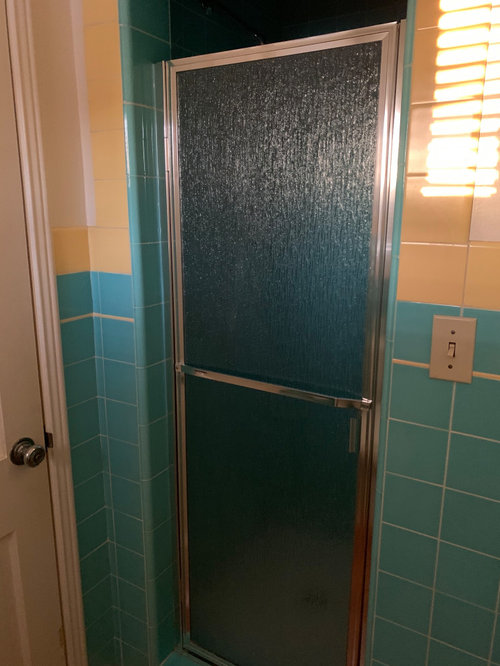
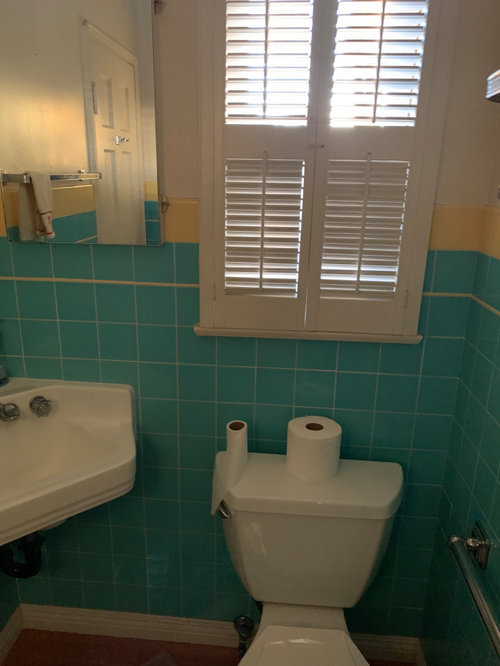
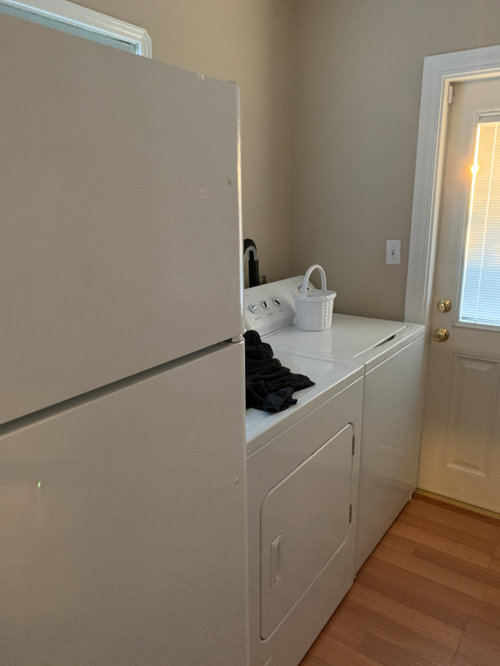
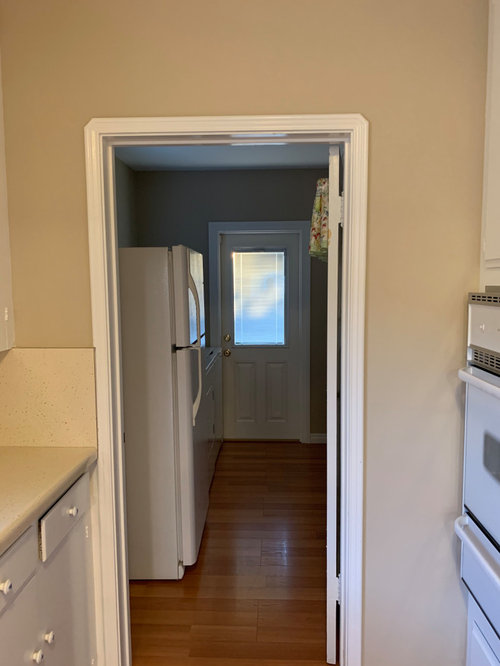
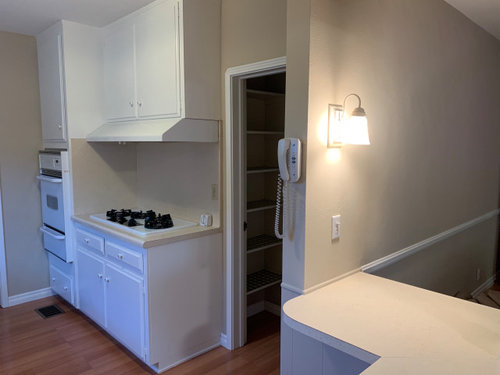
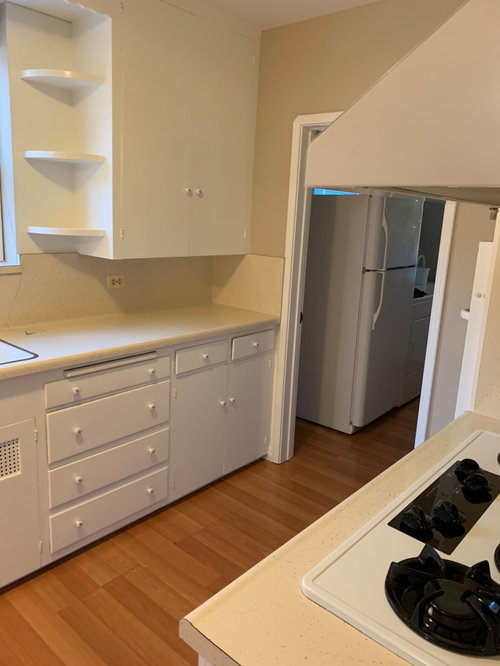

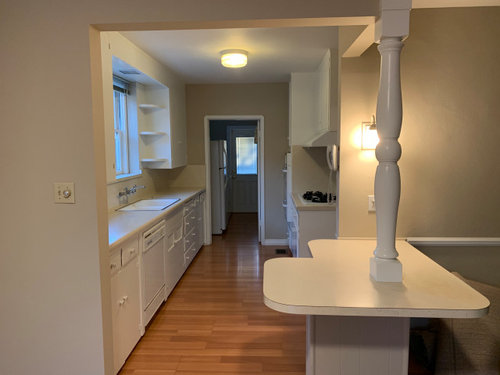
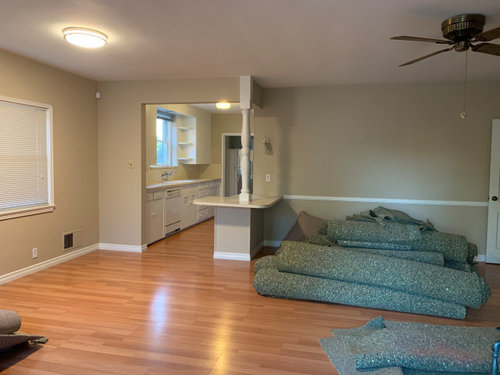
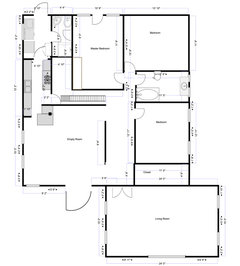
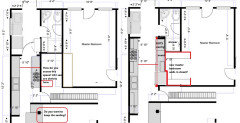
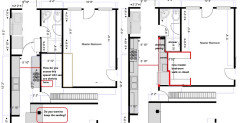

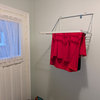

houssaon