Remove kitchen bump-out area and lay-out help
Emily A
7 years ago
Featured Answer
Sort by:Oldest
Comments (7)
rantontoo
7 years agoBuehl
7 years agolast modified: 7 years agoRelated Discussions
Need help laying out my kitchen!
Comments (15)I think it's looking pretty good. Another thought here, though, is that the home's space at the back of the garage would be sadly underutilized. This is high-quality space. For one, this is under-roof/on-foundation space--very expensive and very precious. Do you really need to give up all the other ways you could use that space and spend, what? $80/square foot to store your lawn mower, Christmas ornaments, and bicycles? Maybe a shed or two against the garage wall or the back fence and a platform in the garage ceiling for that stuff? Two, it's one of the structure's precious 4 corners, meaning it can have sunshine from two directions. Corner condos always cost significantly more than inside ones for that very reason. People who can afford it build more corners into their homes for that reason. Sunny homes with corners maximized as good living space sell for more. In your case, one of the corners at that end is already sacrificed to the garage, so this is also the only potential living space that can have sunlight from that direction, whichever it is. The only good reasons to use a rare corner for storage would be if you were trying to block noise from jets taking off nearby or adding protection from an extreme climate. If there's a privacy/ugly view issue, higher window? Third, see one and two. That precious space needs to be inside. For busy living, not left dank and dark, gathering dust. Your needs are guaranteed to change over the years, and some of those changes you just won't be able to predict now. Think flexibility. Fourth, if you really have your hearts set on allocating that precious space for a storeroom, and maybe a workbench?, what's to keep you from using finished space that way? Give it a door to the outside for direct access, a utilitarian floor, and HVAC for comfort, and you have an additional room available should someone need a place to practice the drums or grandma ever need to move in. Fifth, consider rolling this room and the washer/dryer space together, either by a connecting door or as one room with lots of storage cabinets. Again, for flexibility. BTW, have you given thought to a brisk, efficient laundry washing system yet? So you don't end up living with piles of dirty and unfolded clean clothes lying out more days of the week than not? You'll need one more and more as your family grows, and this is the time to make your home amenable to whatever your preference may be in future. Lots of families have posted their systems on the web, and they can be fun reading. Laundry rooms can also make good craft/messy play space for the kids as you guys work. Flexibility. :)...See MoreNeed help with Kitchen Lay-out
Comments (4)Here's another option to consider. I made the assumption that you'll ea*t your meals primarily in the BK and not the DR. That's why I put the fridge closest to the table, making is eas*y to grab items for the table without crossing into the cook zone. to grab items for the table without crossing into the cook zone. I couldn't tell what purpose the cabs at the bottom of the kitchen were to serve so I gave it a suggested purpose. How wide is that span of cabs? I'm guessing it's about 75", which is just enough room to put the fridge (gen'l 39" to 40" for fridge and fridge cab) and ovens (30" to 33" for oven cab) next to each other. This post was edited by lisa_a on Tue, Jul 29, 14 at 18:09...See MoreNeed help laying out an L-Shaped Living & Dining Area
Comments (5)Put the "battle station" (some call it a drop zone) either to the left of the front door, or to the right, but even better to the right of the door along the wall adjacent to the closet. That defines a little "foyer". Place a lamp on the table, not to high wattage, and hang something above it. Maybe a mirror? Put the mini-fridge in storage. Unless you need some airtight storage somewhere, in which case it can be used unplugged. What dimensions is the bar-height table? Perhaps that could go in the kitchen for extra appliance placement (a toaster and the coffeemaker, you can perch on the stool for your morning bagel). Do you actually eat at your dining room table? Your dining room probably will work very well as your home office-studio. It might be a nice place for the rug! For the living space: your only seating is the futon? How long is it? i just noticed that you have an "office/rec room". How do you use that room?...See MorePls Help w/ kitchen layout, Wonky bump out
Comments (8)If you are planning on having two dishwashers, I'd suggest placing one on each side of the clean-up sink, and making that run in the bump-out 27" deep, with a 15" deep cabinet in the corner. The island, as drawn on your plan, is 6.5' x 7', but I made it 6' x 6.5' plus overhangs, which will give you 48" cabinet-to-cabinet on the clean-up sink aisle--the extra three inches will provide space for the overhangs (1.5", although I prefer 1", especially in a small kitchen). I think you can get by with the narrower aisle between the pantry and island, if the fridge is moved to the range wall, as per bb's suggestion. The dish storage on the island has moved back, with a trash pull-out on the corner of the island, convenient to all zones. You can also store dishes in the 15" deep base cabinet. Prep space on the island is 42+", on the left, with landing space and an 18" cabinet to the right of the prep sink. BTW, you'll need a DW return panel for the DW on the end, to support the countertop....See MoreBuehl
7 years agonancyjwb
7 years agoEmily A
7 years ago
Related Stories

LIVING ROOMSHow to Decorate a Small Living Room
Arrange your compact living room to get the comfort, seating and style you need
Full Story
BATHROOM WORKBOOKHow to Lay Out a 5-by-8-Foot Bathroom
Not sure where to put the toilet, sink and shower? Look to these bathroom layouts for optimal space planning
Full Story
LIVING ROOMSLay Out Your Living Room: Floor Plan Ideas for Rooms Small to Large
Take the guesswork — and backbreaking experimenting — out of furniture arranging with these living room layout concepts
Full Story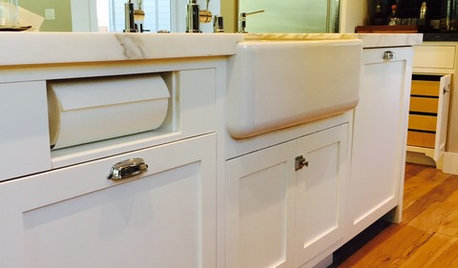
KITCHEN DESIGNKitchen Details: Out-of-Sight Paper Towel Holder
See how some homeowners are clearing the counter of clutter while keeping this necessity close at hand
Full Story
WHITE KITCHENSBefore and After: Modern Update Blasts a '70s Kitchen Out of the Past
A massive island and a neutral color palette turn a retro kitchen into a modern space full of function and storage
Full Story
GREAT HOME PROJECTSHow to Bring Out Your Home’s Character With Trim
New project for a new year: Add moldings and baseboards to enhance architectural style and create visual interest
Full Story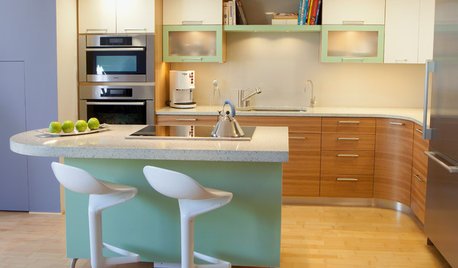
KITCHEN DESIGNBreaking Out of the Kitchen Work Triangle
Keep the efficiency but lose the rigidity with kitchen designs that don't box you in
Full Story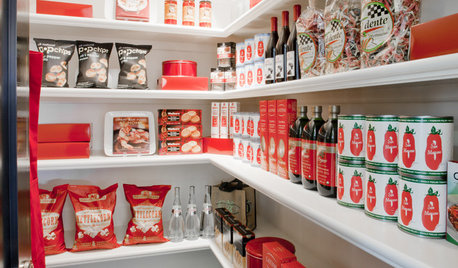
KITCHEN STORAGEGet It Done: How to Clean Out the Pantry
Crumbs, dust bunnies and old cocoa, beware — your pantry time is up
Full Story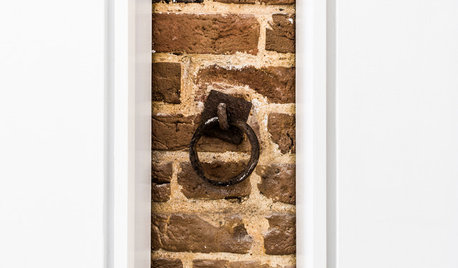
LIFEYou Said It: ‘Rather Than Remove Them, They Framed Them’
Design advice, inspiration and observations that struck a chord this week
Full Story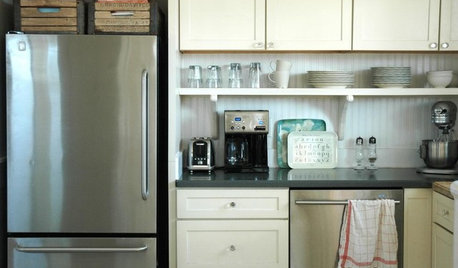
KITCHEN DESIGNTrick Out Your Kitchen Backsplash for Storage and More
Free up countertop space and keep often-used items handy by making your backsplash more resourceful
Full Story


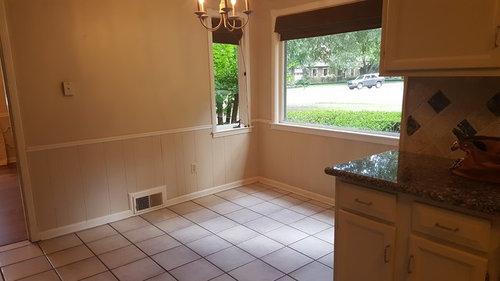




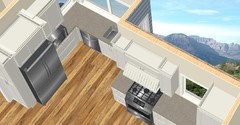



rantontoo