I need some help figuring out how to lay out this kitchen
Michael Long
8 years ago
Featured Answer
Sort by:Oldest
Comments (66)
lisa_a
8 years agolast modified: 8 years agoBuehl
8 years agoRelated Discussions
Need some help figuring out what's wrong with this apple tree!
Comments (2)Applenut...that was one of my thoughts, to graft some of my other trees to it, never really did it before but I ' ll try anything once. I just wasn't sure if this tree is the problem and all grafts that are attach to it will grow the same like a rock with no taste. You can't even bite this apple without losing some teeth. Just thought maybe I should start over in this space where the tree is now. Thanks...See MoreThink I figured out how to post pics - need help pls
Comments (11)I don't think the Hopsack is so dark of a color that it wouldn't work well with the sculpture. Today at Dillards I saw a table scape that I thought was gorgeous and never would think of putting the colors together...the beige tone of your sofa with a soft gray...it didn't have the blueish gray tone mentioned above but was more of a true gray...I can see where yayagal is coming from with her suggestion....See MoreHelp me figure out how to decorate my kitchen.
Comments (15)I would not add anything that sticks out much into the walkway on that long wall...people's shoulders will whack them going by! And at the risk of horrifying everyone, I see no reason why you shouldn't paint the three walls of your kitchen a different shade from everything else, if you want to. A warm gold-toned tan would give a good backdrop to the things you want to use, and make the kitchen into a space of its own. I would also pull the ledge off the pass-through and add a generous countertop supported by big iron brackets on the family room side where your family and friends could sit while you are in the kitchen, and that you could use as a serving surface or bar. That would solve your no-table problem in a simple way. Since you don't have a window, your big wall is the ideal place for a really big mirror, the size of an actual window, which you could then surround with four prints that suit your style. I agree that you shouldn't clutter things up...you don't have the luxury of a lot of counter space, so you will need to keep your counters pretty clear of things that are only decorative. You can put something nice in the corners, though...Ballard has a group of white urns that are purely decorative, but you might do well at antique shops and fleas, too, and find things you can actually use (these are purely decorative). And I would hang that wonderful plaque on the larger wall over your fridge, so you can get it up higher and see it from the family room. Here is a link that might be useful: Ballard urns...See Morenewbie/need help figuring out kitchen layout (sorry, long)
Comments (9)Hey, thanks for the response. The sinks don't necessarily have to be far apart - I've seen some kosher kitchens that just have a double bowl sink with one sink for meat and the other for dairy. But I would strongly prefer to have two separate sinks (again, that third sink could go if I can't fit it) with separate prep space - at least 120 cm of counter space for each side. Having the oven in the middle makes a clear delineation between the meat side and the dairy side, but that's not an absolute requirement....See MoreBuehl
8 years agolast modified: 8 years agoBuehl
8 years agolast modified: 8 years agoBuehl
8 years agolast modified: 8 years agoBuehl
8 years agolast modified: 8 years agoMichael Long
8 years agosheloveslayouts
8 years agogwlake
8 years agoBuehl
8 years agolast modified: 8 years agoBuehl
8 years agolast modified: 8 years agoMichael Long
8 years agoMichael Long
8 years agolast modified: 8 years agoBuehl
8 years agoBuehl
8 years agoBuehl
8 years agolast modified: 8 years agoMichael Long
8 years agolast modified: 8 years agoatmoscat
8 years agosheloveslayouts
8 years agoMichael Long
8 years agolast modified: 8 years agosheloveslayouts
8 years agoMichael Long
8 years agosheloveslayouts
8 years agolast modified: 8 years agoMichael Long
8 years agolast modified: 8 years agosheloveslayouts
8 years agofunkycamper
8 years agopractigal
8 years agolisa_a
8 years agoautumn.4
8 years agoMichael Long
8 years agosheloveslayouts
8 years agolast modified: 8 years agolisa_a
8 years agolast modified: 8 years agosheloveslayouts
8 years agoBuehl
8 years agolisa_a
8 years agoBuehl
8 years agolast modified: 8 years agoBuehl
8 years agoMichael Long
8 years agoMichael Long
8 years agoautumn.4
8 years agoMichael Long
8 years agoBuehl
8 years agoILoveRed
8 years agoLavender Lass
8 years agolast modified: 8 years agoMichael Long
8 years agoMichael Long
8 years agolast modified: 8 years ago
Related Stories

LIVING ROOMSLay Out Your Living Room: Floor Plan Ideas for Rooms Small to Large
Take the guesswork — and backbreaking experimenting — out of furniture arranging with these living room layout concepts
Full Story
LIVING ROOMSHow to Decorate a Small Living Room
Arrange your compact living room to get the comfort, seating and style you need
Full Story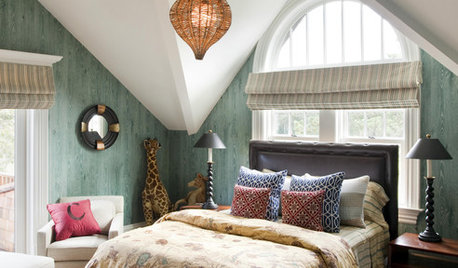
DECORATING GUIDESHow to Lay Out a Master Bedroom for Serenity
Promote relaxation where you need it most with this pro advice for arranging your master bedroom furniture
Full Story
BATHROOM WORKBOOKHow to Lay Out a 5-by-8-Foot Bathroom
Not sure where to put the toilet, sink and shower? Look to these bathroom layouts for optimal space planning
Full Story
HOUZZ TOURSHouzz Tour: A Modern Loft Gets a Little Help From Some Friends
With DIY spirit and a talented network of designers and craftsmen, a family transforms their loft to prepare for a new arrival
Full Story
REMODELING GUIDESHow Small Windows Help Modern Homes Stand Out
Amid expansive panes of glass and unbroken light, smaller windows can provide relief and focus for modern homes inside and out
Full Story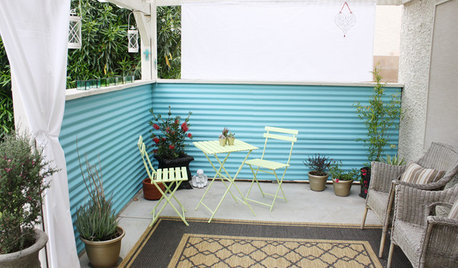
New Ways to Carve Out Some Solitude
Avoid That Fishbowl Feeling With Slats, Drapes — and a Paint Marker, Too
Full Story
REMODELING GUIDESTile Floors Help a Hot Home Chill Out
Replace your hot-weather woes with a cool feel for toes when you treat your floors to deliciously refreshing tile
Full Story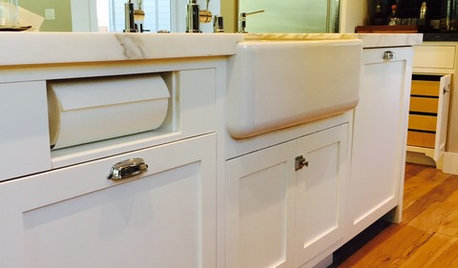
KITCHEN DESIGNKitchen Details: Out-of-Sight Paper Towel Holder
See how some homeowners are clearing the counter of clutter while keeping this necessity close at hand
Full Story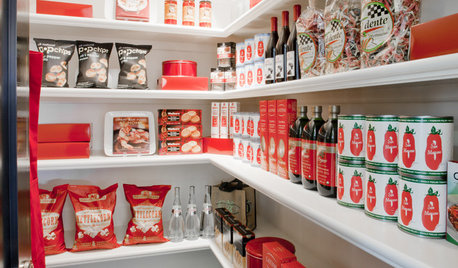
KITCHEN STORAGEGet It Done: How to Clean Out the Pantry
Crumbs, dust bunnies and old cocoa, beware — your pantry time is up
Full StorySponsored
Columbus Area's Luxury Design Build Firm | 17x Best of Houzz Winner!



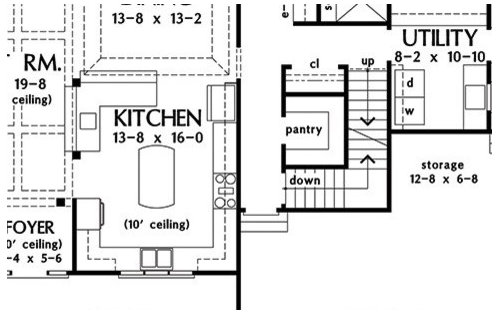
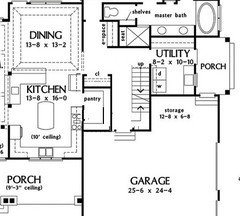
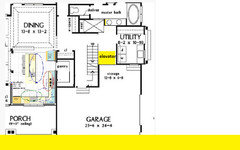
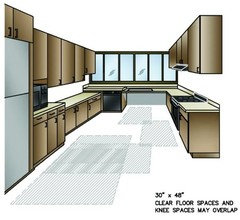
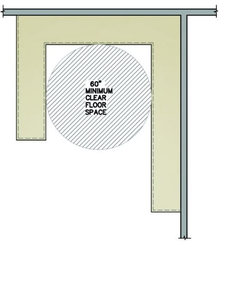
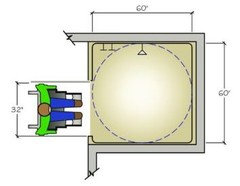
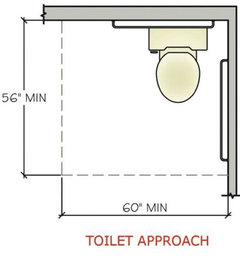
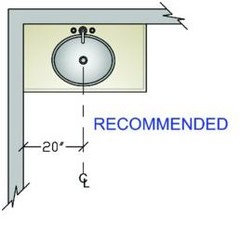
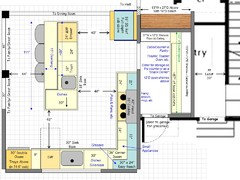
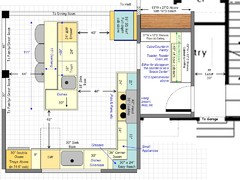
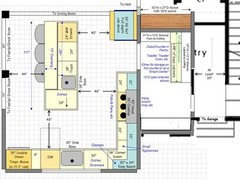
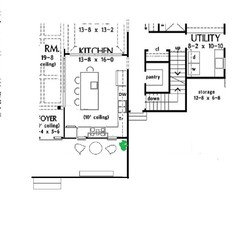
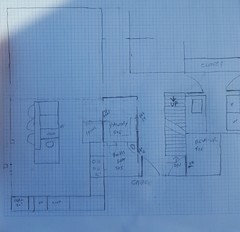




Buehl