Need help designing and laying out a 1200sq ft house.
Shavahn Major
4 years ago
Featured Answer
Comments (25)
Kristin S
4 years agomama goose_gw zn6OH
4 years agoRelated Discussions
Can I grow a kiwi vine in Portland? Need help laying out garden!
Comments (8)You can definitely grow kiwis in Portland. I live in NoPo and planted two kiwi plants about 15 years ago. They grew quite vigorously. However, I got no fruit. A friend was cutting back her male at the time it was flowering, and I took some cuttings and simply dragged the flowers over the flowers on my kiwis, and - voila! - that fall I had a bunch of kiwi fruit. So - the Hayward kiwis that I bought from Freddies were not one female and one male, but were both females. I bought another - very scrawny - male from Portland Nursery, and have had lots and lots of fruit. I have a 16 foot tall by 5 foot wide trellis/arbor that I built on the south side of my garage. The kiwi took that over with-in a couple of years. Now they have taken over the garage roof and the neighbor's trees. Good luck!...See MoreNeed help with family Room Furniture Lay-Out
Comments (37)I've looked at the fabrics. Fabrics are SO hard to choose, for a lot of reasons. One thing I learned when I was doing this for myself was to absolutely NOT select a fabric without seeing it in person first. They look completely different in person. You want to hold them up to furniture in the light of the room in which they will be. Light affects colors and fabrics dramatically. If you're doing this strictly online, you should be able to request swatches from Smith Bros. Better still, if there is a retailer near you yo can actually walk in and look at the large swatches and take some home, do so. Other considerations. Cleaning. It is my understanding (someone please correct me if I'm wrong) that the fabrics that are 100% man-made materials ,i.e.: polyester, acrylic, etc., are very hard to clean, that you want a fabric which at least has some cotton or wool or whatever in it. Also, you want to feel the fabrics so you'll have a sense of how comfortable it will be to sit on. Will if "feel" too cold in winter? That sort of thing. And wear: you don't want to have to reupholster the pieces in five years! Re: the fabrics you picked. Love, love, love 334211, the chair fabric. Beautiful. gorgeous colors, and it'll look stunning on that carpet. You absolutely can do the entire chair and ottoman in that fabric, and should, IMO. I love the chocolate brown/muted gray/blue color combo. Didn't particularly care for the second patterned fabric you chose for pillows, but that's just a matter of personal taste, of course. I do think the two patterns clash. re: the sofa fabric. I'm really not sure about it. It strikes me as being too dark for the carpet you've chosen, but it's hard to say w/o seeing a swatch in person. I think that with such a dark carpet, I'd want a bit more of a contrast. I think you're right, though, to go with a "railroad" pattern for the sofa, rather than jacquard or floral or whatever. I believe in being conservative with sofa fabrics (so they won't get dated and need to be recovered fairly quickly) and dressing sofas up instead with pillows and throws. Okay, I've gone through all the fabrics, matched them back and forth by using multiple windows, and this is what I came up with. For the sofa, purely by coincidence, I kept coming back to #329511, and it's the only one I settled on. It also has some cotton in it, which is good for sofa fabric. It'll look stunning on the dark brown carpet, and it goes very nicely with chair's 334211. The herringbone pattern gives it some texture, which you will like on a large piece like a sofa. For the sofa pillows, I love the Palm Island counter fabric, 334311 OR the same fabric you'll have for the chair, 334211. These fabrics contrasting with the richness and starkness of the deep brown rug will be gorgeous, in my opinion. but again, ALWAYS look at swatches in person before making a final decision. If you were to get a set of wood slat blinds for the two windows on each side of the fireplace, I think that would be the icing on the cake for that room (see link). Room with this color combo and these blinds would be warm enough in winter, cool enough for summer, serene…just beautiful, IMO. and why won't you use the wood-burning fireplace? Oh my! You must! Just remember to close the flue in the morning so your heat doesn't escape up the chimney! It's gonna be gorgeous, Carol! Here is a link that might be useful: Fireplace window blinds...See Moreneed help laying out a 9 x 13 open concept kitchen in a bungalow.
Comments (1)I love small homes! Posting a floor plan on graph paper of the whole house will get you some design ideas. Bonus points for pictures; just snag them from the real estate listing if you need to....See Moreballpark estimate for a shell/roofed 1200sq ft home?
Comments (8)$109.81, but if the foundation is already poured, that makes it more difficult, not easier. I'm surprised a bank actually agreed to this. This is usually a cash as you go type situation as it seems there has already been a foreclosure on someone's dream house in progress. That's a red flag for any future investment in the property by someone inexperienced....See MoreMark Bischak, Architect
4 years agocpartist
4 years agotatts
4 years agoWestCoast Hopeful
4 years agoartemis_ma
4 years agolast modified: 4 years agoShavahn Major
4 years agosuzanne_m
4 years agolast modified: 4 years agocpartist
4 years agoVirgil Carter Fine Art
4 years agoMIREWORKS
4 years agoMIREWORKS
4 years agosuzanne_m
4 years agolast modified: 4 years agosuzanne_m
4 years agolast modified: 4 years agosuzanne_m
4 years agolast modified: 4 years agosuzanne_m
4 years agoShavahn Major
4 years agosuzanne_m
4 years agoMrs Pete
4 years agosuzanne_m
4 years agosuedonim75
4 years agocolle
3 years agocolle
3 years ago
Related Stories
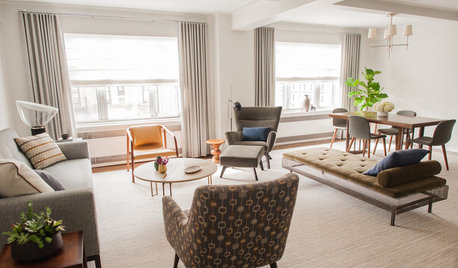
LIVING ROOMSRoom of the Day: Strategies for Laying Out a Large Space
A designer helps a New York City homeowner make sense of her living room after it doubles in size
Full Story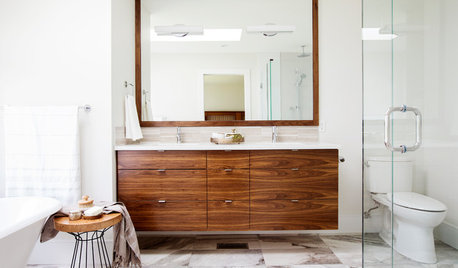
BATHROOM WORKBOOKHow to Lay Out a 100-Square-Foot Bathroom
An engineer shares 10 smart ways to efficiently lay out a bathroom of this size
Full Story
STANDARD MEASUREMENTSKey Measurements to Help You Design Your Home
Architect Steven Randel has taken the measure of each room of the house and its contents. You’ll find everything here
Full Story
BATHROOM WORKBOOKHow to Lay Out a 5-by-8-Foot Bathroom
Not sure where to put the toilet, sink and shower? Look to these bathroom layouts for optimal space planning
Full Story
SELLING YOUR HOUSE10 Tricks to Help Your Bathroom Sell Your House
As with the kitchen, the bathroom is always a high priority for home buyers. Here’s how to showcase your bathroom so it looks its best
Full Story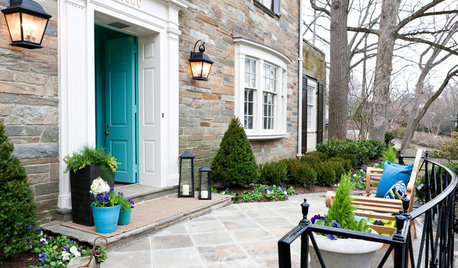
EVENTSDesigners Get Creative in a D.C. Show House
With a historic home as a canvas and a worthy cause as an incentive, designers pulled out all the stops for the 2014 project
Full Story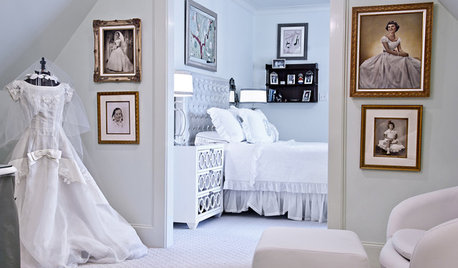
DOWNSIZINGSimplifying: How to Get Your Grown Kids’ Things Out of the House
Sorting through childhood possessions takes time and the buy-in of your kids. An organizer offers a helpful road map
Full Story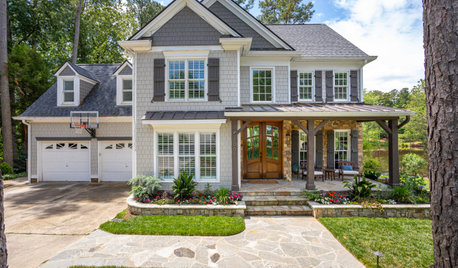
SELLING YOUR HOUSEA Designer’s Top 10 Tips for Increasing Home Value
These suggestions for decorating, remodeling and adding storage will help your home stand out on the market
Full Story
LIVING ROOMSLay Out Your Living Room: Floor Plan Ideas for Rooms Small to Large
Take the guesswork — and backbreaking experimenting — out of furniture arranging with these living room layout concepts
Full Story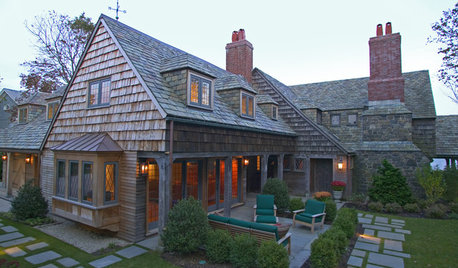
REMODELING GUIDESAdding On: 10 Ways to Expand Your House Out and Up
A new addition can connect you to the yard, raise the roof, bring in light or make a statement. Which style is for you?
Full Story


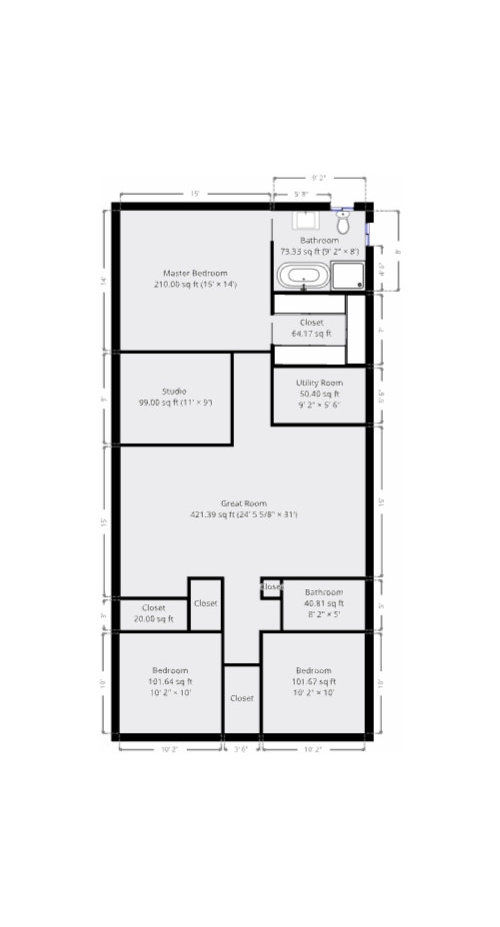
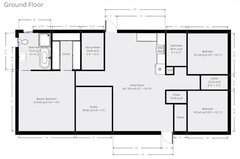

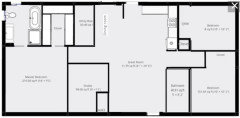
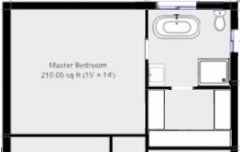
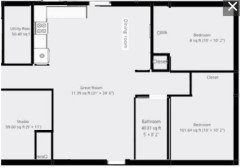




live_wire_oak