Everything has a place in this kitchen (I hope!)
vogt300
12 years ago
Featured Answer
Sort by:Oldest
Comments (27)
User
12 years agolast modified: 9 years agocmm6797
12 years agolast modified: 9 years agoRelated Discussions
Everything I stuck has roots OR died
Comments (5)Michelle & Aliska, George is 100% correct in stating new softwood works the best. Right now (8/4/06), I am getting roots from roses cut between 7/10-7/17. Most of these are HT, though there are a few floribunda's also. I am not using the pop bottle or the inside method George mentions (though I use a hybridized version of George's in winter). I experimented for 2 years before coming up with this method, and right now I am getting about 97-99% success, and that success means roots within 4 weeks. Here is what you will need; 1. Cheap shelving unit. I get mine at Target or Home Depot. 4 shelves work fine. Cost around $25.00 2. Melnor timer from Home Depot. Cost is around $35 3. Arizona Mist & Cool System. This is a misting system that attaches directly to your Melnor timer, which is attached to any garden hose. Tie the misting hose to the top two tiers of your shelving unit with misters evenly spaced. Cost is as low as $20 That's it except for coir, rooting hormone, pots, etc. Mine is setup under a large maple tree so that there is filtered sun most of the day. Timer is set for 2 minutes mist on, 10 minutes off from 7:30am to 8:00 pm every day. I have become so confident that this system is almost fool-proof that I started ordering cuttings from University of California-Davis in 2005, and order twice a year. I am attaching a link to HMFR site for the rose Apache Tears. This rose is only available via UCD. Take a look at the first photo for this rose. This picture was taken 45 days after I received the unrooted cutting from UCD. If I have some time tonight, I will take some pictures showing what my system looks like, and the pots I use. The pots really help, but you will need to see it to understand why. Hope this helps... P.S. EBAY sometimes has the timer and misting system cheaper than you could buy elsewhere. Here is a link that might be useful: unrooted Apache Tears From UC-Davis after 45 days...See MoreI Can't Enjoy GW Anymore :( Hope Someone Has The Answer
Comments (5)writer's block. I CAN see the pictures uploaded from people's computers with my Droid Razr. That's is connected by 3G. Let me log onto my wifi/satellite setup and see if I still can...yes, using wifi on my Droid I can see the pictures. Turning off windows firewall on desktop and laptop, I still cannot see the pictures. Hughesnet has their own firewall. That's the only other thing I know to check and I'll have to find out how to (if I can) disable it....See MoreHi Everyone :). A post to cover everything I hope.
Comments (10)Good Grief...you have had your hands full, on top of far too much this year! I sure hope things settle down so you can enjoy the two big holidays, and end this year on a GOOD note! 2011 has really been a bad one, worse than I can remember in a long time, for so very many people. This must be the year of Murphy's Law. I hope your son is ok. Scary to have someone so young with high blood pressure and enlarged heart. Tho that seems more and more common with young athletes now too. I am glad the you got him to doc to find out what's going on. He will always be your baby, I've found age doesn't matter one bit. (my Jason will be 39 this Nov, but he is still mine.) Isn't it funny how we worry so much about them when they are LITTLE, and end up getting grey hairs and more worry just when we least expect it!! Being a Mom is sure a tough job, huh? I can't imagine keeping a Pug on crate rest....but I bet its very similar to keeping a Whippet on one. I'm not sure who's more miserable, them or us. LOL. I hope you and Remi get thru this, and poor Mickey having heartworm. When things settle down you definitely NEED some Me Time. Be good to yourself. I wish I could offer some help, but only have prayers and a shoulder to cry on (email anytime). When you feel like screaming, DO it. Take a pillow, go out in the yard, and yell into it till its all out of you! (Screaming in the house just upsets the dogs, LOL.) Hang in there, Girl. hugs, Karen...See MoreI Can't Enjoy GW Anymore :( Hope Someone Has The Answer
Comments (11)annz, I have that too. mustangs, I've not used the new way and only embedded one photo at a time using the old method. Sorry :( camlan, PC Annie, at one time I had considered Google Chrome. Can't remember what it was but I recently read something about it that made me think, "ohhh, I wouldn't like that!" so I dismissed the idea of changing to Chrome. I would guess half, if not more, people here use FF so the browser it's self can't be the problem. I've wondered if it's a satellite thing. For 2 years I couldn't put a photo order thru on WM.co. WM said it was HughesNet and guess who Hughesnet said it was. Right, WM. I recently upgraded to their Gen4 satellite. The first thing I did was check to see if I could put a photo order thru. YES!!!!! Cat ky, it's checked already. Thanks to everyone for trying!...See Moredianalo
12 years agolast modified: 9 years agoginny20
12 years agolast modified: 9 years agoherbflavor
12 years agolast modified: 9 years agoellaf
12 years agolast modified: 9 years agoellaf
12 years agolast modified: 9 years agoMercymygft
12 years agolast modified: 9 years agovogt300
12 years agolast modified: 9 years agoginny20
12 years agolast modified: 9 years agoherbflavor
12 years agolast modified: 9 years agoUser
12 years agolast modified: 9 years agorhome410
12 years agolast modified: 9 years agoblfenton
12 years agolast modified: 9 years agovogt300
12 years agolast modified: 9 years agoblfenton
12 years agolast modified: 9 years agovogt300
12 years agolast modified: 9 years agoblfenton
12 years agolast modified: 9 years agodianalo
12 years agolast modified: 9 years agoJakzof3
12 years agolast modified: 9 years agodesertsteph
12 years agolast modified: 9 years agoherbflavor
12 years agolast modified: 9 years agovogt300
12 years agolast modified: 9 years agodjg1
12 years agolast modified: 9 years agoUser
12 years agolast modified: 9 years agoblfenton
12 years agolast modified: 9 years ago
Related Stories
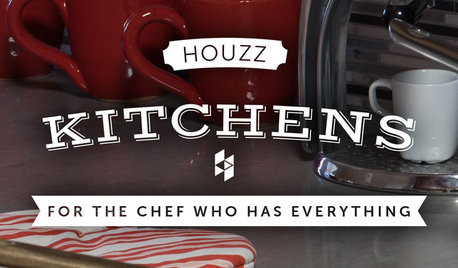
Houzz Gifts: 31 Finds for the Chef Who Has Everything
Delight serious cooks with the latest in kitchen gadgets, accessories, cookware and small appliances from Houzz
Full Story
HOUZZ TOURSMy Houzz: ‘Everything Has a Story’ in This Dallas Family’s Home
Gifts, mementos and artful salvage make a 1960s ranch warm and personal
Full Story
FUN HOUZZEverything I Need to Know About Decorating I Learned from Downton Abbey
Mind your manors with these 10 decorating tips from the PBS series, returning on January 5
Full Story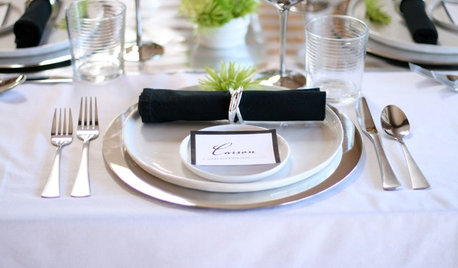
ENTERTAININGA Place for Everything: Beautiful Ways to Style Your Table
Polish your silver and pull out your china as we look at how tables were laid out traditionally and how they shine now
Full Story
KITCHEN OF THE WEEKKitchen of the Week: 27 Years in the Making for New Everything
A smarter floor plan and updated finishes help create an efficient and stylish kitchen for a couple with grown children
Full Story
KIDS’ SPACESWho Says a Dining Room Has to Be a Dining Room?
Chucking the builder’s floor plan, a family reassigns rooms to work better for their needs
Full Story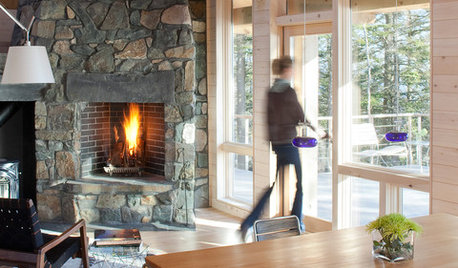
WOODKnotty and Nice: Highly Textured Wood Has a Modern Revival
Whether it's cedar, fir or pine, if a wood has a knot, it's hot
Full Story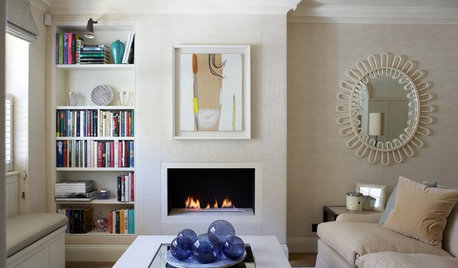
COTTAGE STYLEHouzz Tour: Snug London Cottage Has a Spacious Feel
Natural light, an ingenious layout and plenty of space-saving tricks are the secrets to this compact home’s laid-back charm
Full Story
KITCHEN SINKSEverything You Need to Know About Farmhouse Sinks
They’re charming, homey, durable, elegant, functional and nostalgic. Those are just a few of the reasons they’re so popular
Full Story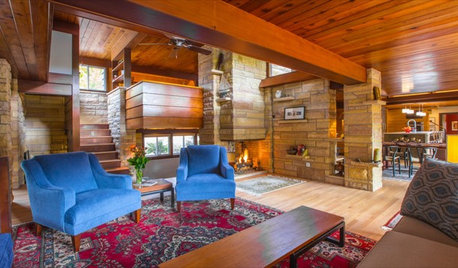
HOUZZ TVHouzz TV: This Dream Midcentury Home in a Forest Even Has Its Own Train
Original wood ceilings, a cool layout and, yes, a quarter-scale train persuaded these homeowners to take a chance on a run-down property
Full Story


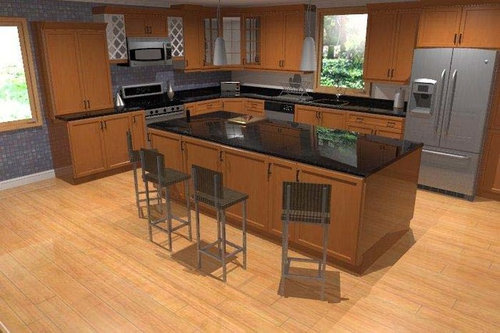




vogt300Original Author