To Remove Walls or Not? House Layout Questions
bkbaddis
4 years ago
Featured Answer
Sort by:Oldest
Comments (11)
Patricia Colwell Consulting
4 years agomisecretary
4 years agoRelated Discussions
Layout Question: Would you buy a house with this kitchen?
Comments (26)pillog, I think you're right. If this location were spot-on for me, or the rest of the house were 100% perfect, I'd probably make it work. But I think to have an "urban" sized kitchen, you need to live in an urban--or at least "villlage"--area. In the burbs, people want to nest, and it's hard to nest when you can't roll out your pasta and hang it on broomsticks, or comfortably entertain the family at Christmas, or try your own hand at a "Julie & Julia Project." And I'm very aware that a problem when I buy will be a problem when I sell. As I said, that's why we sold our condo with the miniscule kitchen at the peak, because we saw the bust was coming and knew we'd never get a decent price in a soft market with that kitchen. What I'm going to do is try to stop out there and walk to the town center, and see how long it is. Of course, it's 76 and gorgeous today, so I have to picture July downpours and February ice storms. If it passes that test, I might try to ask a design-build firm to give me some ideas and very rough prices. I've done that before with architects and contractors, and it only cost a few hundred bucks if I'm clear that I'm only asking for minimal work on their part....See MoreLayout help--considering filling in openings and removing walls
Comments (21)Aw, those shelves are cute, Lavender. The first place we lived after we married had shelves like that. I loved them! I remember putting some tea pots and plants on them. They were very happy. : ) I drew up your sketch. I'm not sure how to "zone" it. Baking to the right of the sink? Or would that be the snack and sandwich center? I should mention that at 5' 4", I can walk under the landing of the stairs. If I was any taller, I don't think I could do it without hitting my head. Should I extend the pantry all the way under the landing, even if only for less frequently used stuff? The thing I'm hesitating about with this plan is that it's a lot of work of moving the heat run for a gain of an opening of the same size that we would have had if we did a layout similar to what Lyfia drew (without having to move the heat run at all.) Here are a couple of inspiration shots. The first one is similar to Lyfia's which is similar to what we had drawn up earlier. Where the windows are to the left of the stove would be a shallow pantry along the 6' wall. [[(https://www.houzz.com/photos/crocus-hill-kitchen-craftsman-kitchen-minneapolis-phvw-vp~3317777) [Craftsman Kitchen[(https://www.houzz.com/photos/craftsman-kitchen-ideas-phbr1-bp~t_709~s_2116) by Minneapolis General Contractors Full Circle Construction Inc. I laughed when I saw my description of what I liked under this picture in my houzz album: "Everything." (Although the curtains are a bit more formal than I care to be.) This is similar to the layout that I felt was so balanced above. Just put the fridge where the double ovens are located. But...no entry connection... [[(https://www.houzz.com/photos/kitchen-island-traditional-kitchen-phvw-vp~1788863) [Traditional Kitchen[(https://www.houzz.com/photos/traditional-kitchen-ideas-phbr1-bp~t_709~s_2107) by Princeton Design-Build Firms Lasley Brahaney Architecture + Construction Lastly, Catmom's kitchen dimensions are nearly identical to ours, so I've played around with her layout too. I hope she'll be ok with me sharing her picture. I've dissected her photos trying to get a feel for how this layout would work for our lives. Hmmm...where is her entry in relation to the kitchen? (It's a split level, right...how does that change the game?) I find Chinese Grandma's old kitchen inspiring, too. I like her pantry setup pretty well. Um, I kinda like the whole place, actually. ; ) Here is a link that might be useful: Chinese Grandma's kitchen from 2010...See MoreLayout help, removing ext wall + reclaiming a closed off window?
Comments (32)Ok... how's this? Trying to avoid splitting up the dishwashers. This gives a dedicated cleanup area and dedicated prep area Dishwashers flank the cleanup sink which is a nice looking apron front (36" Kohler cast iron is what I was planning) which is, more or less, centered on the wall. 24" upper cabinets over one dishwasher hold dishes, 24" upper cabinets over the other hold glasses. There's 36" of space over the sink for either bridging shelves or cabinets that would be more raised off the counters framing the sink. These will stick out 12" off the wall, whereas there is only about half that gap between window and wall. There would be 2'6" from the upper cabinet to the window wall. Seems like that would be okay and not look too weird? Trash/recycle area stays in island and is 15-18" deep x 22-24" wide, there is 12" or so of width left over for something. 36" wide drawer over top. The second dishwasher is kind of close to the range, by my measurements the range sticks out 12" due to the bumpout and there is 6" of unused space left on the wall, so tight but not terribly difficult to load the 2nd dishwasher I think. Silverware can be in a 24" drawer next to the corner. Access to this drawer and the second dishwasher at the same time is a problem. The blind corner will require a pullout that allows for a drawer over top or could just be closed off completely as dead space. Laundry and prep share a 36" cabinet sink (some sort of undermount stainless vs a twin for the other sink?) Dog food gets stored underneath, dog bowls in the toe kick (or could put them in the cabinet next to washer and dryer) Hanging/drying bar stays and ties into a single cabinet 15" deep by 27-30" wide upper cabinet. Space over second sink is open? Will this look ok? Remaining cabinets (~68") between sink and laundry cabinet can store the small appliances, gadgets, platters, etc. Problems I have concerns about Functional *The blind corner with the dishwasher is tight, limits access to the silverware drawer and dishwasher at the same time, and requires either some blind corner pullout contraption or losing the corner outright. I don't like giving up storage, but I think I have enough already its not tragic? Would a drawer dishwasher help here? *are two 24" upper cabinets enough for everyday dishes and glasses? I measured my dishes and think it would be fine. Cosmetic * sink isn't under a window and one sink is right next to a window, i guess this is ok? * have to put in two areas of upper cabinets that I'm concerned will look odd (have had trouble finding example pics of a similar setup). i had also gotten a little excited about having minimal uppers....See MoreRanch House Addition - Final Layout Questions
Comments (44)@RappArchitecture: I get what you mean now. We would like to do this too, but not sure how the roof lines would work. Right now we have a basic ranch house with plain gable roof, sloping in the front and rear. The right (bedroom) side will be extended with a gable coming out from the front of the house, similar to @lyfia 's pictures. We were planning to do something similar with a gable roof porch cover coming out from the other side of the house, and obviously it doesn't work if both roofs drain into a flat spot between them. We are all for extending the porch to the right, but without doing a new roof system (reason we are redoing our plans), I am not sure how it would work. We did let the architect know though, if it was possible, we would like to do that with the porch....See Morejulieste
4 years agoacm
4 years agobkbaddis
4 years agoUser
4 years agohemina
4 years agoPatricia Colwell Consulting
4 years agocat_ky
4 years agoUser
4 years agolast modified: 4 years ago
Related Stories
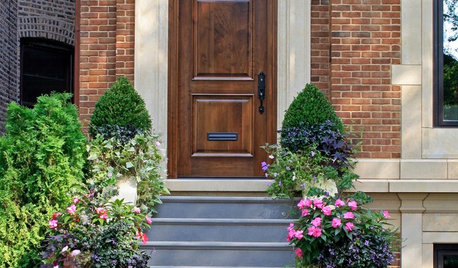
CURB APPEALKnow Your House: Anatomy of a Brick Veneer Wall
Brick's new role as skin versus structure offers plenty of style options for traditional exteriors
Full Story
REMODELING GUIDES11 Reasons to Love Wall-to-Wall Carpeting Again
Is it time to kick the hard stuff? Your feet, wallet and downstairs neighbors may be nodding
Full Story
LIFEThe Polite House: On Dogs at House Parties and Working With Relatives
Emily Post’s great-great-granddaughter gives advice on having dogs at parties and handling a family member’s offer to help with projects
Full Story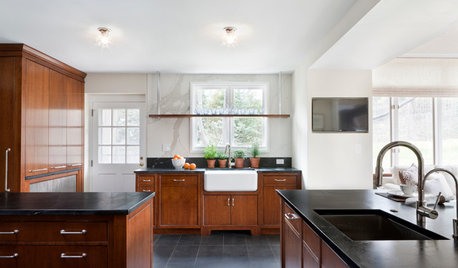
DESIGNER SHOWCASESA Kitchen Opens Up for a D.C. Show House
Removing a fieldstone wall helps turn a cooking space from dark and dingy to open and filled with light
Full Story
REMODELING GUIDESHouse Planning: When You Want to Open Up a Space
With a pro's help, you may be able remove a load-bearing wall to turn two small rooms into one bigger one
Full Story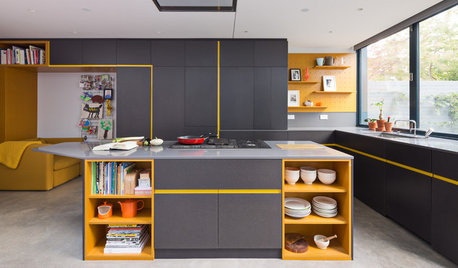
HOUZZ TOURSMy Houzz: Kids Choose the Hues for an Expanded Row House
Moving the staircase and extending out and up give this London family’s Victorian home a spacious open-plan layout
Full Story
KITCHEN DESIGNA Single-Wall Kitchen May Be the Single Best Choice
Are your kitchen walls just getting in the way? See how these one-wall kitchens boost efficiency, share light and look amazing
Full Story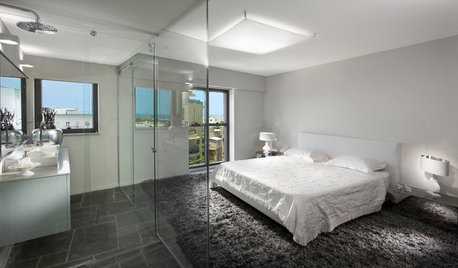
BATHROOM DESIGNThe Glass Bathroom Wall: Love It or Lose It?
There's no question that a glass wall makes a bathroom feel more open. Are they private enough for you?
Full Story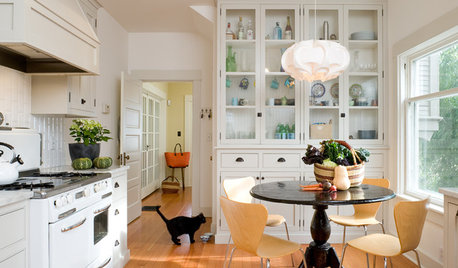
KITCHEN DESIGN9 Ideas for That Spare Wall in the Kitchen
Consider outfitting that outlying wall or nook with a coffee station, a wine bar, a china cabinet or cookbook shelves
Full Story


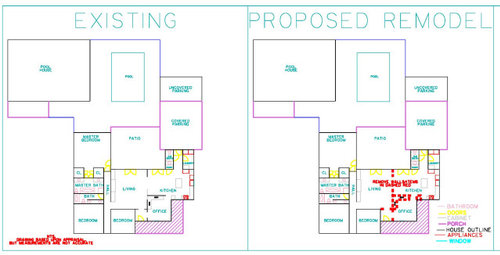
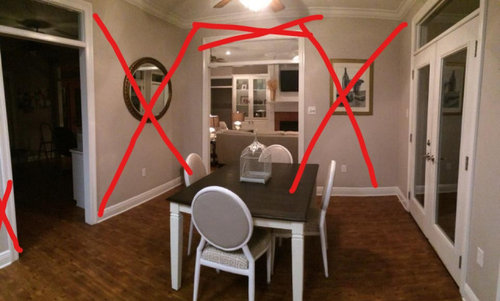
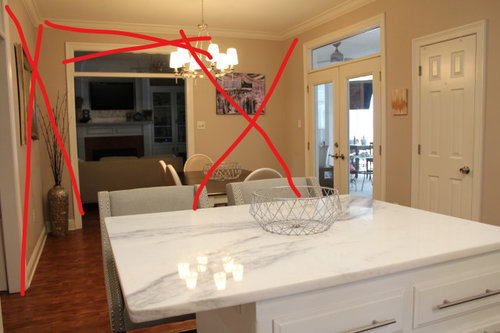
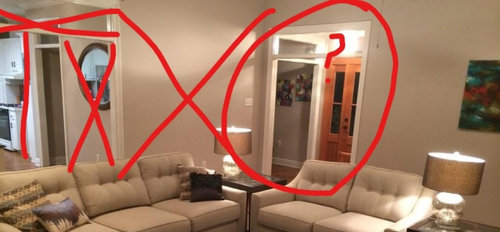
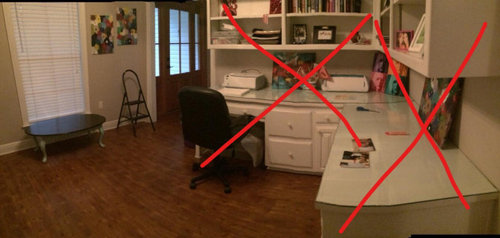
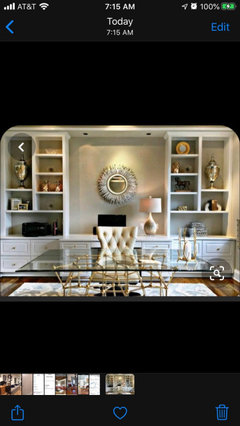
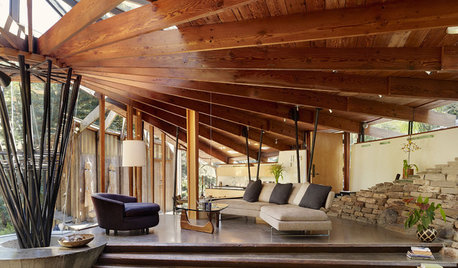



User