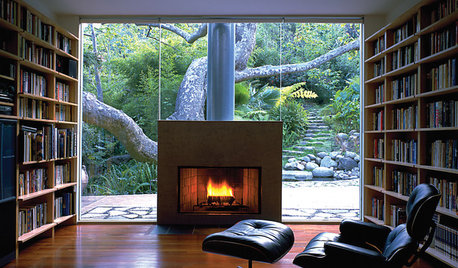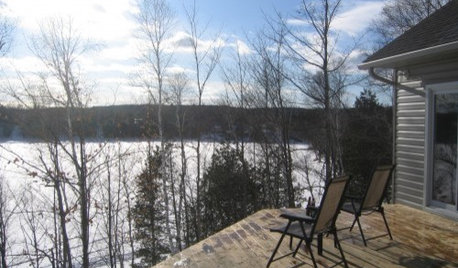Layout Question: Would you buy a house with this kitchen?
marcolo
14 years ago
Related Stories

Easy Green: 6 Must-Answer Questions Before You Buy
Thinking about buying ecofriendly furniture? For a truly environmentally conscious home, ask yourself these questions first
Full Story
KITCHEN DESIGN9 Questions to Ask When Planning a Kitchen Pantry
Avoid blunders and get the storage space and layout you need by asking these questions before you begin
Full Story
KITCHEN DESIGNA Cook’s 6 Tips for Buying Kitchen Appliances
An avid home chef answers tricky questions about choosing the right oven, stovetop, vent hood and more
Full Story
REMODELING GUIDESPlanning a Kitchen Remodel? Start With These 5 Questions
Before you consider aesthetics, make sure your new kitchen will work for your cooking and entertaining style
Full Story
REMODELING GUIDESConsidering a Fixer-Upper? 15 Questions to Ask First
Learn about the hidden costs and treasures of older homes to avoid budget surprises and accidentally tossing valuable features
Full Story

WORKING WITH PROS12 Questions Your Interior Designer Should Ask You
The best decorators aren’t dictators — and they’re not mind readers either. To understand your tastes, they need this essential info
Full Story
MOST POPULAR8 Questions to Ask Yourself Before Meeting With Your Designer
Thinking in advance about how you use your space will get your first design consultation off to its best start
Full Story
SELLING YOUR HOUSE15 Questions to Ask When Interviewing a Real Estate Agent
Here’s what you should find out before selecting an agent to sell your home
Full Story
MOVINGHiring a Home Inspector? Ask These 10 Questions
How to make sure the pro who performs your home inspection is properly qualified and insured, so you can protect your big investment
Full StorySponsored
Columbus Area's Luxury Design Build Firm | 17x Best of Houzz Winner!





ludy-2009
rhome410
Related Discussions
If you were buying new kitchen ventilation.. what would you buy?
Q
If you were buying a home, would you prefer gas or oil?
Q
would you buy a house without a garage?
Q
Would you buy a log home?
Q
plllog
earthpal
ccoombs1
holligator
ci_lantro
marcoloOriginal Author
riverspots
marcoloOriginal Author
Gena Hooper
letter100
segbrown
marcoloOriginal Author
riverspots
holligator
marcoloOriginal Author
riverspots
adichristi
rosie
katieob
marcoloOriginal Author
tinycastles
riverspots
plllog
marcoloOriginal Author