Layout help, removing ext wall + reclaiming a closed off window?
DrB477
7 years ago
last modified: 7 years ago
Featured Answer
Sort by:Oldest
Comments (32)
cpartist
7 years agolast modified: 7 years agoRelated Discussions
Need layout help - where to place new window?
Comments (9)Thanks for the quick feedback... enduring, I checked the scale, and I believe it is correct. The shower wall is half the length of the window wall... I realize my scan didn't copy that well, especially since I needed to rotate it, but I think it is accurate. badgergal, I had already begun to wonder if the sinks were too big. I forgot to measure what we had before Habitat carted it off this week, but I'm sure they were smaller than 19 inches. I think 17 would be fine, and I'm glad to see your photos of the 15 (love the granite!) Karenseb, what a great idea! I'm not quite sure why I rejected that position at the beginning of the project. I had looked at plenty of photos of the corner tub, but thought it would take up too much space, and feel too much like the old whirlpool tub that we just yanked out. I played around with my full sized templates, and kind of like it. Plus, it means we won't have to change out the window (yay!) Here's a photo of what that looks like, as well as an updated floor plan: This design does raise a couple of other questions, though... 1. I had planned for a panel of glass for one of the shower walls - the one on the same wall as where I had the tub originally. It would have meant there was a clear line of sight all along that wall - no cabinets, etc. I can still put that glass in, but now it would be next to the cabinet, and I think I lose the "cool" effect... plus I'm wondering if it would feel weird to shower and have someone standing at that sink at the same time... 2. I had planned to tile the entire blank wall that the tub was originally on, with a couple of recessed niches with accent tiles running vertically from floor to ceiling. Obviously that won't work now, given that the wall is now broken up, so I'll need to rethink through what the tile accent "wow" factor will be. The main focus when entering the bathroom from the bedroom will be that wall/window corner. Any ideas? Thanks again! Every time I think I've come up with all possible options, someone comes up with another one......See MoreHelp Getting to a Final Final Layout - So Close!
Comments (36)I do agree that the tall cabinet is probably mroe of the look you are after. It seems more Scadanavian or contemporary while a hutch more often tends towards traditional or country. You could design a hutch to be more contemporary, but that's not what any of us were seeing when we looked at the drawings. I don't like split tall fridges here. The one on the snack end looks unbalanced to me and closes up the space. If you really want it, try it where the DW is -- although I think that will close up your doorway. Maybe it's wide enough to handle it? I'm not crazy about the way the other one looks next to the fireplace wall either. Think about opening the fridge right next to the wall when there's a fire burning. I think having the fridge by the bumpout gives you reasons and ways to hide the bumpout. It also seems to have a good central location. It's easy to split drinks and certain snacks from the rest of your fridge items, but where would you put something like salad dressing? If it's at the snack end, it would be a haul to the kitchen and back to dress a salad for a group. If it's at the far end of the kitchen, then it's a haul for the salad for one at the table. I think the rectangular table is good -- oval would be okay too, but I think round would look small and unbalanced. The long table fills a long space in a longer room. The look you want is more about clean lines and works well with a series of rectangles. Also, you don't have any other circles or curves to play a round table off of. Just my thoughts... You think you're almost there and it just keeps on doesn't it? You'll know when you have it right -- so just use what we say to think about and test your ideas. It's still your kitchen. ;-)...See MoreLayout help--considering filling in openings and removing walls
Comments (21)Aw, those shelves are cute, Lavender. The first place we lived after we married had shelves like that. I loved them! I remember putting some tea pots and plants on them. They were very happy. : ) I drew up your sketch. I'm not sure how to "zone" it. Baking to the right of the sink? Or would that be the snack and sandwich center? I should mention that at 5' 4", I can walk under the landing of the stairs. If I was any taller, I don't think I could do it without hitting my head. Should I extend the pantry all the way under the landing, even if only for less frequently used stuff? The thing I'm hesitating about with this plan is that it's a lot of work of moving the heat run for a gain of an opening of the same size that we would have had if we did a layout similar to what Lyfia drew (without having to move the heat run at all.) Here are a couple of inspiration shots. The first one is similar to Lyfia's which is similar to what we had drawn up earlier. Where the windows are to the left of the stove would be a shallow pantry along the 6' wall. [[(https://www.houzz.com/photos/crocus-hill-kitchen-craftsman-kitchen-minneapolis-phvw-vp~3317777) [Craftsman Kitchen[(https://www.houzz.com/photos/craftsman-kitchen-ideas-phbr1-bp~t_709~s_2116) by Minneapolis General Contractors Full Circle Construction Inc. I laughed when I saw my description of what I liked under this picture in my houzz album: "Everything." (Although the curtains are a bit more formal than I care to be.) This is similar to the layout that I felt was so balanced above. Just put the fridge where the double ovens are located. But...no entry connection... [[(https://www.houzz.com/photos/kitchen-island-traditional-kitchen-phvw-vp~1788863) [Traditional Kitchen[(https://www.houzz.com/photos/traditional-kitchen-ideas-phbr1-bp~t_709~s_2107) by Princeton Design-Build Firms Lasley Brahaney Architecture + Construction Lastly, Catmom's kitchen dimensions are nearly identical to ours, so I've played around with her layout too. I hope she'll be ok with me sharing her picture. I've dissected her photos trying to get a feel for how this layout would work for our lives. Hmmm...where is her entry in relation to the kitchen? (It's a split level, right...how does that change the game?) I find Chinese Grandma's old kitchen inspiring, too. I like her pantry setup pretty well. Um, I kinda like the whole place, actually. ; ) Here is a link that might be useful: Chinese Grandma's kitchen from 2010...See MoreHelp!! Remove window from kitchen design plan?
Comments (9)I tried a few different approaches, but I'll land here first. Corner cabinets don't really add much in this small space, so I treated it as an efficient galley style layout. To gain 4-5 more inches, in length I figured you could totally remove the walls between the kitchen and dining. Regardless of what layout you choose, don't crowd the back door too much. The National Kitchen and Bath Association recommends at least 18 inches of clear floor space on the knob side of an in swinging door and 60" of clear floor space into the room from the door jam. The 30" cabinets to the left of the fridge would be good for dishes. The 30 " cabinet between range and sink would be good for tools/pots/etc....See MoreDrB477
7 years agolast modified: 7 years agoDrB477
7 years agolast modified: 7 years agoDrB477
7 years agoDrB477
7 years agocpartist
7 years agoDrB477
7 years agoDrB477
7 years agolast modified: 7 years agocpartist
7 years agoDrB477
7 years agolast modified: 7 years agolharpie
7 years agolharpie
7 years agocpartist
7 years agomama goose_gw zn6OH
7 years agolast modified: 7 years agoDrB477
7 years agolast modified: 7 years agocpartist
7 years agoDrB477
7 years agolast modified: 7 years agoDrB477
7 years agoDrB477
7 years agolast modified: 7 years agoDrB477
7 years agolast modified: 7 years ago
Related Stories

KITCHEN DESIGNHave Your Open Kitchen and Close It Off Too
Get the best of both worlds with a kitchen that can hide or be in plain sight, thanks to doors, curtains and savvy design
Full Story
KITCHEN DESIGNOpen vs. Closed Kitchens — Which Style Works Best for You?
Get the kitchen layout that's right for you with this advice from 3 experts
Full Story
BATHROOM WORKBOOKStandard Fixture Dimensions and Measurements for a Primary Bath
Create a luxe bathroom that functions well with these key measurements and layout tips
Full Story
COLORPaint-Picking Help and Secrets From a Color Expert
Advice for wall and trim colors, what to always do before committing and the one paint feature you should completely ignore
Full Story
DECORATING GUIDESDownsizing Help: Color and Scale Ideas for Comfy Compact Spaces
White walls and bitsy furniture aren’t your only options for tight spaces. Let’s revisit some decorating ‘rules’
Full Story
HOUZZ TOURSHouzz Tour: A Modern Loft Gets a Little Help From Some Friends
With DIY spirit and a talented network of designers and craftsmen, a family transforms their loft to prepare for a new arrival
Full Story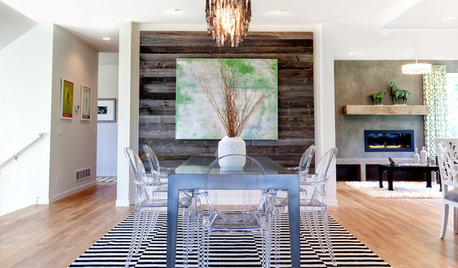
GREAT HOME PROJECTSWhat to Know About Adding a Reclaimed-Wood Wall
Here’s advice on where to put it, how to find and select wood, what it might cost and how to get it done
Full Story
MOST POPULAR7 Ways to Design Your Kitchen to Help You Lose Weight
In his new book, Slim by Design, eating-behavior expert Brian Wansink shows us how to get our kitchens working better
Full Story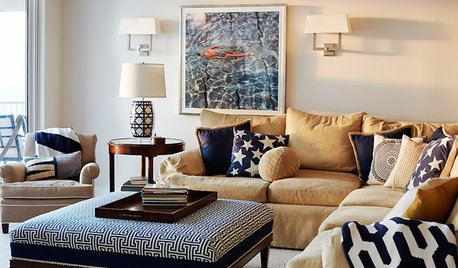
VACATION HOMESPatience Pays Off for Owners Renovating Their Beach Condo
A Jersey Shore unit gets a bright new look, a more functional layout and increased space for extended family
Full Story
ARCHITECTUREHouse-Hunting Help: If You Could Pick Your Home Style ...
Love an open layout? Steer clear of Victorians. Hate stairs? Sidle up to a ranch. Whatever home you're looking for, this guide can help
Full Story






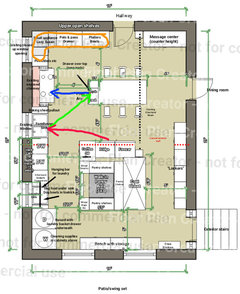


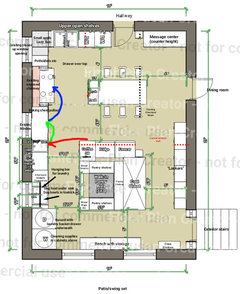
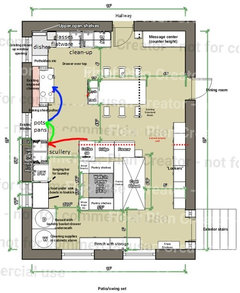


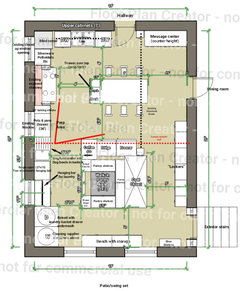

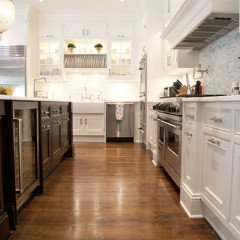
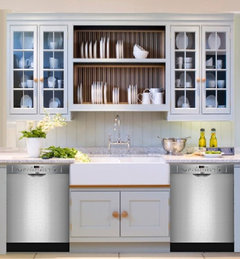


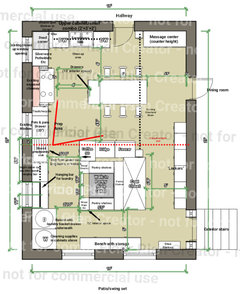
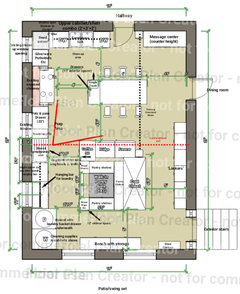
cpartist