Layout help--considering filling in openings and removing walls
laughablemoments
9 years ago
Related Stories

HOUZZ TOURSHouzz Tour: A New Layout Opens an Art-Filled Ranch House
Extensive renovations give a closed-off Texas home pleasing flow, higher ceilings and new sources of natural light
Full Story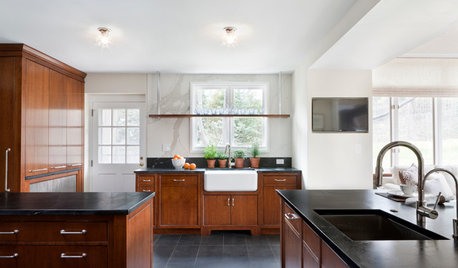
DESIGNER SHOWCASESA Kitchen Opens Up for a D.C. Show House
Removing a fieldstone wall helps turn a cooking space from dark and dingy to open and filled with light
Full Story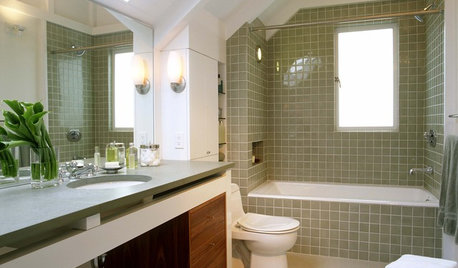
BATHROOM DESIGN12 Things to Consider for Your Bathroom Remodel
Maybe a tub doesn’t float your boat, but having no threshold is a no-brainer. These points to ponder will help you plan
Full Story
BATHROOM WORKBOOKStandard Fixture Dimensions and Measurements for a Primary Bath
Create a luxe bathroom that functions well with these key measurements and layout tips
Full Story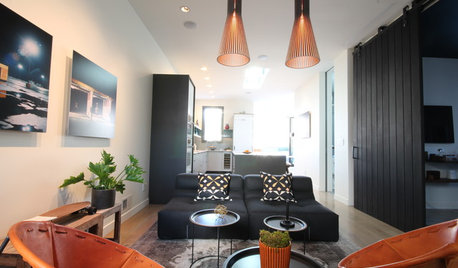
HOUZZ TOURSHouzz Tour: Edwardian Flat Opens Up for More Light and Better Flow
Removing 7 walls and adding clerestory windows brighten this 1905 San Francisco home and propel it into modern times
Full Story
COLORPaint-Picking Help and Secrets From a Color Expert
Advice for wall and trim colors, what to always do before committing and the one paint feature you should completely ignore
Full Story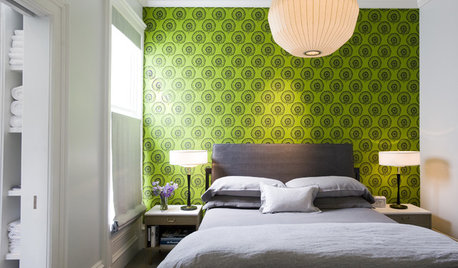
GREAT HOME PROJECTSConsidering Wallpaper? Here's How to Get Started
New project for a new year: Give your room a whole new look with the color, pattern and texture of a wall covering
Full Story
MOVINGHome-Buying Checklist: 20 Things to Consider Beyond the Inspection
Quality of life is just as important as construction quality. Learn what to look for at open houses to ensure comfort in your new home
Full Story
COLOR4 Hot Color Trends to Consider for 2013
Bring some zing to your rooms for the new year, with high-energy shades that open the eyes and awaken the spirit
Full Story
REMODELING GUIDESHouse Planning: When You Want to Open Up a Space
With a pro's help, you may be able remove a load-bearing wall to turn two small rooms into one bigger one
Full Story



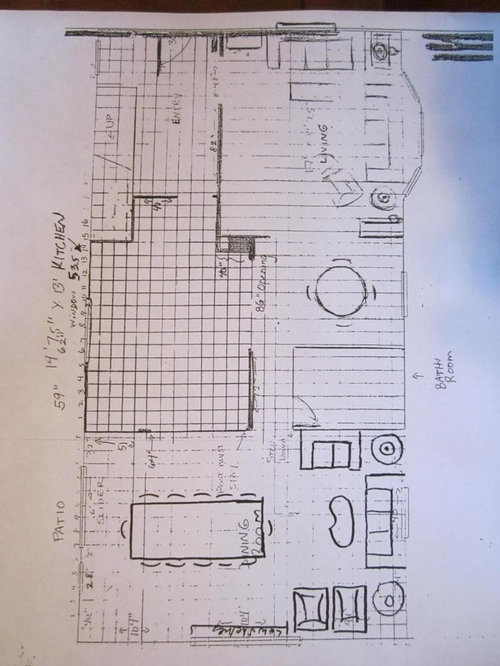

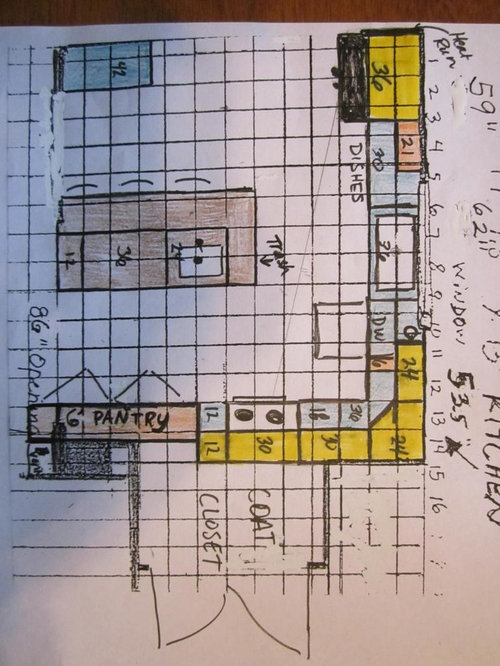

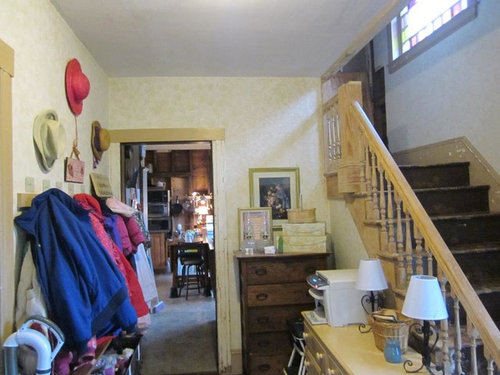


lavender_lass
lavender_lass
Related Discussions
Load bearing walls corner removal for kitchen open concept
Q
Layout experts..help! Gut redo, remove walls, etc?
Q
Layout help, removing ext wall + reclaiming a closed off window?
Q
Tiny Bathroom remodel. Open to ideas... and removing a walls
Q
laughablemomentsOriginal Author
lavender_lass
laughablemomentsOriginal Author
funkycamper
lavender_lass
laughablemomentsOriginal Author
sena01
laughablemomentsOriginal Author
lavender_lass
lyfia
lyfia
laughablemomentsOriginal Author
lavender_lass
laughablemomentsOriginal Author
lavender_lass
laughablemomentsOriginal Author
lavender_lass
lavender_lass
laughablemomentsOriginal Author