Space allocation for 1500 sf ranch with basement
mhines7748
4 years ago
last modified: 4 years ago
Featured Answer
Sort by:Oldest
Comments (39)
mama goose_gw zn6OH
4 years agolast modified: 4 years agoRelated Discussions
Basement addition
Comments (1)The lowest cost solution is to do the digging by hand. Carry the dirt out in buckets if necessary. It can be done. Evidence the tunnels under the US Southern border. This also permits careful inspection as the digging progresses. Dig for an hour or two each evening after work- rather than watch TV. Other methods will cost more- and probably be faster....See Moreallocating building costs
Comments (18)bdpeck-charlotte: Do you have any photos, an online album or anything? Everything you've listed describes the home we built ourselves about 5 yrs ago! Unfortunately, we are about to rebuild, thanks to a particularly nasty tornado that came through southern Oklahoma in Feb 09. We aren't straying too far from many of our original choices (why fix if it wasn't broke?), but are looking to improve upon any areas we wished we'd done a bit differently. Main diff this time around: one-story instead of two. Bigger pad, more dirt-work, but the older we get the more attractive a single-story home becomes. If you'd rather than share any photos for any reason, no worries. I'd just love to see what sounds like an absolutely gorgeous home. BTW, I completely agree w/your TRUE description of "custom" as it applies to home-building. The GC situation in our area is similar to yours, but we found a builder who understands our standards, realizes I'm a person with VERY strong opinions, and was open to the fact that I refuse to build without two specific men who kept me sane the first time. It almost trivializes their contribution to our first home to call them "subs", not to mention the trusting relationships that developed during the previous build, but I knew I couldn't rebuild without my painter and my carpenter. Any builder who wasn't willing to work w/them (for whatever reason - had their own guys, so on) wasn't going to be the right builder for us....See More1 1/2 Story with basement or 1 story with basement?
Comments (15)I agree on having our kids appreciate what they have. They really don't know how good we've had it! We have 1 incredibly small bathroom we are sharing (that right there has been a growing experience for me - not loving that nor the lack of water pressure - ack). It's an old home - as in no outlets or switches in one of the bedrooms upstairs. They were sharing a room but they've already rearranged. The room without any outlets also doesn't have a heat vent so I don't see my oldest staying in there come winter - but it is also the largest of the 2 rooms. :) We also have no dishwasher and no a/c. Those are basically the comforts that we had that we are now getting used to being without. I keep reminding myself that there is no perfect home and surely there will be things after living with it that we might think are too large, too small or a little off one way or another. Our pantry is pretty sizable - fits our chest freezer which I'm excited about but the doorway is off the kitchen, not IN the kitchen proper. That bugged me for a while but I think it's going to be okay. I was off a bit on my $250k number - dh informed me that it's more like $280k. :( Besides the roofing the other number that came in considerably higher than we thought was lumber. It recently took a jump so that was a bit disappointing. We are hoping to get all of our quotes by the end of the month so we can lock in our I/R before it also takes another jump. We will be doing all priming, painting, laying wood floor, tile, setting cabinets, some trim work, putting stone on fireplace (we have done that before and it's actually a very rewarding project but took way longer than we thought), hardware on doors and cabinets, lighting, ceiling fans. We too will be doing some of those very things you mentioned after the fact. Definitely closets and even the small office we have will be done after we are in. With work schedules and keeping timing on track it may come down to having to hire things out that we originally planned on DIY. We are not moving communities or school districts and are paying rent so time is money to a certain degree. For now though that is what we hope to do in sweat equity. I think you are wise to start working through house plans now. There are certainly many details to ponder. We were hoping to be about 2000 sq feet total for the main and upstairs but ended up at 2400. We don't feel the rooms are excessively large or that we have rarely used rooms so we went ahead with it. I had a few things that I really wanted configured a certain way and made sure they were laid out accordingly. After those boxes were checked I really didn't feel so picky about the rest. Hopefully they will live how I feel they will in my mind! :)...See More1320 SF ranch makeover help
Comments (11)May I make a suggestion? Before you get too excited about the ideas for future expansion of the walls, go talk to a local design/build firm who has worked IN YOUR CITY recently. Pay them for an hour of time, bring your plan along with the lot drawing you got with your loan papers. Ask how your city is currently viewing additions, even modest ones. There is a state limit in CA on how much of your lot you can cover. Any time you are going outside your current four walls, btw, most cities require you notify all your neighbors within a specified area, usually anywhere from 3 blocks to half a mile or more. Any of them can raise objections to your plans. Those objections must be acknowledged and settled. Almost everywhere in CA it is extremely difficult "to go upwards". You look to have a slab below and probably pre-fab roof trusses. Trust me, you will not believe how much a staircase costs to build, and how much room it takes to comply with current tread space and riser requirements! Ask the design/build firm how your city handles engineering issues. In Oakland, for example, it's a waste of time hiring an engineer to approve any plans, because the city has its own engineers and you will be charged anyway for their input as it's part of the permit process. Remember that if you do plumbing and electrical you will be required to bring everything up to current code. This may, depending on your plans, include changing to the new LED fixtures with LEED "green" certification. From the looks of your home you're not in SF, which is fortunate. In the City ANYONE can join a neighborhood panel, even if they don't live in that specific neighborhood, and stop any project dead in the water with objections. That includes any objections DURING construction, meaning your project can grind to halt until you satisfy those objections or the majority of the panel approves a continuance. I don't mean to sound so discouraging! We've remodeled three times in 25 yrs, the first one a complete gut. But there are real issues to remodeling in CA, that should not be under-estimated. They increase cost and take time, and I only wish someone had give us this kind of advice before we embarked on major projects....See MoreB Carey
4 years agomhines7748
4 years agomhines7748
4 years agolast modified: 4 years agomhines7748
4 years agocpartist
4 years agocpartist
4 years agomhines7748
4 years agomhines7748
4 years agomhines7748
4 years agomama goose_gw zn6OH
4 years agolast modified: 4 years agomhines7748
4 years agomama goose_gw zn6OH
4 years agolast modified: 4 years agoB Carey
4 years agoMark Bischak, Architect
4 years agomhines7748
4 years agolast modified: 4 years agomhines7748
4 years agomhines7748
4 years agoMark Bischak, Architect
4 years agoB Carey
4 years agoWestCoast Hopeful
4 years agomhines7748
4 years agolast modified: 4 years agomhines7748
4 years agoWestCoast Hopeful
4 years agocpartist
4 years agocpartist
4 years agoartemis_ma
4 years agoPatricia Colwell Consulting
4 years agoB Carey
4 years agoBeverlyFLADeziner
4 years agolast modified: 4 years agoSusan Murin
4 years agomhines7748
4 years agocpartist
4 years agomhines7748
4 years agomhines7748
4 years agomhines7748
4 years agoAnnKH
4 years agomhines7748
4 years ago
Related Stories
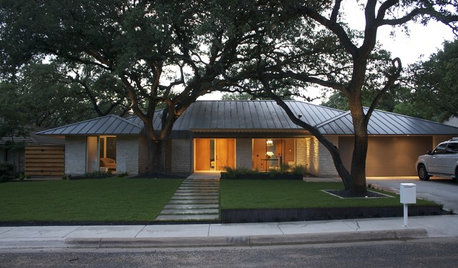
ARCHITECTURERoots of Style: Ranch Architecture Roams Across the U.S.
Great remodeling potential and generously spaced sites make ranch homes ever popular. Is one of the many variations right for you?
Full Story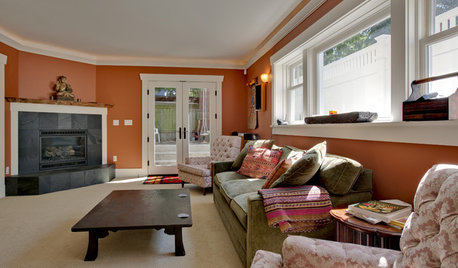
REMODELING GUIDESHow to Dig Down for Extra Living Space
No room for a ground-level addition? See if a finished basement is a good idea for you
Full Story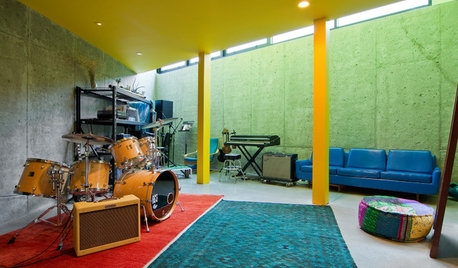
BASEMENTSHouzz Call: How Do You Use Your Basement?
Whether you find it creepy or comforting, the basement is extra square footage. How do you use your space?
Full Story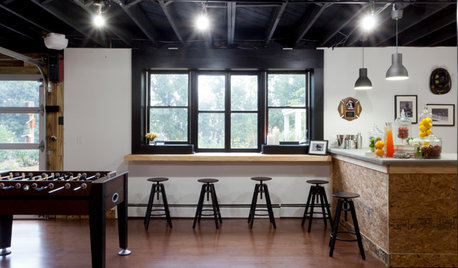
BASEMENTSBasement of the Week: Newly Finished and Open to the Outdoors
Relaxing, working, playing ... a New Jersey family can pick their pastime in this industrial-style walk-out leading to a new patio
Full Story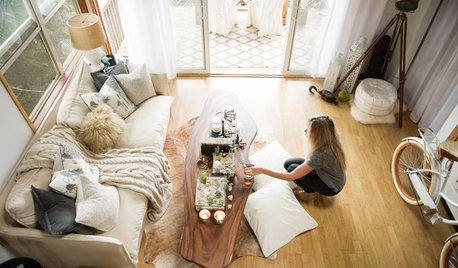
HOUZZ TOURS13 Character-Filled Homes Between 1,000 and 1,500 Square Feet
See how homeowners have channeled their creativity into homes that are bright, inviting and one of a kind
Full Story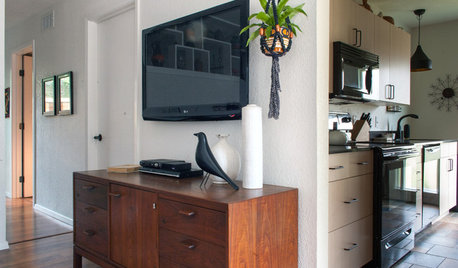
LIFETips for Moving Into a Smaller Space
Downsize with less compromise: Celebrate the positive, pare down thoughtfully and get the most from your new home
Full Story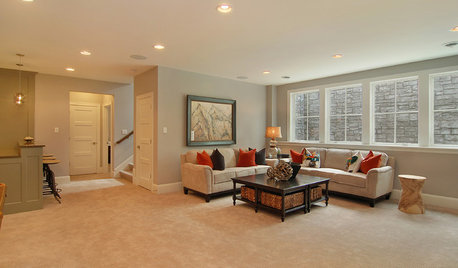
REMODELING GUIDES10 Tips for Renovating Your Basement
A professional contractor shares her tips on what to consider before you commit to a basement remodel
Full Story
BASEMENTSDesign Workshop: Is It Time to Let Basements Become Extinct?
Costly and often unnecessary, basements may become obsolete — if they aren’t already. Here are responses to every reason to keep them around
Full Story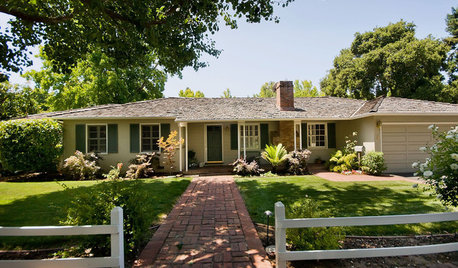
ARCHITECTURE10 Advantages of the Humble Ranch House
Boomer-friendly and not so big, the common ranch adapts to modern tastes for open plans, outdoor living and midcentury mojo
Full Story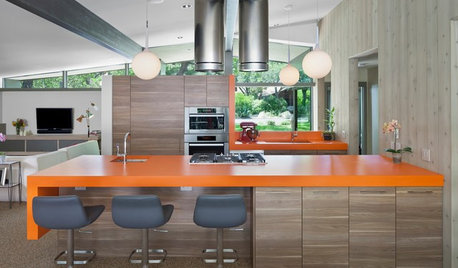
MOST POPULAR8 Ranch House Renovations Make More Room for Living
See how homeowners have updated vintage homes to preserve their charm and make them function beautifully in today’s world
Full Story


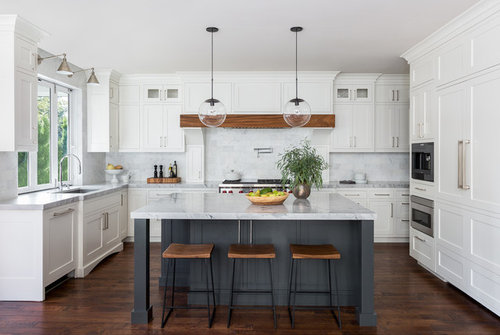


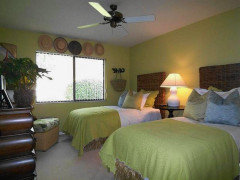

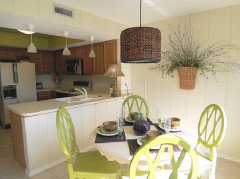


Mark Bischak, Architect