Bathroom light for son's bathroom?
C R
4 years ago
Featured Answer
Sort by:Oldest
Comments (14)
acm
4 years agoRelated Discussions
Bathroom Reveal, Thanks to the Bathroom and Remodel Forums! (pic
Comments (56)This old thread got revisited. @dani_m08 to answer the question about extra probe, I believe I ordered an extra one when I bought the set up. The probe wire is just setting in the junction box I think but honestly I cant remember. When I laid out the underfloor heating and the probe, I just ran another probe near the first probe, and it was then sealed into the floor self leveling compound as per instructions. then the end was just threaded into the wall like the one that would be live, and not connected, but just laying there in the box. Regarding the tile layout. I just decided to run it this way, after getting instructions on the 90Degree way, IIRC. The herringbone that I love is from my childhood and the side walks in my neighborhood that all ran at 45Degree. so that to me is herringbone. I know you posted on @sochi thread about her amazing bathroom and a wall mounted faucet. I would totally do it if I had the right sink for it. In my case I had made my sink out of soapstone and an integrated backsplash. The pictures of this bathroom reveal are no longer available because of the use of photo bucket, when it was Gardenweb. I did not keep my account with photo bucket. I'll add some of the reveal pictures so you can see the sink and floor. Regarding the sink there is no ledge for water to drip from my hands when using the faucet. The water drips right into the sink. In my other bathroom with a deck mounted faucet I am always wiping up drips and it is a nuisance. I much prefer the setup for this sink. Below: I love the flush finish from the faucet to the bottom of the sink. nothing drips on a counter or edge of a sink. Below: looking in from the doorway. Below: Here I am finishing up the sink. the backsplash was epoxied on as a separate piece. The whole soapstone install in the room took next to nothing to buy as they were all small pieces that I epoxied together with a 3 part stone epoxy. Below: this is the counter at the tub, and is in 2 long pieces but I was able to epoxy them together at there edges to make a wide slab for the top. All the soapstone was finished with a 60 grit sandpaper to be rough and this lovely soft tone of blue/green/gray/white. I did not oil it so this color tone would remain light. Below: If I recall correctly @sochi helped me decide on this Hubberton Forge Mirror. I have 3 different metals in this room, but they are all a cool silver to black color. Below: the center of this tower shares space with the kitchen on the other side of the wall. there is also some extra space that houses some electrical wiring. this is an old simple house. this bathroom was an add on when it got move to the farm in the 30s IIRC. The plumbing was all rearrange and some of the details that were orignially there I kept but updated it, such as this tower feature. The old one went and the carpenter did a wonderful job with this one. Below: This feature was another thing I kept from the old bathroom but flipped it from the other end and had the carpenter put drawers in it. Before it was a hell hole. things got lost and the build was soooo old and creapy I didn't like using it for storage. Now it is perfect for storage....See MoreVanity Lighting Options Bathroom - cross post in bathrooms...
Comments (0)Hello! I'm really tight for space with my vanity - the vanity is 32" wide (33" with counter) and will be centered in an area between a wall and the toilet - area is approx 39" wide at it's widest. How can I put a mirror above the vanity and allow for side lights? Some of the side lights that I have found are only 5" wide and I can do a mirror that is 22-24" wide... Will this work? Thanks everyone - I'm going crazy trying to figure this out......See MoreBathroom Reveal, Thanks to the Bathroom and Remodel Forums!X-Post
Comments (6)Lovely! I like the classic white tile and porcelain and how you used furniture pieces in the bathroom. I love that the storage at the end of the tub has pull-outs that can be reached from the toilet. Your custom sink and backsplash and counter are unique and beautiful. Yours may be the first bathroom sink I have seen in which a small or medium dog could be washed! That is a good thing! I showed your pictures to my DH because I am thinking of classic tiled walls with a chair rail for when we redo our bath in a couple of years. He liked it! I was expecting him to say, "too old fashioned." He did not, he said it looked nice. From him, nice is a compliment. He even liked your rows of listello. I was just at the Tile Shop's site the other day looking at the Hampton tiles because someone was selling some on Craigslist. I am hoping to do as you did and get what I can cheaper there, and fill in the rest from the store. I can see that you worked very hard to secure all of your materials - and then cut the floor tiles to size and culled the Hampton tiles, too! You succeeded very well in getting the look you wanted while saving money along the way. Congratulations, and thank you for the pictures and great detail and supply list....See MorePlease help with details for my son’s bathroom.
Comments (12)A few thoughts: - We wanted a black curb and pony wall top but could not find anyone to do it for a reasonable cost. Black on its own is available in 6" widths at Floor & Decor type stores, but not with matching vanity, and that was too wide for our curb and wall. We gave up in the end and did the vanity and curb/top separately in white marble-look quartz and actual marble, respectively. If you are doing multiple bathrooms, though (I think you are?) you can work with a fabricator for that and use materials for multiple baths, so I would try to coordinate the vanity/curb materials (if not the surrounding aesthetic). - I would do a neutral colored vanity with popping red accents rather than a red vanity. Less to change later and I think you could get a lot of red in there with knobs, accents, wall color, etc. without committing full-on to a custom red vanity. - At GC and tiler's rec, did not tile the front of the pony wall--but we also didn't wrap the tile onto the wall, and it makes sense to if you are going to do that. It you have a good tilesetter, he/she should be able to miter cut the edges to wrap the corner cleanly, and I'd personally prefer that look. Depending on the tile you choose, they may also make trim pieces designed for outside corners. I like your tile, but it's going to make for a very dark room. I actually really like the variegated blue tile in your rendering--I wonder if you could find something like that to introduce a little variation? If not, I would only take the blue partway up the wall and would then switch to a lighter color from that tile line to go the rest of the way to the ceiling in the shower. -Niche on the tall side wall or else on the shower head wall....See MoreC R
4 years agoC R
4 years agoC R
4 years agoDiana Bier Interiors, LLC
4 years agoci_lantro
4 years agoRL Relocation LLC
4 years ago
Related Stories

REMODELING GUIDESBathroom Workbook: How Much Does a Bathroom Remodel Cost?
Learn what features to expect for $3,000 to $100,000-plus, to help you plan your bathroom remodel
Full Story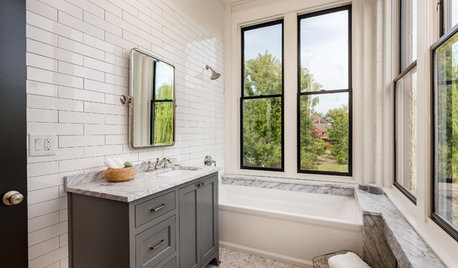
BATHROOM DESIGN10 Bathroom Trends From the Kitchen and Bathroom Industry Show
A designer and his team hit the industry’s biggest show to spot bathroom ideas with lasting appeal
Full Story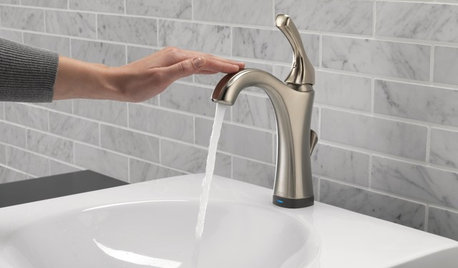
HOME TECHThe Bathroom of the Future: 4 Places for Tech in the Bathroom
Digital shower controls, smart mirrors, high-tech toilets and innovative faucets can add efficiency and convenience
Full Story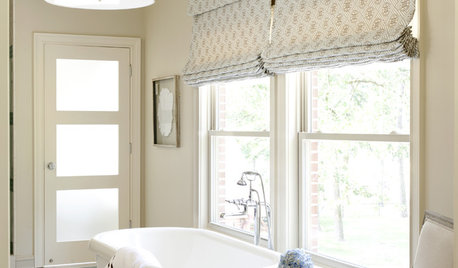
BATHROOM DESIGNDream Bathroom to Your Bathroom: Translate the Look
You don't need a major bathroom makeover to get that designer look — minor accents and tweaks can convey luxe style
Full Story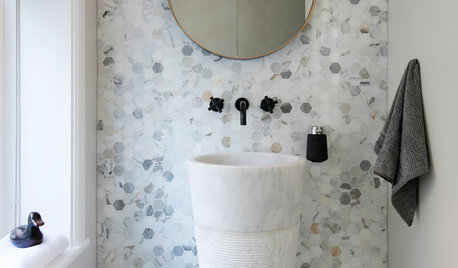
TILEHow Tiny Tiles Can Elevate Your Bathroom’s Style
Thanks to their ability to add texture and subtle pattern, petite hexagonal and penny tiles may be here to stay
Full Story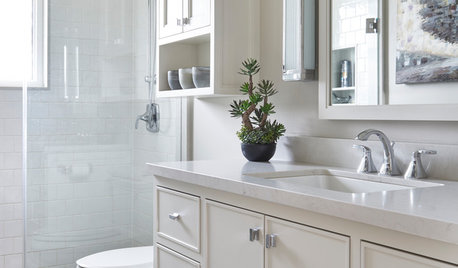
MOST POPULAR50-Square-Foot Bathroom Goes From Dark to Light
A designer creates a feeling of spaciousness in this bath, with more counter space, better light and plenty of storage
Full Story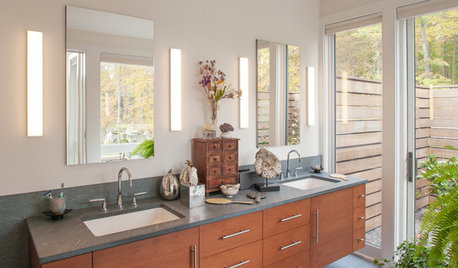
BATHROOM VANITIESYour Guide to Perfect Bathroom Vanity Lighting
Follow this lighting expert’s list of 9 do’s and don’ts to select the best light fixtures for your bathroom vanity
Full Story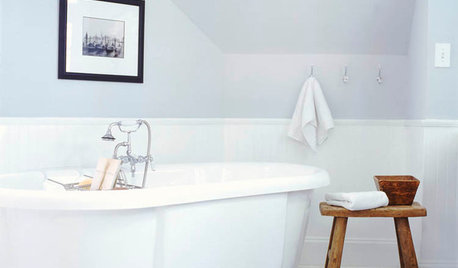
REMODELING GUIDESA Dark Atlanta Attic Welcomes a Light-Filled Bathroom
From architecturally quirky attic to sunny bathroom, this renovated space now has everything a growing family could need
Full Story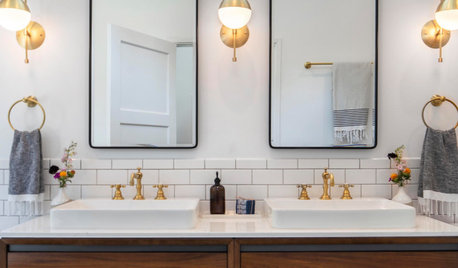
BATHROOM WORKBOOKHow to Get Your Bathroom Vanity Lighting Right
Create a successful lighting plan with tips on where to mount fixtures and other design considerations
Full Story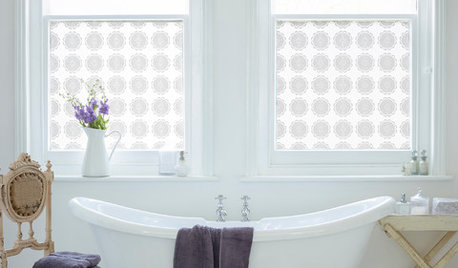
WINDOW TREATMENTSBathroom Windows That Pull In Light and Add Privacy Too
Enjoy a bright, sunny space in comfort with one of these strategically designed window treatments
Full Story


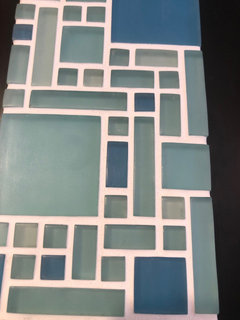
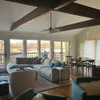
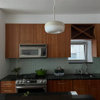
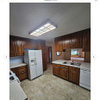
tsjmjh