Ready to finish basement - ideas/help please
User
4 years ago
last modified: 4 years ago
Related Stories
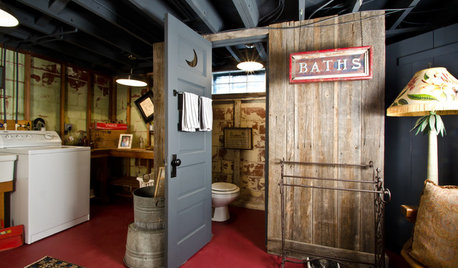
BASEMENTSIdeas for Partially Finishing Your Basement
Transform your lower level into a living area, laundry, bathroom or office you can use now — without a full renovation
Full Story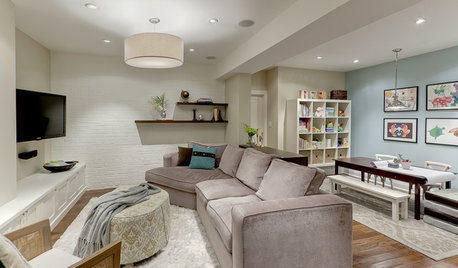
REMODELING GUIDES11 Ways to Finesse Your Finished Basement
Make your hideaway more enjoyable, fun and suited to your style with these useful tips
Full Story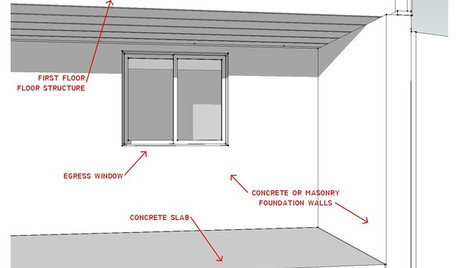
REMODELING GUIDESKnow Your House: The Steps in Finishing a Basement
Learn what it takes to finish a basement before you consider converting it into a playroom, office, guest room or gym
Full Story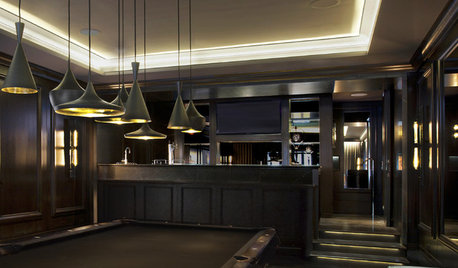
REMODELING GUIDESContractor Tips: Finish Your Basement the Right Way
Go underground for the great room your home has been missing. Just make sure you consider these elements of finished basement design
Full Story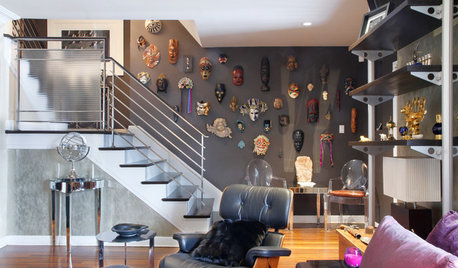
BASEMENTS10 Ideas for an Anything-but-Boring Basement
Let your imagination run wild and get the most bang from your basement
Full Story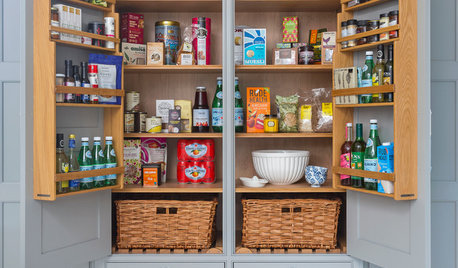
DECLUTTERING5 Decluttering Projects to Help You Get Ready for the Holidays
Make more room for fall and winter fun by tackling these key clutter magnets around the house
Full Story
LIVING ROOMSCurtains, Please: See Our Contest Winner's Finished Dream Living Room
Check out the gorgeously designed and furnished new space now that the paint is dry and all the pieces are in place
Full Story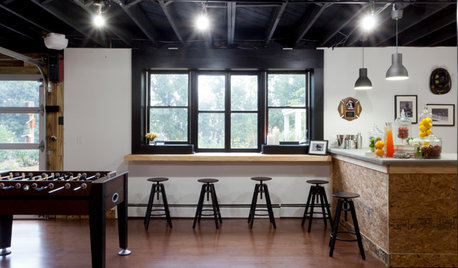
BASEMENTSBasement of the Week: Newly Finished and Open to the Outdoors
Relaxing, working, playing ... a New Jersey family can pick their pastime in this industrial-style walk-out leading to a new patio
Full Story
DECORATING GUIDESDownsizing Help: Color and Scale Ideas for Comfy Compact Spaces
White walls and bitsy furniture aren’t your only options for tight spaces. Let’s revisit some decorating ‘rules’
Full Story


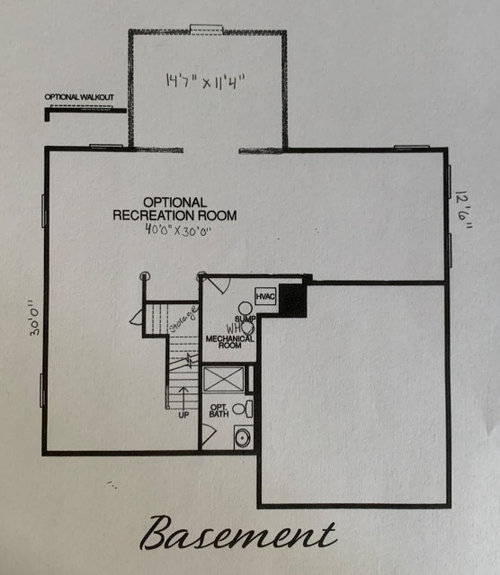


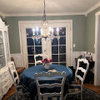
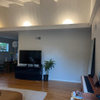

UserOriginal Author
UserOriginal Author
Related Discussions
Clearing my basement and ready to sell...(help needed)
Q
Ready to start on Basement BR- tile suggestions please!
Q
finishing a basement, looking for ideas you love
Q
Ready to finish basement - ideas/help please
Q
UserOriginal Author
UserOriginal Author
UserOriginal Author