Modern Kitchen in a 1917 Home: Ideas for “Downdating”?
Brianna Williams
4 years ago
last modified: 4 years ago
Featured Answer
Sort by:Oldest
Comments (42)
roccouple
4 years agolast modified: 4 years agocpartist
4 years agoRelated Discussions
Modern open kitchens vs Old house styled kitchens?
Comments (35)This topic stressed me out a bit since we are the middle of work opening our kitchen to the dining room in our 1906 house. I'm already worried about whether everything will turn out ok. We thought a lot about this, though, so I'll weigh in. I apologize for the length - brevity may be the soul of wit, but it apparently is not my strong suit. We moved to our current 1906 Arts & Crafts house from a Victorian farmhouse which had the kitchen isolated from the dining room and living room, separated by a bathroom. We found it hard when we had people over since they were either crammed in the kitchen without enough room to participate in the cooking or they were way at the other end of the house. We saw that we had a pattern of having people over in the summer when we could congregate outside by the grill, but not much in the winter. We have a very close community of friends and we enjoy sharing meals in a very casual, family sort of way with kids playing, adults talking and cooking. We also found the dining room more difficult to use for everyday meals. Additionally, it was not possible to carry on conversations when in the two spaces or moving between them for setting, clearing etc. I enjoy cooking, but also like interacting rather than being isolated. When we decided to move we were looking to resolve this split and have a more connected common space. We saw many houses (and almost bought one) with family room additions connected to the kitchen which left unused living and dining rooms. These rooms had become merely somewhere to walk through, heat and cool. Some had little or no furniture in the abandoned formal rooms. We realized that we did not really need this redundant space. There is an excellent book by Sarah Susanka (Taunton Press), The Not So Big House. It talks quite eloquently about using space in an efficient manner. I personally like having one place to eat all meals. I like eating at the dining room table for just the reasons mentioned in posts above - slowing down, sitting on a chair instead of stools, in a space designed for eating, around a table (preferably round) which facilitates a relaxed, shared experience. The truth is that since we do not have servants, we often need to go back and forth between the spaces. Houses at the turn of the last century were often built to fit a more formal way of living which placed servants (even modest homes) or the women of the house out of the way while the hosts entertained in formal rooms. They were also built prior to the use of refrigerators. When we moved into this new-to-us 1906 house it had a (tiny) butler's pantry for staging serving, while the refrigerator was crammed into the food pantry in such a way that required near-contortionist moves to get a carton of milk. The only storage was open to mice or around the corner in the butler's pantry cabinet. Counter space was limited to the two drainboards of the 1950's metal sink. This was not the room of efficient post-work cooking and cleaning, much less any pleasant shared time. One of us would quite frequently get trapped in the pantry by another trying to get something. The rest of the first floor of our beloved home showed signs of the revolutionary changes that were happening in houses at the time, shifting from formal double parlors to more flowing open rooms with wide framed openings between them. I am in Oak Park, home to Frank Lloyd Wright, though our home was part of a far more modest working class development. It is stunning to see the differences among the different houses being built during the first part of the century. As central heating and radiators allowed rooms to open up, a social shift away from formality and toward more relaxed, real connection was also under way. Now that the social and technological changes that have transpired over the last century have ushered in a time of shared cooking, I welcome kitchens and floorplans that facilitate that. There are other times in history and other cultures today in which the communal kitchen holds a significant place in a community. Our new kitchen provides inward facing space where people can prep around an island. In our open floor plan I envision friends and family cooking and talking together, either within the de-cramped kitchen or between it and the dining room next to it. We are also concerned about creating something that respects the house's history, fits in with the architecture and creates a sense of two spaces with different but related activities. The disfunctional pantries were ommitted in favor of refrigeration and dish storage near the new dishwasher (uses less water than hand washing). We removed the wall between the kitchen and the dining room and are replacing a portion of it with shallow (12 inch)cabinets that create a partial division and open to both sides. There will be a 6 foot visual opening on top,stepping in to a 3 foot walking space at the bottom in a sort of key hole shape. As much as we love the big pocket door in the large opening between the dining room and the foyer, I doubt that we will use it. I just can't see part of our family sitting in the living room smoking cigars while another part of the family or servants quietly set the table out of sight. It has been a delicate dance trying to mesh the eras. We are having a duplicate of the missing original built-in hutch along one side of the dining room built, but it will have some wood doors in place of the original glass to house some less aesthetic items that have no other storage on the first floor since the one closet was turned into a WC in the 50's. We got a picture of the original at an open house across the street and noticed gloves and scarves displayed where china and silver of another time once shone. Life is not static and it seems to me that a key component to navigating the ever-shifting impermanence is to be flexible. I cross my fingers hoping that my ideas about homes and people actually work out in this re-working of our lovely old house. I do not disagree with any of the prior posts, I just wanted to add some thoughts....See MoreBacksplash ideas for white, modern kitchen?
Comments (20)I remember your kitchen and home from the planning stages -- it is turning out so great. I love the idea of the white or green backpainted glass or the Caesarstone. I've also seen some large format glass planks from Bellavita that could look good when done horizontally, in stacks, to pick up the lines in your beautiful architecture. Here is a link that might be useful: Large format glass...See MoreWhole Home Remodel – Modern Farmhouse Kitchen Design Help
Comments (10)Um I assume the area labeled garage is only the ancillary garage and not the main one? Your windows sound fine. One thing you might consider is having the windows come down to the countertop on either side of the range, but having the bottom parts frosted for privacy. As for your other things, let me take them one by one: Island - open to options, this is still an area being worked, but we expect to have a prep sink, microwave (if not matched with combi-steam oven on wall), trash/recycling, and seating for at least 5. I'm also debating a 15" or 24" induction cooktop on the island - open to thoughts on this, and how it would be utilized and be placed. With an island that is only 5' wide you only have room for 2 or maybe 3 if it's kids to sit at the island. Each butt needs 24". I'm also debating a 15" or 24" induction cooktop on the island - open to thoughts on this, and how it would be utilized and be placed. You absolutely do NOT want any type of cooktop on the island and especially one that is so small. Even induction needs good venting. Are you planning on having two vents? Appliances - still working to make final selections, but here are the current options: Range - most likely 36" Wolf (DF364G) or Blue Star (BSP366B), but debating 48" - think it'll be overkill with the induction cooktop and separate oven, but it looks cool...just not worth the extra money. We're committed to gas for the look, but I feel the love of induction here! I would forget the gas and go with a 36 induction cooktop and separate ovens for several reasons. 1. Do you really want your baby breathing in those gas fumes? 2. When your child is older, then you need to constantly watch your toddler to make sure they stay away from the range, and don't accidentally turn it on or burn themselves. 3. With induction, it's much easier to clean up. Would you rather be spending your time scrubbing grates and stovetops or playing with your baby? 4. Induction is more precise. 5. Since you have a grill outside, it's almost redundant. 6. It will be a heck of a lot safer when you and the kiddo start cooking together. Range Hood - size clearly depends on the range, but planning to go with VAH Wall Mounted Professional Series (or similar) with duct to ceiling. I've heard excellent things about the VAH and my sister is quite happy with hers. Induction Cooktop - open to advice here, but looking for a 15" to 24", and most likely in the island...this may be unnecessary and removed. See above where I explained you don't have room on your island and why I would go with induction only. Refrigerator - Thermador Freedom Columns (T30IR800SP and T18IF800SP) or SZ 48" built-in (BI-48SID/S). Another excellent choice. Oven/Warming Drawer - leaning toward the Miele Combi-Steam Oven (M6160TC) plumbed in, but still need to check out the options and get hands-on experience. Trying to match with the Miele warming drawer (ESW6680). Note: These aren't shown in the plans, but intent is to put them by the fridge on the side toward the range. Just make sure you don't put the warming drawer too low down or you'll never use it. Microwave - Sharp (SMD2470AS) - open to options here. I love my Sharp MW drawer and this is the one I'm getting for my new house. Realize that every MW drawer is made by Sharp so no reason for paying more for branding. Dishwasher - Bosch (SHX68T55UC) - may go higher end to get quieter, also need hands-on experience to confirm dishes fit, etc. Sink / Faucet - Rohl 30" Farmhouse (RC3018WH) and Kraus (KPF-1602-KSD-30) Prep Sink / Faucet - TBD, open. All fine. I would also look at the Franke Farmhouse sink. I think I like the look a bit better. As can be seen in the layout, we have a formal dining room, but that's not used as much today...we'll see how it evolves with the new home. We'll also have a table in the Sunroom to serve as a quasi-breakfast nook/eating area. Down the road, we'll add a patio, as well, with more seating and eating options. The formal dining room is far from the kitchen and if it's not used, why not turn it into an "away" type of room or a library or study for now. Then if your lifestyles change where you realize you need a more formal dining area you can turn it back into a dining room. Overall, IF you don't put an induction cooktop on the island, I like the overall plan. As long as you keep the prep sink on the island, I think it's a well thought out plan. The only change I can see offhand is to move the prep sink a bit over to the fridge so you have more space on the left of the sink for prepping....See MoreNeed design help modern home, traditional dinning table
Comments (9)Erica, this is not just decorating advice, but life advice. If you care a lot about decorating, and you are not going to be happy living with that table for the rest of your married life, then find a nice way to say "NO" now. Or negotiate an end-date. Getting sentimental over something like that table, which is not an antique, not a family heirloom, is something that is in your marriage's best interest to nip in the bud now. I'm speaking from experience. You know what's worse than taking in a table that your partner is sentimental about? Telling him years later that you want to get rid of it. Because now he's going to be even more attached. That said, if you want to accommodate someone's sentimental feelings about giant pieces of furniture, congratulations! You are definitely a better human being than I am! If it's just a place-holder until such time as a table with a style you both like can be acquired, then it is going to be very nice to get that table....See Moreteddytoo
4 years agoShannon_WI
4 years agolast modified: 4 years agotlynn1960
4 years agotatts
4 years agolast modified: 4 years agoBrianna Williams
4 years agobeckysharp Reinstate SW Unconditionally
4 years agolast modified: 4 years agoBrianna Williams thanked beckysharp Reinstate SW Unconditionallybeckysharp Reinstate SW Unconditionally
4 years agoIsaac
4 years agobeckysharp Reinstate SW Unconditionally
4 years agoCelery. Visualization, Rendering images
4 years agolast modified: 4 years agoBrianna Williams thanked Celery. Visualization, Rendering imageschispa
4 years agoBrianna Williams
4 years agoBrianna Williams
4 years agoBrianna Williams
4 years agoBrianna Williams
4 years agoBrianna Williams
4 years agoBrianna Williams
4 years agohollybar
4 years agoherbflavor
4 years agoAnglophilia
4 years agoUser
4 years agoAnna (6B/7A in MD)
4 years agolast modified: 4 years agobeckysharp Reinstate SW Unconditionally
4 years agobeckysharp Reinstate SW Unconditionally
4 years agobecky2010
4 years agobecky2010
4 years agoHolly Stockley
4 years agoapple_pie_order
4 years agolast modified: 4 years agobeckysharp Reinstate SW Unconditionally
4 years agoCelery. Visualization, Rendering images
4 years agojad2design
4 years agolast modified: 4 years agokat9055
4 years ago
Related Stories
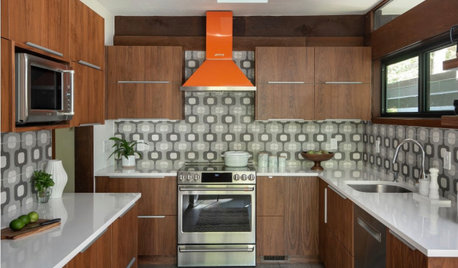
KITCHEN MAKEOVERSKitchen of the Week: Preserving a 1970 Home’s Modern Flavor
The kitchen’s walnut cabinetry, funky backsplash tile and bright orange vent hood complement the home’s architecture
Full Story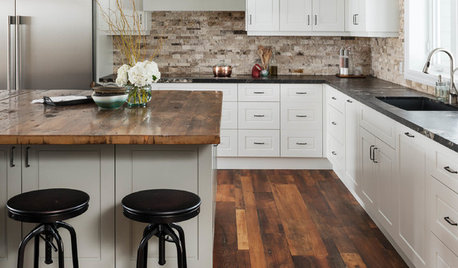
KITCHEN OF THE WEEKKitchen of the Week: A Balance of Modern and Country for a Family Home
A kitchen remodel expands to become a first-floor renovation — improving views, flow, storage and function
Full Story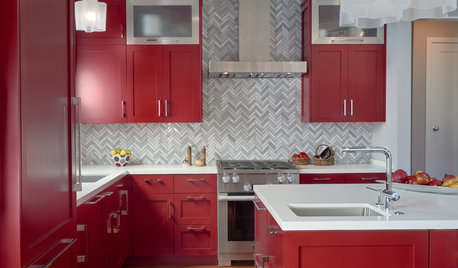
KITCHEN DESIGNKitchen of the Week: Red Cabinets Wow in a Midcentury Modern Home
Smart storage, extra countertop space and soft lighting make this kitchen a perfect fit for a designer and her husband
Full Story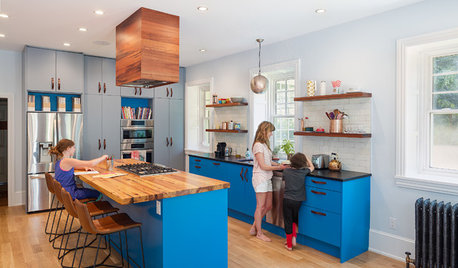
KITCHEN CABINETSBright Blue Kitchen Cabinets Make a Modern Statement in a Historic Home
Warm reclaimed wood provides balance to the bold hue, while an open and airy layout clears the way for light and views to the backyard
Full Story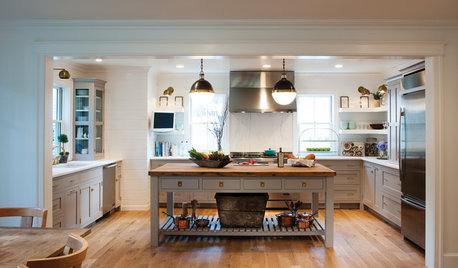
FARMHOUSESKitchen of the Week: Modern Update for a Historic Farmhouse Kitchen
A renovation honors a 19th-century home’s history while giving farmhouse style a fresh twist
Full Story
KITCHEN DESIGNKitchen of the Week: Grandma's Kitchen Gets a Modern Twist
Colorful, modern styling replaces old linoleum and an inefficient layout in this architect's inherited house in Washington, D.C.
Full Story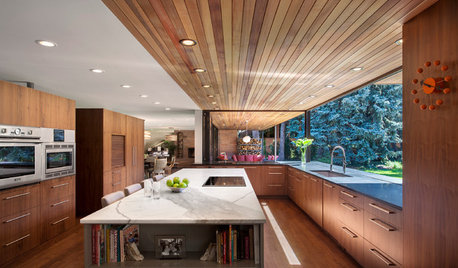
EVENTSSneak a Peek at 7 Homes From Denver’s Modern Home Tour
A wine cube with a glass ceiling, a remodeled Eichler and other structures exemplify modern design in Colorado
Full Story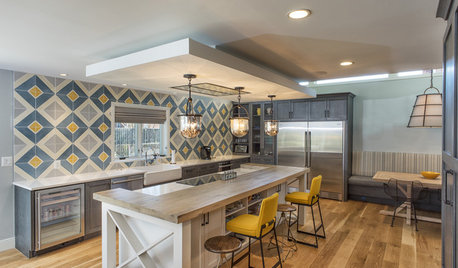
KITCHEN DESIGNKitchen of the Week: Tile Sets the Tone in a Modern Farmhouse Kitchen
A boldly graphic wall and soft blue cabinets create a colorful focal point in this spacious new Washington, D.C.-area kitchen
Full Story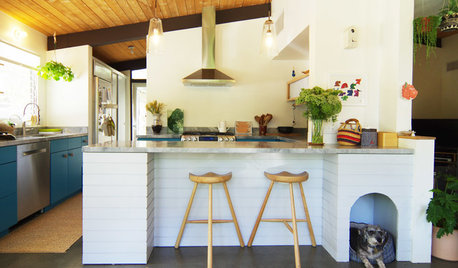
KITCHEN OF THE WEEKKitchen of the Week: A Modern Kitchen With Japanese Style
A chopped-up space becomes a social cook’s dream kitchen
Full Story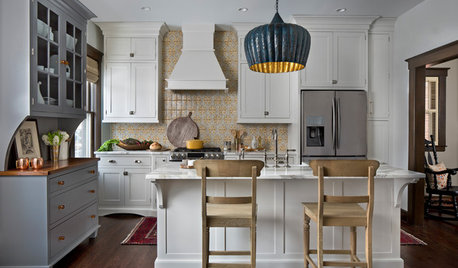
KITCHEN OF THE WEEKKitchen of the Week: New Kitchen Fits an Old Home
A designer does some clever room rearranging rather than adding on to this historic Detroit home
Full Story


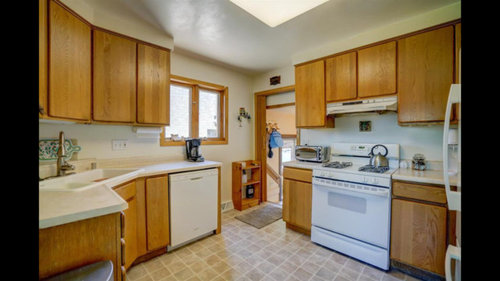
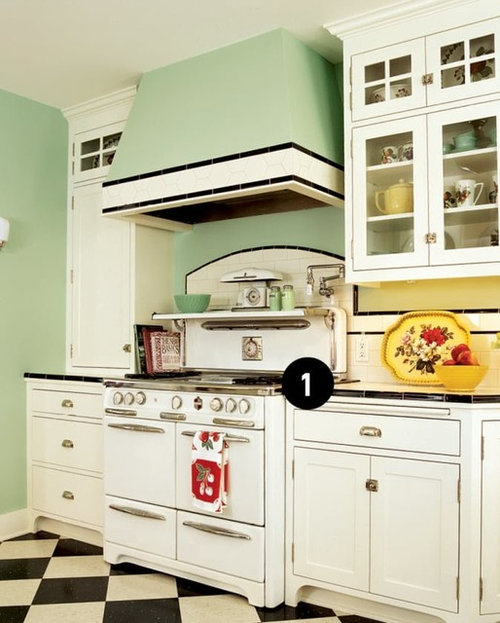
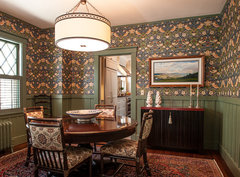
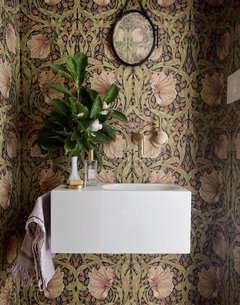
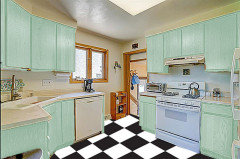
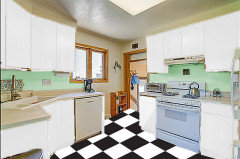
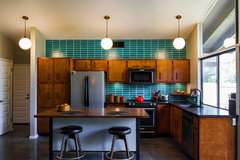

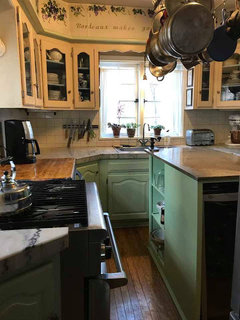
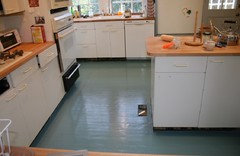
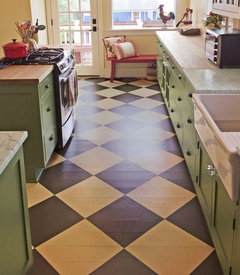
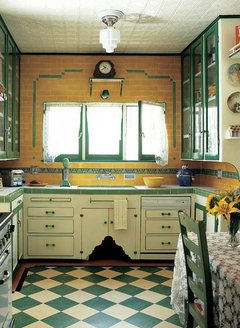
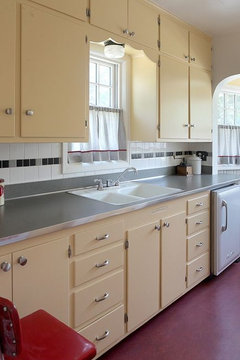
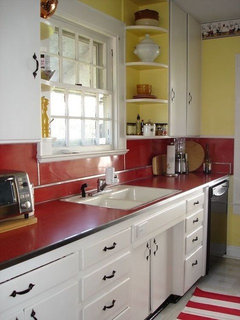
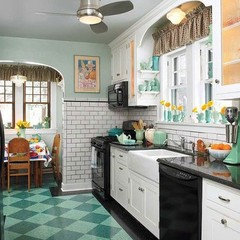
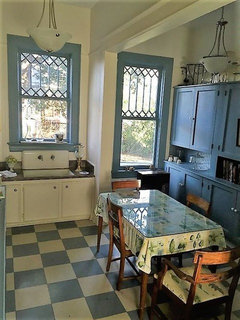
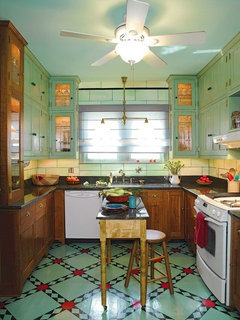
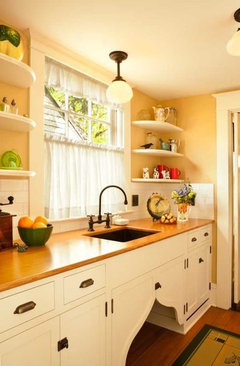
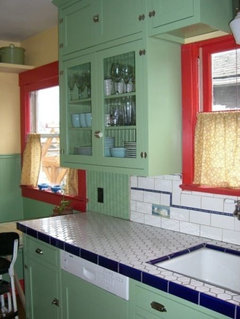
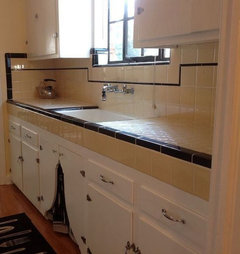
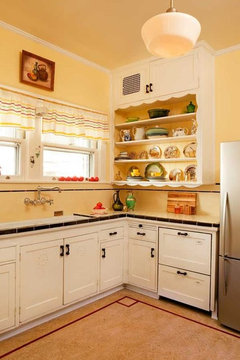
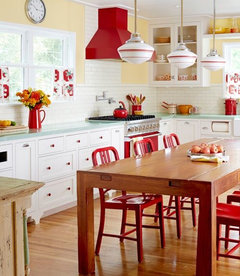
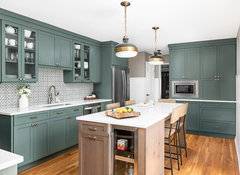
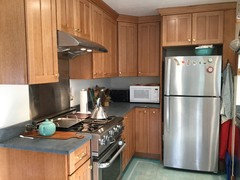



Patricia Colwell Consulting