Need design help modern home, traditional dinning table
Erica
6 years ago
Featured Answer
Sort by:Oldest
Comments (9)
Mrs. S
6 years agoRelated Discussions
Traditional Kitchen in need of a modern vibe
Comments (26)Simple solutions: and inexpensive #1 cover over the vertical dark granite on the peninsula. Door fronts can be ordered from big box stores and installed over the dark granite 2. paint the crown molding 3. There are companies which specialize in retrofitting kitchens with new doors and covering the existing boxes in a veneer. New doors do not need to be wood; new technology have molded profiles with no seams. 4. believe it or not-you can use mirror as backsplash This installation is an up scale kitchen-but the concept here can be duplicated.The backsplash in mirrors are like new windows. Front of the peninsula can be resurfaced. Top cabinets can contrast from base cabinets. Check around for resources who can retrofit the footprint of you existing kitchen. good luck!...See More"Lessons Learned" in transforming a Traditional home to a Modern home
Comments (5)What is the year built and general architectural style of the house? And if you could have your perfect dream house, what general style would that be? (pics wpuld be most helpful) I find reading architectural and interior design magazines (like the physical magazines, not interent stuff) to be extremely helpful for getting ideas about integrating styles. I've seen traditional surroundings with modern decor and stuff done very well. This is a theme in fancy city flats in old buildings. Generally, you want to impose the modernist aspects of your vision through color, furnishings, lighting, and art. Oftentimes, you don't need to change the traditional backdrop nearly as much as you think to achieve the look and vibe you want. Personally, I'm a giant traditionalist, and my husband and I very recently purchased an unadulterated Victorian with its original layout and the vast majority of its original interior detailing. We are restoring it and going whole hog Victorian with it. Except on a few things - I have a couple pieces of modern pop art that I love, so those are going up on the main floor, and with our TV den, we want to go for a David Lynch/Twin Peaks inspired mid-century/80s-contemporary vibe with red walls, so that'll be different from the rest of the house. It'll all be accomplished with color, lighting, and decor. The old Victorian trim and stuff stays. And that's the nice thing about having a bunch of different rooms - they can all be outlets for different facets of your design visions....See MoreHi Designers! Need help designing this bedroom makeover. Modern Forest
Comments (95)I'm going back and forth on adding in some small streaks of the green and bits of silver. Here's what I'm thinking as of now: 1) Base coat - Color match to the beige/light gray in the pillow that comes with set (see picture of forest green comforter I added above.) 2) Add a FEW streaks ("strie"- the vertical lines), of the green and light gray (or whatever the "beige/light gray" pillow color is). I would add maybe 1 streak of each every 7 - 8 inches. I probably wouldn't even be using a teaspoon of each color for the entire wall. I doubt it would even show in the pictures, but when one is in the room, they would see a very subtle lines of the green and light gray. And if I even change the comforter, I could just paint over the green and light gray streaks. 3) Add the metallic paint (something light and "pearly") as the final coat on the headboard wall. 4) Paint the rest of the walls in the base coat (the beige/ light gray color matched from the pillow.) I really like the "drama" of the forest green comforter against the light walls. I also love that large gold metallic vase in @Molly 's picture. Thinking of doing something like that in a pewter. Now just have to find a massive vase that doesn't cost $300+ dollars....See MoreNeed help on our dinning table
Comments (1)Hi There. You have a very specific look going on with your cabinets and the colours and materials used. I would stick with the style and stay clean and modern but don't try to match the cabinets you will likely not be able to get a perfect match and it will clash. I would go with a black or white table with the opposite colour of chair. Modern, streamlined but family friendly if you have kids or busy lifestyle. Comfortable is always key in the kitchen and durability is a must. I would also bring in some metal to bounce the light around. Brass would be a really nice pop of colour. I would also add rug like jute or sisal. Ikea sells a nice one that is durable. The Sarinnen table would be awesome but stay away from wood grains, they will compete with your cabinets....See MoreJAN MOYER
6 years agolast modified: 6 years agosushipup1
6 years agobossyvossy
6 years agolast modified: 6 years agofunctionthenlook
6 years agobossyvossy
6 years ago
Related Stories
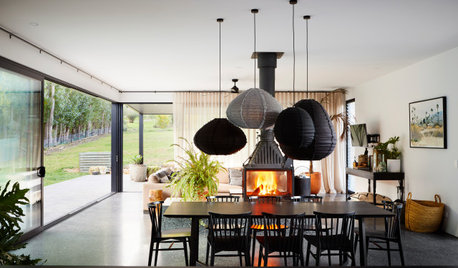
HOUZZ TV LIVETour an Australian Designer’s Modern-Meets-Traditional Home
In this video, Jess Hunter shows how she used furniture and a central fireplace to create zones in her open-plan home
Full Story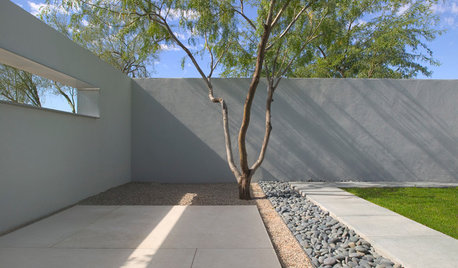
LANDSCAPE DESIGNModern Garden Designs for Modern Homes
Link your garden to your home’s clean-lined architecture in a most interesting way
Full Story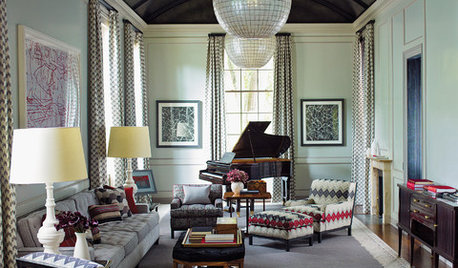
TASTEMAKERSColorful, Luxe Designs for the Traditional Home
Designer Steven Gambrel’s debut book offers a peek at his signature style: a balance of bold hues for classic yet modern living
Full Story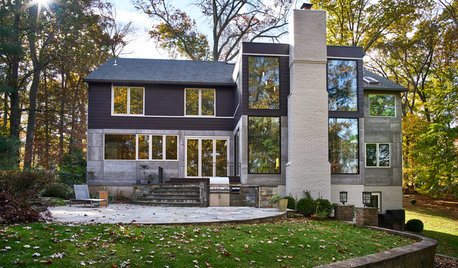
HOUZZ TOURSHouzz Tour: Traditional Maryland Home Gets a Modern Makeover
An open floor plan, floor-to-ceiling windows and a raised roofline help bring in views of the surrounding woods
Full Story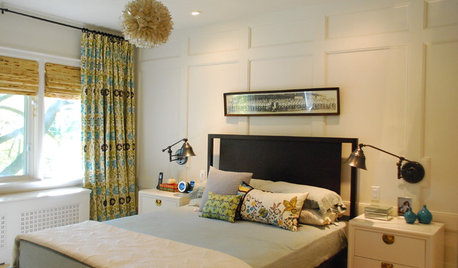
HOUZZ TOURSHouzz Tour: See a Traditional Home for Modern Life
Rambling Renovators are a Match Made in Design Heaven
Full Story
TRANSITIONAL STYLEModern Lighting Gives Traditional Homes a Twist
Bring your home into the present by flipping the switch on a lighting upgrade
Full Story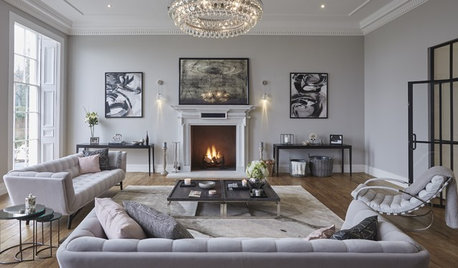
HOMES AROUND THE WORLDHouzz Tour: Traditional Home With a Modern Elegance
Contemporary materials and technology bring this historic London home into the 21st century without sacrificing its period charm
Full Story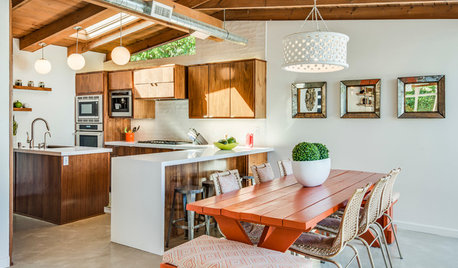
MODERN ARCHITECTURERevive the Spirit of Midcentury Modern Design in a New Home
You can weave details from the era into a home built today
Full Story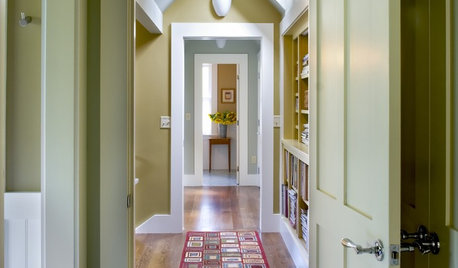
DECORATING GUIDESUse Trim to Modernize a Traditional Home — or Vice Versa
Bridge the gap between old and new styles with subtle variations in trim style and color
Full Story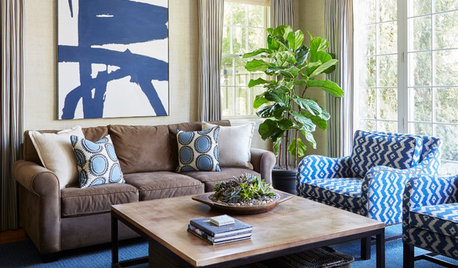
TRANSITIONAL HOMESHouzz Tour: Modern Update for a Traditional Home
A mix of abstract art, fun wallcoverings and contemporary furniture freshens up this suburban Chicago family home
Full Story





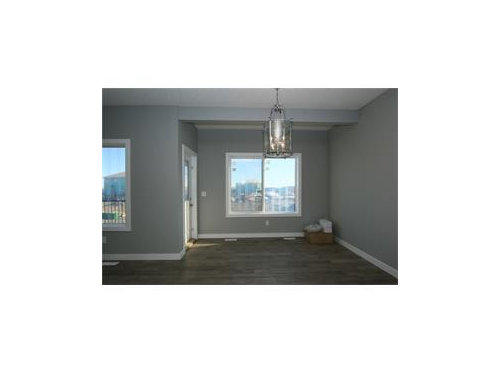
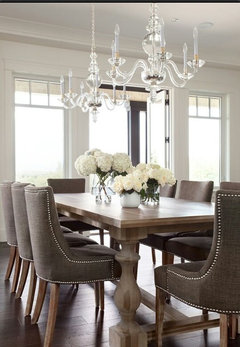
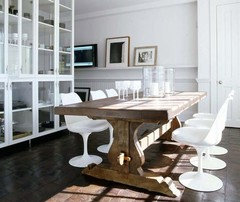

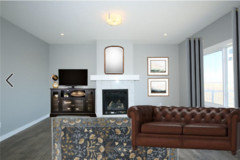

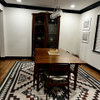
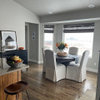
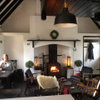
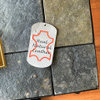
Judy Mishkin